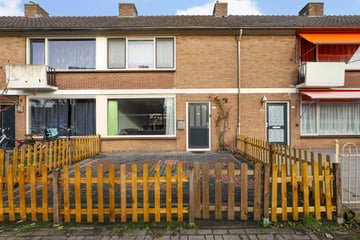This house on funda: https://www.funda.nl/en/detail/koop/arnhem/huis-hudsonstraat-46/43720816/

Description
In een prettige woonomgeving gelegen vrijwel geheel gerenoveerde en goed bemeten tussenwoning met riante tuin. De woning beschikt over een ruime en, door de grote ramen, lichte woonkamer, 3 slaapkamers, zolderverdieping en een nette luxe keuken. De kozijnen zijn vervangen door kunststof kozijnen met HR++ beglazing. Op de begane grond is de verdiepingsvloer vervangen en voorzien van vloerverwarming.
De woning is gelegen in een geliefde wijk met in de directe omgeving het bruisende winkelcentrum Presikhaaf en het fraaie Park Presikhaaf. Ook de belangrijke snelwegen in de regio (A12 en A50), het NS-station (station Presikhaaf) en diverse busverbindingen bevinden zich op korte afstand van deze woning.
Ben je op zoek naar een woning waar je zonder te klussen jouw droomhuis van kan maken, dan is deze woning zeer zeker de moeite waard om te bezichtigen.
Indeling
Begane grond:
Hal/entree, toiletruimte en trapkast met vernieuwde meterkast.
Lichte woon-/eetkamer met plavuizen vloer en schuifdeur naar de achtertuin.
De keuken is grenzend aan de woonkamer en is voorzien van een koelkast, vaatwasser, oven, magnetron, afzuigkap, inductiekookplaat en spoelbak. Ook biedt de keuken toegang tot de achtertuin.
Eerste verdieping:
De overloop geeft toegang tot alle ruimtes. 1e slaapkamer voorzien van vaste kasten, 2e slaapkamer voorzien van vaste kasten en 3e slaapkamer. De badkamer is voorzien van een wastafel, douche en mechanische ventilatie.
Tweede verdieping:
Middels een vaste trap is de zolderverdieping te bereiken.
Op de zolder is tevens de cv-opstelling gesitueerd (2016, eigendom).
Bijzonderheden:
- Vernieuwde meterkast;
- Overkapping in de achtertuin;
- Vernieuwde radiatoren;
- Diverse horren;
- Renovatie in 2016;
- Kunststof kozijnen;
- Vloerverwarming begane grond;
- Energielabel C;
- 2 externe bergruimtes;
- Geliefde woonomgeving.
Features
Transfer of ownership
- Last asking price
- € 319,500 kosten koper
- Asking price per m²
- € 4,096
- Status
- Sold
Construction
- Kind of house
- Single-family home, row house
- Building type
- Resale property
- Year of construction
- 1969
- Type of roof
- Gable roof covered with roof tiles
Surface areas and volume
- Areas
- Living area
- 78 m²
- Other space inside the building
- 15 m²
- Exterior space attached to the building
- 14 m²
- External storage space
- 10 m²
- Plot size
- 146 m²
- Volume in cubic meters
- 342 m³
Layout
- Number of rooms
- 5 rooms (4 bedrooms)
- Number of bath rooms
- 1 bathroom and 1 separate toilet
- Bathroom facilities
- Shower and sink
- Number of stories
- 3 stories
- Facilities
- Mechanical ventilation and TV via cable
Energy
- Energy label
- Insulation
- Roof insulation, double glazing and floor insulation
- Heating
- CH boiler
- Hot water
- CH boiler
- CH boiler
- Intergas (gas-fired combination boiler from 2016, in ownership)
Cadastral data
- ARNHEM T 3148
- Cadastral map
- Area
- 146 m²
- Ownership situation
- Full ownership
Exterior space
- Location
- In residential district
- Garden
- Back garden and front garden
- Back garden
- 63 m² (12.50 metre deep and 5.00 metre wide)
- Garden location
- Located at the northeast with rear access
Storage space
- Shed / storage
- Detached brick storage
- Facilities
- Electricity
Parking
- Type of parking facilities
- Public parking
Photos 41
© 2001-2025 funda








































