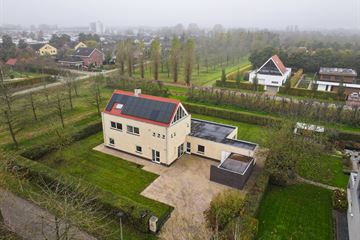This house on funda: https://www.funda.nl/en/detail/koop/arnhem/huis-john-grosmanstraat-6/43676835/

John Grosmanstraat 66836 WJ ArnhemRijkerswoerd-Oost
€ 1,150,000 k.k.
Description
Prachtige Vrijstaande Villa met Gastenverblijf in de Fraaie Wijk "Gaardenhage"
Welkom in deze prachtige, onder architectuur gebouwde villa, gelegen in de gewilde wijk "Gaardenhage". Dit vrijstaande woonhuis biedt uitzonderlijk comfort, een aparte gastenruimte, een ruime berging en een carport voor twee auto's. De villa staat op een royale kavel van 1400 m², ideaal voor wie houdt van rust en ruimte.
Uitstekende Locatie
De locatie is perfect voor gezinnen en professionals, met scholen (inclusief een internationale school), winkels en sportfaciliteiten in de nabijheid. Het centrum van Arnhem, openbaar vervoer en de belangrijkste uitvalswegen (A325, A12 en A15) zijn gemakkelijk bereikbaar.
Indeling
Begane grond:
-Entree: Ruime hal met toilet (vrijdragend) en fontein, meterkast en trap naar de eerste verdieping. -Woonkamer: Royale L-vormige woonkamer van ca. 60 m² met een speelse doorkijk open haard en een fraaie leistenen vloer.
-Keuken: Half open keuken met hoogwaardige inbouwapparatuur, waaronder een extra grote kookplaat, afzuigkap, vaatwasser en combi-oven.
-Bijkeuken: Voorzien van aansluitingen voor wasmachine en droger.
-Speel-/Werkkamer: Aansluitend aan de woonkamer, met toegang tot een klein overdekt buitenterras.
-Gastenverblijf: Zitkamer, open keuken, slaapkamer, badkamer met douche en meubel, en een eigen toiletruimte. Het gastenverblijf heeft zowel een interne doorgang als een eigen voordeur.
1e Verdieping:
-Overloop: Grote, lichte overloop die toegang geeft tot vier ruime slaapkamers.
-Badkamer: Voorzien van een ligbad, hoekdouche, tweede toilet en badkamermeubel.
-Balkon: Toegankelijk vanaf de overloop.
2e Verdieping:
-Zolder: Grote leef-/slaapruimte met ramen in de kopgevel en tuimelramen. De zolder is goed geïsoleerd en biedt veel mogelijkheden.
Bijzonderheden:
-Bouwjaar 2007
-Zonnepanelen
-Combiketel 2023
-Parkeergelegenheid voor meerdere auto's
-Hoog afwerkingsniveau
-Enorme lichtinval in de woning
-Twee ingangen mogelijk
-Onder architectuur gebouwd
-Leistenen vloer op de begane grond
-Landelijke omgeving
-Vloerverwarming op de begane grond en in het gastenverblijf
-Uitstekende bereikbaarheid via A325, A12 en A15
-Geschikt voor werken aan huis, dubbele bewoning, mantelzorg- of praktijkruimte.
- Energielabel A
Kenmerken:
Inhoud: ca. 1020 m³
Perceeloppervlakte: 1400 m²
Woonoppervlakte: ca. 275 m²
Centrale verwarming met combiketel
Aanvaarding in overleg
Geniet van de ruime, zonnige tuin met groot zonneterras en voldoende parkeergelegenheid op de oprit. Dit huis biedt een unieke combinatie van luxe, comfort en een uitstekende locatie. Kom langs en ervaar zelf de rust en ruimte die deze prachtige villa te bieden heeft.
Features
Transfer of ownership
- Asking price
- € 1,150,000 kosten koper
- Asking price per m²
- € 4,182
- Original asking price
- € 1,250,000 kosten koper
- Listed since
- Status
- Available
- Acceptance
- Available in consultation
Construction
- Kind of house
- Villa, detached residential property
- Building type
- Resale property
- Year of construction
- 2007
- Accessibility
- Accessible for people with a disability and accessible for the elderly
- Specific
- Double occupancy present and double occupancy possible
- Type of roof
- Gable roof
Surface areas and volume
- Areas
- Living area
- 275 m²
- Exterior space attached to the building
- 4 m²
- External storage space
- 10 m²
- Plot size
- 1,400 m²
- Volume in cubic meters
- 1,020 m³
Layout
- Number of rooms
- 10 rooms (9 bedrooms)
- Number of bath rooms
- 2 bathrooms and 2 separate toilets
- Bathroom facilities
- 2 showers, toilet, sink, double sink, and bath
- Number of stories
- 3 stories
- Facilities
- Mechanical ventilation and TV via cable
Energy
- Energy label
- Insulation
- Roof insulation, double glazing, energy efficient window, draft protection, insulated walls and floor insulation
- Heating
- CH boiler
- Hot water
- CH boiler
- CH boiler
- Combination boiler, in ownership
Cadastral data
- ARNHEM AE 5989
- Cadastral map
- Area
- 1,400 m²
- Ownership situation
- Full ownership
Exterior space
- Garden
- Surrounded by garden
Storage space
- Shed / storage
- Attached brick storage
- Facilities
- Electricity
Garage
- Type of garage
- Carport
Parking
- Type of parking facilities
- Parking on private property
Photos 41
© 2001-2025 funda








































