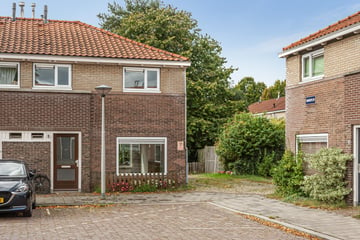This house on funda: https://www.funda.nl/en/detail/koop/arnhem/huis-korhoenplein-5/43705293/

Description
Op een goede plek, aan de rand van de Geitenkamp, gelegen speelse hoekwoning met een royale achtertuin en eigen oprit. Deze woning is ideaal voor gezinnen, door de veilige en kindvriendelijke ligging.
Bouwjaar: 1924. Woonoppervlakte: 77 m2. Inhoud: 290 m3. Perceel: 316 m2.
Indeling:
Begane grond:
Entree, hal, toilet met fontein, trapkast, keuken met keukenblok en deur naar de achtertuin en de royale woonkamer.
1e verdieping:
Overloop, 3 slaapkamers en badkamer met douche, wastafel en wasmachine aansluiting.
Vliering:
Bergruimte.
Tuin:
De royale achtertuin is voorzien van een terras, groen, berging met elektra en een achterom.
Bijzonderheden:
- Kunststofkozijnen;
- 3 slaapkamers;
- Keuken en sanitair gedateerd;
- Zelfbewoningsplicht 5 jaar;
- Extra artikelen in koopakte;
- Voormalige huurwoning, projectnotaris;
Locatie:
De ligging is ideaal ten opzichte van basisscholen, supermarkten en uitvalswegen. Binnen enkele minuten rijdt u op de A12 of de A50. Daarnaast is er slechts een korte wandeling nodig om volledig tot rust te komen in de bosrijke omgeving van Arnhem-Noord.
Features
Transfer of ownership
- Last asking price
- € 315,000 kosten koper
- Asking price per m²
- € 4,091
- Status
- Sold
Construction
- Kind of house
- Single-family home, corner house
- Building type
- Resale property
- Year of construction
- 1924
- Specific
- Protected townscape or village view (permit needed for alterations)
Surface areas and volume
- Areas
- Living area
- 77 m²
- Exterior space attached to the building
- 6 m²
- External storage space
- 4 m²
- Plot size
- 316 m²
- Volume in cubic meters
- 290 m³
Layout
- Number of rooms
- 4 rooms (3 bedrooms)
- Number of bath rooms
- 1 bathroom
- Bathroom facilities
- Shower and sink
- Number of stories
- 2 stories
- Facilities
- Optical fibre, passive ventilation system, and TV via cable
Energy
- Energy label
- Insulation
- Double glazing
- Heating
- CH boiler
- Hot water
- CH boiler
- CH boiler
- Gas-fired combination boiler, in ownership
Cadastral data
- ARNHEM C 9704
- Cadastral map
- Area
- 316 m²
- Ownership situation
- Full ownership
Exterior space
- Location
- Alongside a quiet road and in residential district
- Garden
- Back garden and front garden
- Back garden
- 160 m² (16.00 metre deep and 10.00 metre wide)
- Garden location
- Located at the southwest with rear access
Storage space
- Shed / storage
- Attached wooden storage
Parking
- Type of parking facilities
- Parking on private property and public parking
Photos 33
© 2001-2025 funda
































