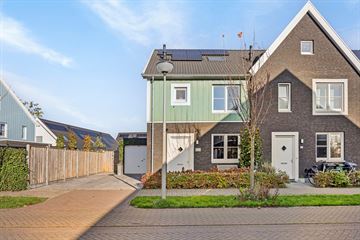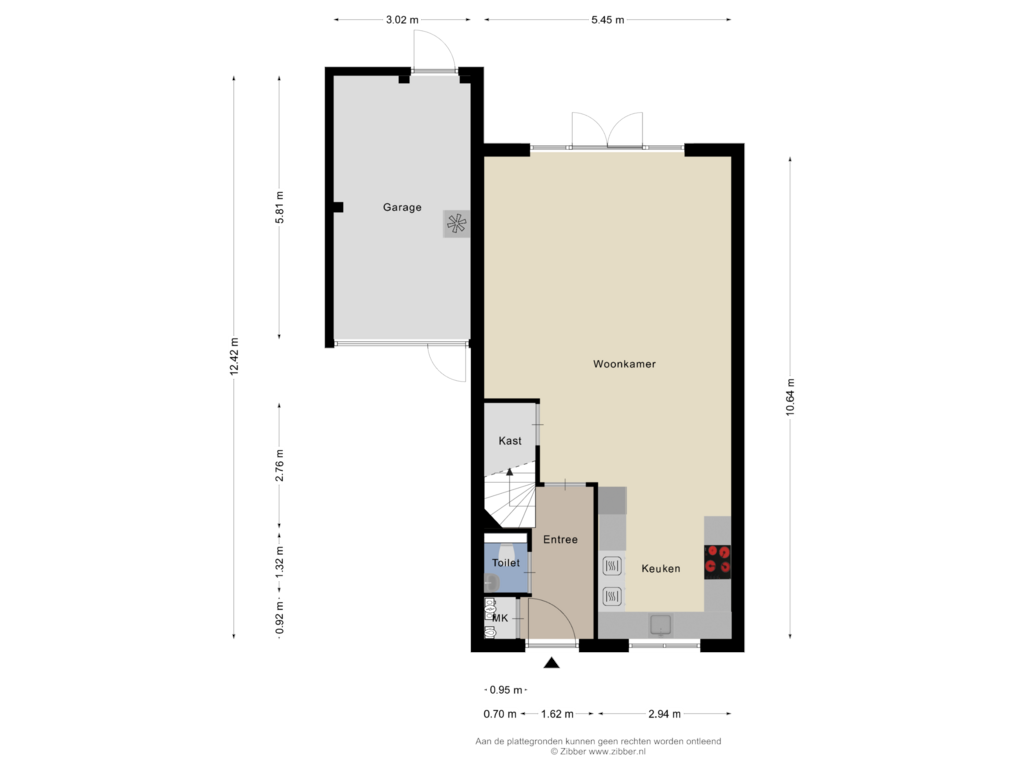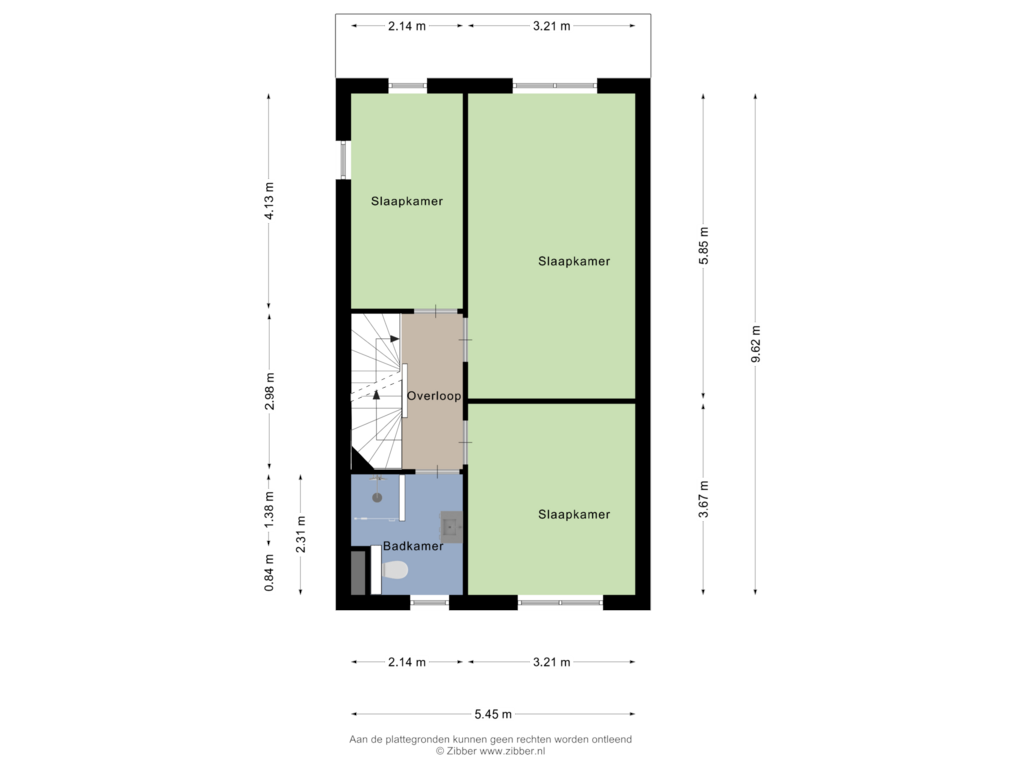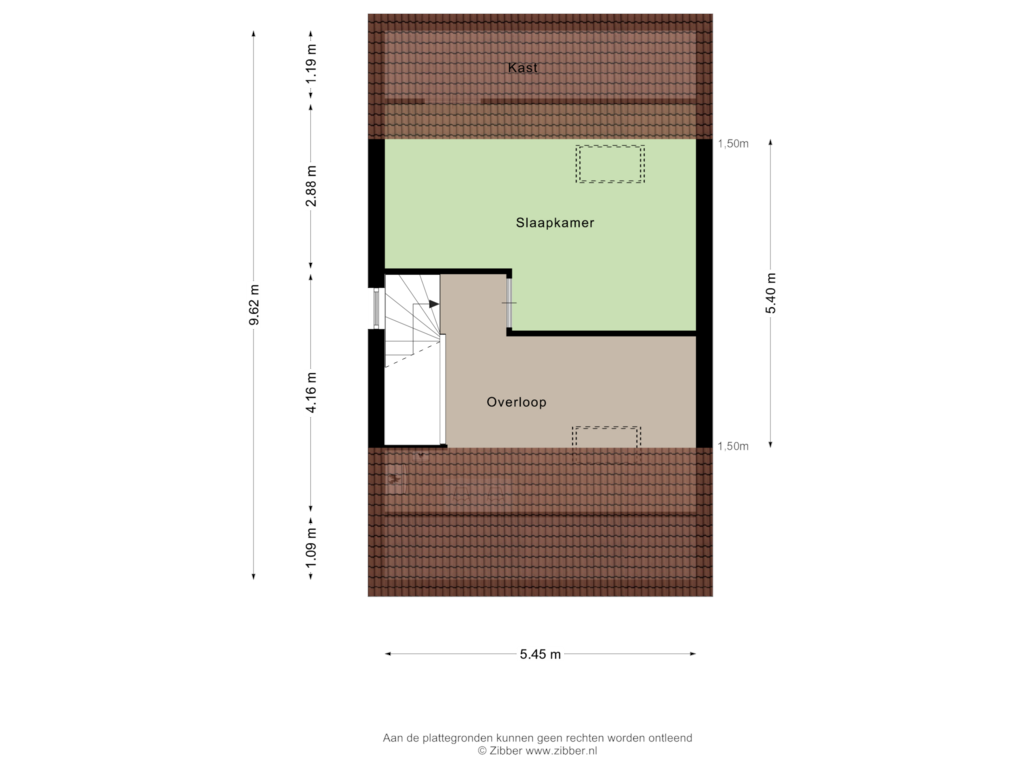This house on funda: https://www.funda.nl/en/detail/koop/arnhem/huis-levanter-15/43702002/

Levanter 156846 WG ArnhemSchuytgraaf-Zuid
€ 639,000 k.k.
Eye-catcherPopulaire ligging in Schuytgraaf, royaal perceel, duurzame woning
Description
Duurzaam en goed onderhouden uitgebouwd half-vrijstaand woonhuis met garage, ruime oprit voor meerdere auto's en verzorgde achtertuin met meerdere terrassen en achterom. Gebouwd in kenmerkende Scandinavische architectuur.
De woning is gelegen op een royaal hoekperceel in populaire woonwijk Schuytgraaf de Bolderbuurt, een van de nieuwste buurten van de Schuytgraaf met alle voorzieningen en uitvalswegen binnen handbereik.
Algemeen:
Bouwjaar: 2021
Perceel grootte: 246 m2
Inhoud: 563 m3
Woonoppervlakte: 141 m2
7 zonnepanelen
Energielabel A+++
Goede staat van onderhoud
Indeling begane grond:
Entree / hal met trapopgang, meterkast, modern toilet met fontein, uitgebouwde tuingerichte woonkamer met tuindeuren, provisiekast, open keuken met luxe U opgestelde keukeninrichting voorzien van de volgende inbouwapparatuur; inductiekookplaat met afzuiging, vaatwasser, combi-oven, koffiemachine en koelkast. De begane grond is voorzien van PVC vloer met vloerverwarming. Aangebouwde garage voorzien van elektra en water.
Eerste verdieping:
Overloop, drie ruime slaapkamers, badkamer met douche, toilet, wastafelmeubel en designradiator.
Tweede verdieping:
Voorzolder met witgoedaansluitingen, bergruimte en dakraam, royale zolderkamer met dakraam.
Vraagprijs € 639.000,= k.k.
Aanvaarding in overleg.
Features
Transfer of ownership
- Asking price
- € 639,000 kosten koper
- Asking price per m²
- € 4,532
- Listed since
- Status
- Available
- Acceptance
- Available in consultation
Construction
- Kind of house
- Single-family home, semi-detached residential property
- Building type
- Resale property
- Year of construction
- 2021
- Specific
- Partly furnished with carpets and curtains
- Type of roof
- Gable roof covered with roof tiles
Surface areas and volume
- Areas
- Living area
- 141 m²
- Other space inside the building
- 18 m²
- Plot size
- 249 m²
- Volume in cubic meters
- 563 m³
Layout
- Number of rooms
- 5 rooms (4 bedrooms)
- Number of bath rooms
- 1 bathroom and 1 separate toilet
- Bathroom facilities
- Shower, toilet, and washstand
- Number of stories
- 2 stories and an attic
- Facilities
- Outdoor awning, skylight, optical fibre, mechanical ventilation, TV via cable, and solar panels
Energy
- Energy label
- Heating
- District heating
- Hot water
- District heating
Cadastral data
- ARNHEM AF 5060
- Cadastral map
- Area
- 249 m²
- Ownership situation
- Full ownership
Exterior space
- Location
- In residential district
- Garden
- Back garden and front garden
- Back garden
- 81 m² (9.00 metre deep and 9.00 metre wide)
- Garden location
- Located at the north with rear access
Garage
- Type of garage
- Attached brick garage
- Capacity
- 1 car
- Facilities
- Electricity and running water
Parking
- Type of parking facilities
- Parking on private property and public parking
Photos 48
Floorplans 3
© 2001-2025 funda


















































