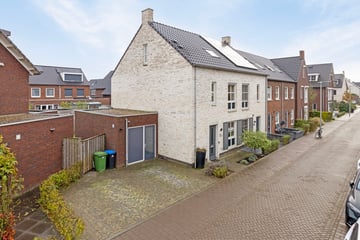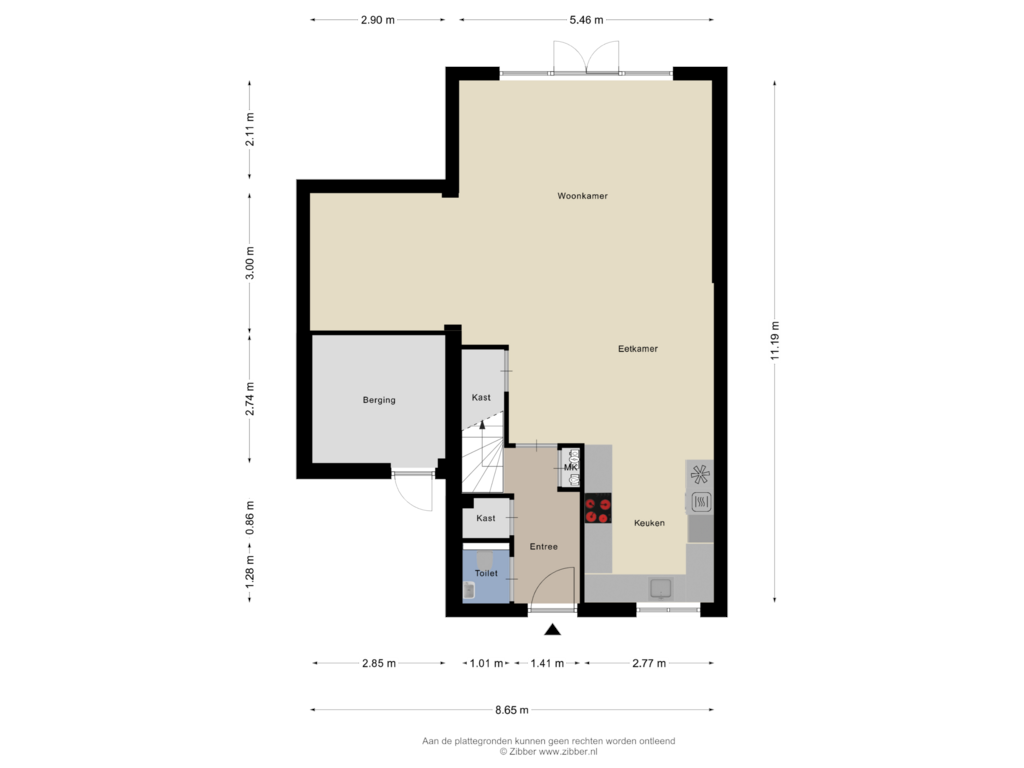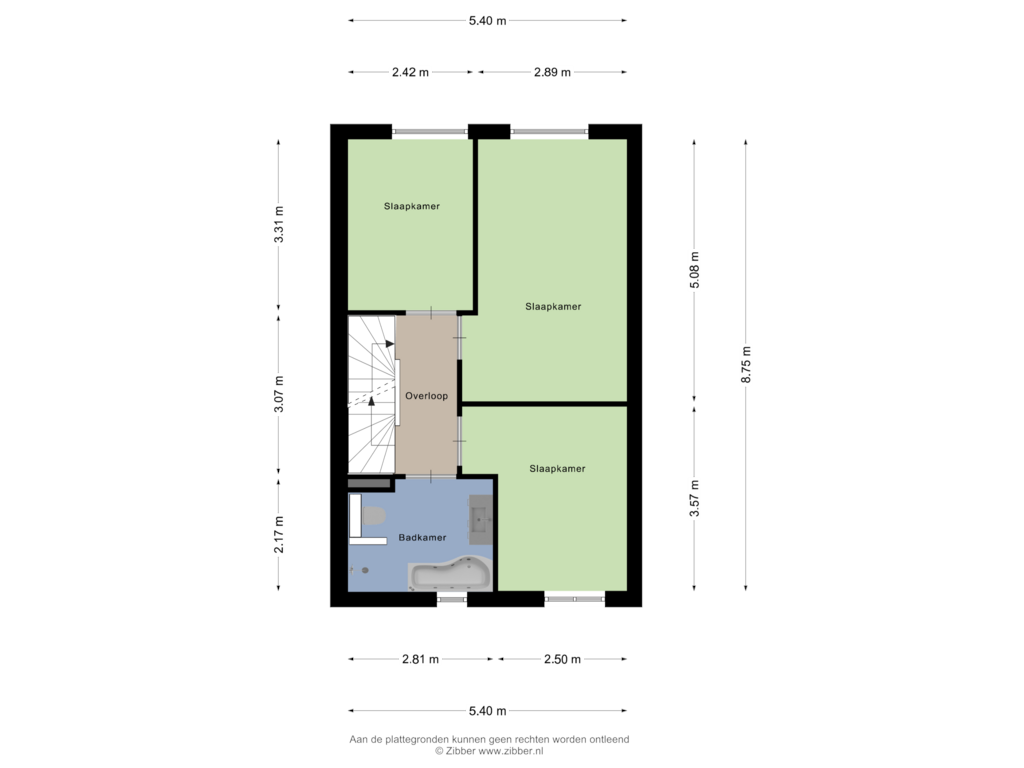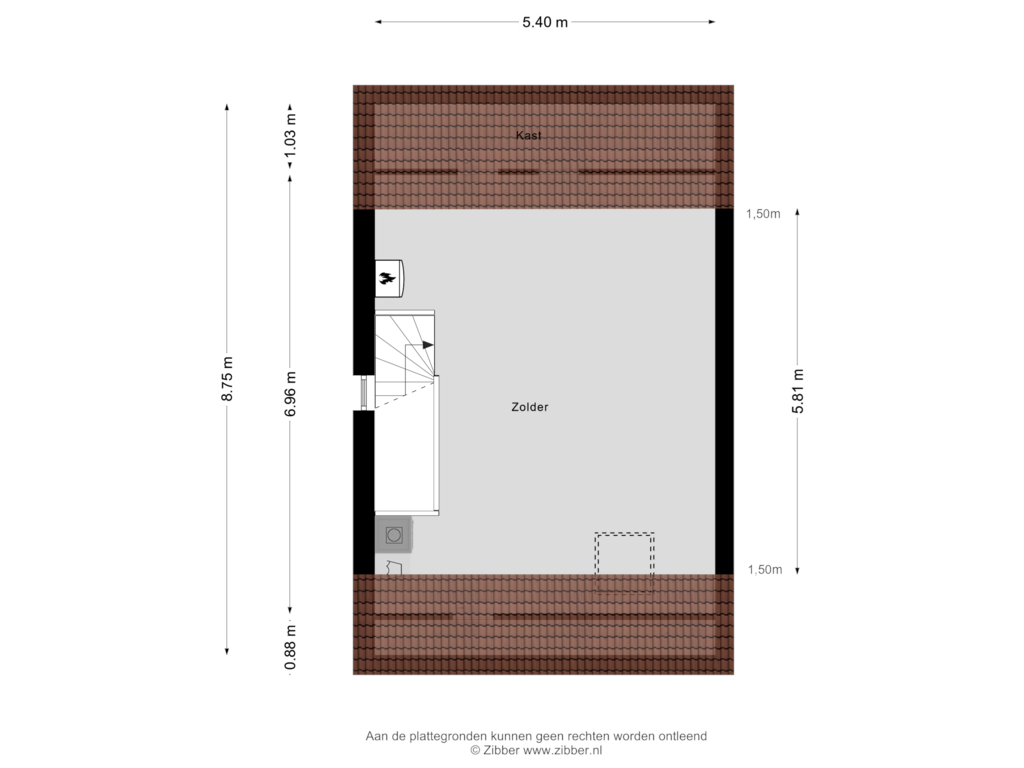This house on funda: https://www.funda.nl/en/detail/koop/arnhem/huis-maneschijn-34/43729389/

Maneschijn 346846 DW ArnhemSchuytgraaf-Zuid
€ 595,000 k.k.
Description
This well-maintained and fully insulated corner house is located in the quiet and green Schuytgraaf district. With 3 spacious bedrooms, a spacious attic with the option to create one or two bedrooms, and a practical front garden with a driveway for two cars next to each other, this house is perfect for families.
The east-facing backyard offers a wonderful place to relax and make the most of the sun, especially in the morning and afternoon. Thanks to energy label A, you can live here comfortably and energy efficiently.
Location:
This house is located on a quiet one-way street, which provides a pleasant living environment. Within walking distance you will find the primary school, several playgrounds, the extensive Park Lingezegen and various sports facilities. All daily amenities, such as a shopping center and a health center, are nearby. In addition, the house is easily accessible via Arnhem Zuid station and the A325 and A50 highways.
Layout
Front garden:
The low-maintenance front garden, located on the west, offers a beautiful view of an attractive oak lane. Next to the front garden there is a driveway with parking for two cars that can be parked next to each other.
Ground floor:
You reach the entrance via the front garden, where you will find a hall with a wardrobe, meter cupboard, modern toilet and stairs to the first floor. From the hall you walk through to the bright living room and open kitchen. The living room at the rear has floor-to-ceiling windows and French doors that provide access to the backyard. At the front is the modern kitchen, complete with various built-in appliances.
First floor:
The landing gives access to three bedrooms and a modern bathroom. The bathroom has a walk-in shower, a bath, a toilet, a washbasin and a radiator.
Second floor:
You reach the second floor via a fixed staircase. Here you will find the washing machine and practical storage space behind the roof boarding. This space can easily be converted into a fourth bedroom or work space.
Backyard:
The backyard, facing east, is a wonderful place to relax, with sun from early morning until the end of the day. The garden has a handy back entrance, which provides easy access to the rear of the house.
Features:
- Living area: 150m2
- Other indoor space: 8 m2
- Volume: 559 m3
- Plot: 218 m2
- Year of construction: 2018
Details:
- Energy label A
- Fully insulated
- Equipped with HR++ glass
- District heating
- Underfloor heating on the ground floor
- Mechanical ventilation
- Fiber optic connection
- Kitchen and bathroom from 2018 (washbasin furniture renewed in October 2024)
- Spacious living room with extension at both the rear and side
- Roller shutters at the rear
- Located near amenities and highways
Features
Transfer of ownership
- Asking price
- € 595,000 kosten koper
- Asking price per m²
- € 3,967
- Listed since
- Status
- Available
- Acceptance
- Available in consultation
Construction
- Kind of house
- Single-family home, corner house
- Building type
- Resale property
- Year of construction
- 2018
- Specific
- Partly furnished with carpets and curtains
- Type of roof
- Gable roof covered with roof tiles
Surface areas and volume
- Areas
- Living area
- 150 m²
- Other space inside the building
- 8 m²
- Plot size
- 218 m²
- Volume in cubic meters
- 559 m³
Layout
- Number of rooms
- 4 rooms (3 bedrooms)
- Number of bath rooms
- 1 bathroom and 1 separate toilet
- Bathroom facilities
- Double sink, walk-in shower, bath, and toilet
- Number of stories
- 3 stories
- Facilities
- Skylight, smart home, optical fibre, mechanical ventilation, passive ventilation system, and rolldown shutters
Energy
- Energy label
- Insulation
- Energy efficient window and completely insulated
- Heating
- District heating and partial floor heating
- Hot water
- Central facility
Cadastral data
- ARNHEM AF 4115
- Cadastral map
- Area
- 218 m²
- Ownership situation
- Full ownership
Exterior space
- Location
- Alongside a quiet road, in residential district and unobstructed view
- Garden
- Back garden and front garden
- Back garden
- 72 m² (12.00 metre deep and 6.00 metre wide)
- Garden location
- Located at the east with rear access
Storage space
- Shed / storage
- Attached brick storage
- Facilities
- Electricity
Parking
- Type of parking facilities
- Parking on private property and public parking
Photos 41
Floorplans 3
© 2001-2025 funda











































