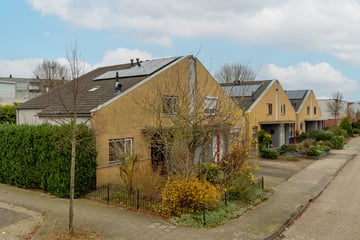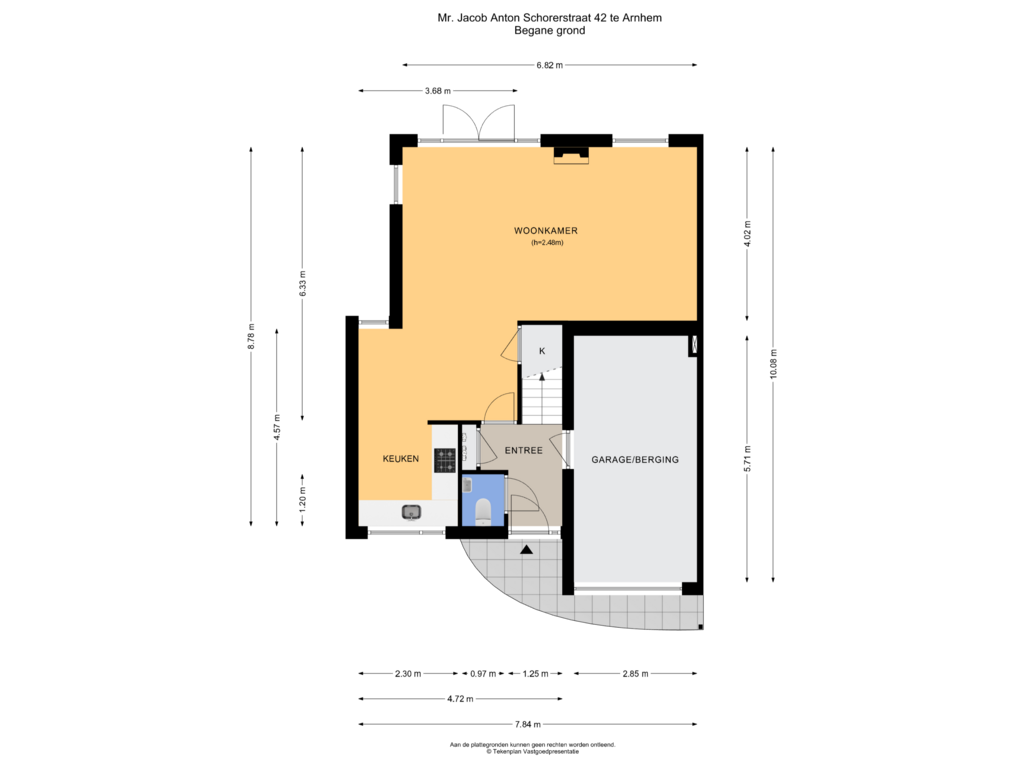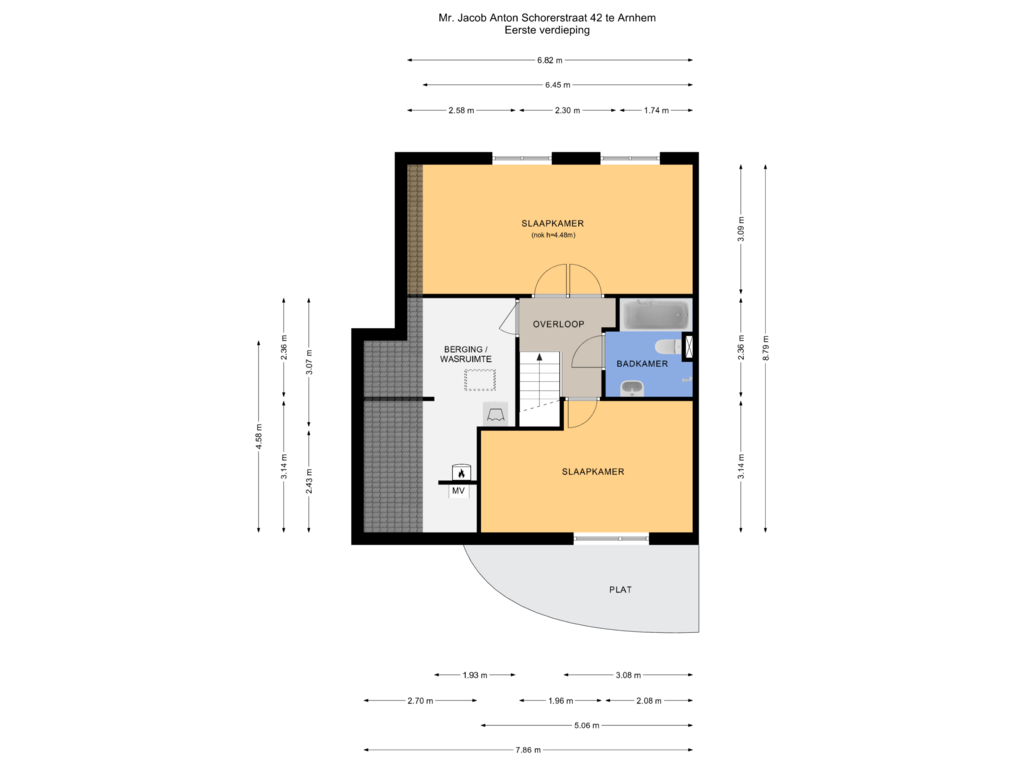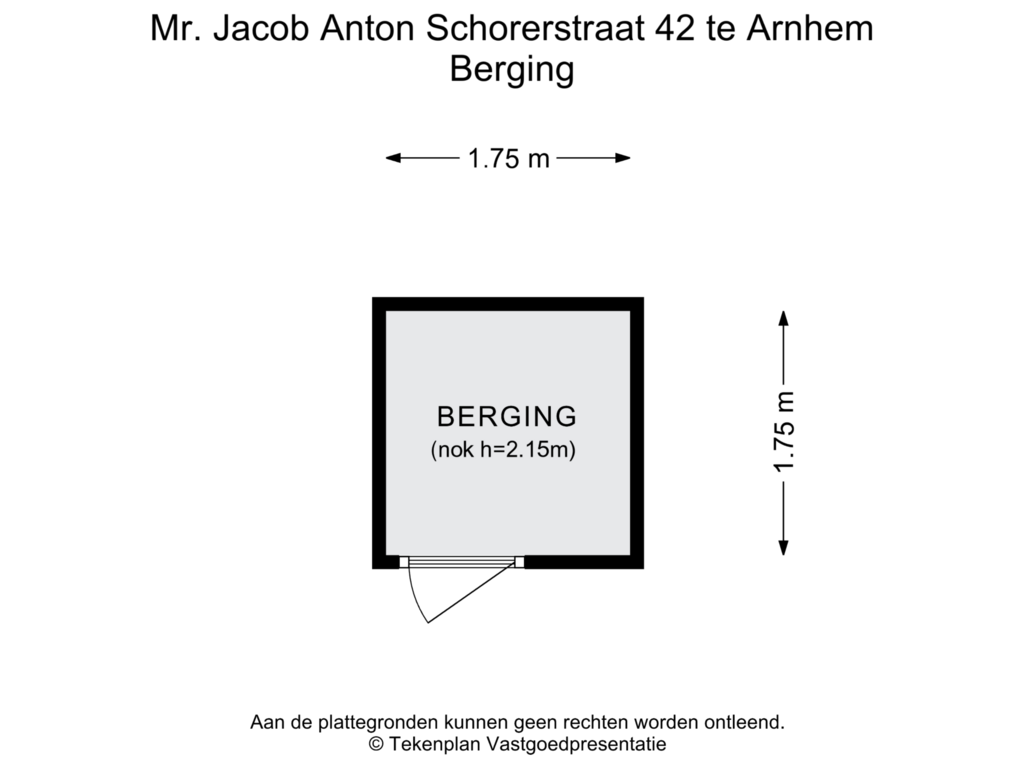
Mr. Jacob Anton Schorerstraat 426836 HJ ArnhemRijkerswoerd-West
€ 425,000 k.k.
Eye-catcherCompleet woonhuis met garage - Hoeksituering - Energielabel A
Description
Compleet helft van dubbel woonhuis met oprit, inpandige garage, houten berging en goed formaat tuin rondom. De wonig is geheel naar eigen smaak in te richten, waardoor waarde kan worden toegevoegd. Door de hoeksituering zijn er extra zijramen en de woning biedt een vrij gevoel door de ligging aan de sportvelden.
Begane grond
Overdekte entree, garderobehal, toiletruimte en toegangsdeur naar de garage. De woonkamer is goed bemeten, heeft dubbele tuindeuren, een elektrische haard en heerlijk licht door de grote raampartijen. De open keuken is in lichte kleurstelling, doch eenvoudig uitgevoerd.
Verdieping
De overloop biedt toegang tot een 2-tal royale slaapkamers met schitterende nokhoogte. De grootste is eenvoudig weer terug te brengen naar een 3e slaapkamer. De badkamer is goed bemeten en v.v. ligbad, 2e toilet, douchegelegenheid en wastafel. Een 3e hobby-/werkkamer heeft de opstelplaats voor wasapparatuur en cv-ketel. Door deze ruimte af te werken kan een 4e slaapkamer worden gerealiseerd.
Tuinen
Diepe voortuin met oprit. De achtertuin en zijtuin hebben diverse borders, het tuinhuisje biedt aanvullende bergruimte. Er kan op eigen terrein en onbetaald en vergunningsvrij vóór de deur worden geparkeerd.
Rijkerswoerd West te Arnhem
Wonen in Rijkerswoerd biedt het beste van 2 werelden: het is een rustige, kindvriendelijke en comfortabele woonwijk en op korte afstand bevinden zich Kronenburg, het grootste overdekte winkelcentrum van Arnhem en het Gelredome. De Meester Jacob Anton Schorerstraat ligt tegenover de sport-/ en wijkcentrum Rijkerswoerd, op loopafstand is een klein winkelcentrum met supermarkt, buurtbakker, slager en bloemist. Natuurgebieden zijn nabij zoals het Zeegbos, de Rijkerswoerdse plassen, het Jubileumpark of het park Lingezegen.
Bijzonderheden
• 8-tal zonnepanelen in eigendom;
• Energielabel A;
• NEN 2580 Meetrapport aanwezig.
Features
Transfer of ownership
- Asking price
- € 425,000 kosten koper
- Asking price per m²
- € 3,899
- Listed since
- Status
- Available
- Acceptance
- Available immediately
Construction
- Kind of house
- Single-family home, double house
- Building type
- Resale property
- Year of construction
- 1995
- Type of roof
- Gable roof covered with roof tiles
Surface areas and volume
- Areas
- Living area
- 109 m²
- Other space inside the building
- 16 m²
- External storage space
- 3 m²
- Plot size
- 239 m²
- Volume in cubic meters
- 465 m³
Layout
- Number of rooms
- 4 rooms (2 bedrooms)
- Number of bath rooms
- 1 bathroom and 1 separate toilet
- Bathroom facilities
- Walk-in shower, bath, toilet, and sink
- Number of stories
- 2 stories
- Facilities
- Skylight, mechanical ventilation, passive ventilation system, TV via cable, and solar panels
Energy
- Energy label
- Insulation
- Roof insulation, double glazing, insulated walls, floor insulation and completely insulated
- Heating
- CH boiler and electric heating
- Hot water
- CH boiler
- CH boiler
- Intergas (gas-fired combination boiler from 2015, in ownership)
Cadastral data
- ARNHEM AE 3117
- Cadastral map
- Area
- 239 m²
- Ownership situation
- Full ownership
Exterior space
- Location
- In residential district
- Garden
- Back garden, front garden and side garden
- Back garden
- 100 m² (0.10 metre deep and 0.10 metre wide)
- Garden location
- Located at the north
Storage space
- Shed / storage
- Detached wooden storage
Garage
- Type of garage
- Built-in
- Capacity
- 1 car
- Facilities
- Electricity
Parking
- Type of parking facilities
- Parking on private property and public parking
Photos 31
Floorplans 3
© 2001-2025 funda

































