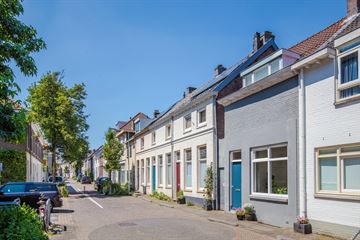This house on funda: https://www.funda.nl/en/detail/koop/arnhem/huis-nijhoffstraat-80/43653883/

Description
Gelegen in de geliefde wijk Sint Marten, unieke sfeervolle hoekwoning met zeer diepe tuin van 20 meter met grote stenen berging en overkapping in de tuin. De tuin is een waar paradijs met mooie borders en zonnige terrassen die veel privacy bieden. De woning zelf is een pareltje en heeft de sfeer van weleer, maar wel met de eisen van deze tijd, zoals grotendeels nieuwe kozijnen, HR++ glas en muurisolatie. Vele gezellige restaurants en cafeetjes liggen om de hoek en het bekende Sonsbeekpark bereik je in slechts vijf minuten wandelen. Daarnaast wandel je in nog geen 10 wandelminuten naar het centrum van Arnhem of het Centraal Station. De uitvalswegen naar de belangrijke snelwegen in de regio zijn tevens gemakkelijk en snel te bereiken.
Indeling:
Begane grond: entree, trapopgang en meterkast, sfeervolle woonkamer met hoge plafonds en houtkachel. De keuken is uitgevoerd met een originele '50e jaren American Kitchen met kookplaat en afzuigkap, toiletruimte met fontein en opstelling van de combiketel en deur naar de tuin. Vanuit de woonkamer is de royale kelder te bereiken met aansluitingen voor wassen en drogen.
Verdieping: overloop, twee ruime slaapkamers waarvan 1 toegang geeft tot royaal dakterras. Moderne, licht betegelde badkamer met 2e toilet, wastafelmeubel en douche.
Via de vlizotrap op de overloop is de ruime bergzolder te bereiken.
Bijzonderheden:
-Unieke hoekwoning met zeer diepe tuin
-Sfeervolle woonkamer met aansluiting voor houtkachel
-Originele '50e jaren American Kitchen
-Woning heeft twee royale slaapkamers
-Moderne badkamer
-Royale tuin met grote berging met overkapping
Features
Transfer of ownership
- Last asking price
- € 395,000 kosten koper
- Asking price per m²
- € 6,172
- Status
- Sold
Construction
- Kind of house
- Single-family home, corner house
- Building type
- Resale property
- Year of construction
- 1898
- Type of roof
- Gable roof covered with roof tiles
Surface areas and volume
- Areas
- Living area
- 64 m²
- Other space inside the building
- 20 m²
- Exterior space attached to the building
- 9 m²
- External storage space
- 13 m²
- Plot size
- 155 m²
- Volume in cubic meters
- 333 m³
Layout
- Number of rooms
- 3 rooms (2 bedrooms)
- Number of bath rooms
- 1 bathroom and 1 separate toilet
- Bathroom facilities
- Shower, toilet, and washstand
- Number of stories
- 2 stories, an attic, and a basement
- Facilities
- Mechanical ventilation, flue, and TV via cable
Energy
- Energy label
- Insulation
- Double glazing, insulated walls and floor insulation
- Heating
- CH boiler
- Hot water
- CH boiler
- CH boiler
- Gas-fired combination boiler, in ownership
Cadastral data
- ARNHEM N 4334
- Cadastral map
- Area
- 155 m²
- Ownership situation
- Full ownership
Exterior space
- Location
- Alongside a quiet road, in centre and in residential district
- Garden
- Back garden
- Back garden
- 100 m² (20.00 metre deep and 5.00 metre wide)
- Garden location
- Located at the north with rear access
Storage space
- Shed / storage
- Detached brick storage
- Facilities
- Electricity
Parking
- Type of parking facilities
- Public parking and resident's parking permits
Photos 49
© 2001-2025 funda
















































