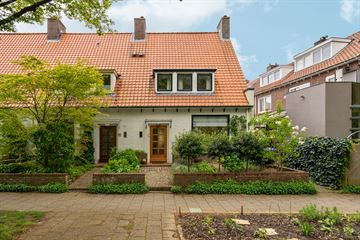This house on funda: https://www.funda.nl/en/detail/koop/arnhem/huis-pc-hooftstraat-4/43585305/

Description
Op een van de mooiste plekjes op de “Paasberg” in Arnhem gelegen, charmante, instapklare en zeer goed onderhouden hoekwoning met besloten zonnige tuin met achterom, vrijstaande stenen schuur en vrij uitzicht aan de voorzijde.
In de nabijheid vindt u het park Angerenstein, basisscholen, voortgezet onderwijs, winkels en ook de belangrijkste verkeersaders zijn goed en filevrij bereikbaar.
De Paasberg staat bekend om haar karakteristieke en groene jaren dertig woonomgeving en ligt gunstig nabij bossen, parken, diverse uitvalswegen, openbaar vervoer, scholen en de bruisende binnenstad van Arnhem alsmede Velp. Er bevinden zich twee basisscholen en een scholengemeenschap voor voortgezet onderwijs binnen 300 meter!
Indeling:
entree, tochtportaal, modern toilet met fonteintje, toegang naar de provisiekelder, ruime woonkamer met fraaie visgraat parketvloer en schuifdeuren naar de tuin. Luxe open keuken (2020) met Bora inductiekookplaat, oven, magnetron, koelkast, vrieskast en afwasmachine.
1e verdieping:
overloop, 2 royale slaapkamers (resp. 12.5 en 14.5m²) beide met vaste kasten en dakkapellen.
De masterbedroom heeft een doorloop naar een walk in closet.
Luxe badkamer met ligbad, separate douche, wastafelmeubel, 2e toilet en vloerverwarming.
vaste trap naar......
2e verdieping:
overloop met dakraam, berging, 3e slaapkamer met dakraam en opstelplaats voor de wasapparatuur.
Bijzonderheden:
- woning is de afgelopen jaren volledig gemoderniseerd ;
- de gehele begane is voorzien van robijn visgraat parketvloer;
- tuin gelegen op het zuid-oosten;
- betonnen verdiepingsvloeren;
- vrij uitzicht op het nog aan te leggen stadspark;
- elektra voor zonnepanelen is voorbereid;
- optimaal geïsoleerd;
- c.v. combiketel 2022;
Features
Transfer of ownership
- Last asking price
- € 500,000 kosten koper
- Asking price per m²
- € 4,854
- Status
- Sold
Construction
- Kind of house
- Single-family home, corner house
- Building type
- Resale property
- Year of construction
- 1942
- Type of roof
- Gable roof covered with roof tiles
Surface areas and volume
- Areas
- Living area
- 103 m²
- Other space inside the building
- 6 m²
- External storage space
- 4 m²
- Plot size
- 123 m²
- Volume in cubic meters
- 405 m³
Layout
- Number of rooms
- 4 rooms (3 bedrooms)
- Number of bath rooms
- 1 bathroom and 1 separate toilet
- Bathroom facilities
- Shower, bath, toilet, sink, and washstand
- Number of stories
- 3 stories and a basement
- Facilities
- Outdoor awning, mechanical ventilation, and TV via cable
Energy
- Energy label
- Insulation
- Roof insulation, double glazing, energy efficient window, insulated walls and floor insulation
- Heating
- CH boiler
- Hot water
- CH boiler
- CH boiler
- Remeha (gas-fired combination boiler from 2022, in ownership)
Cadastral data
- ARNHEM S 357
- Cadastral map
- Area
- 123 m²
- Ownership situation
- Full ownership
Exterior space
- Location
- Alongside a quiet road, in residential district and unobstructed view
- Garden
- Back garden and front garden
- Back garden
- 33 m² (5.50 metre deep and 6.00 metre wide)
- Garden location
- Located at the southeast with rear access
Storage space
- Shed / storage
- Detached brick storage
- Facilities
- Electricity
Parking
- Type of parking facilities
- Public parking
Photos 46
© 2001-2025 funda













































