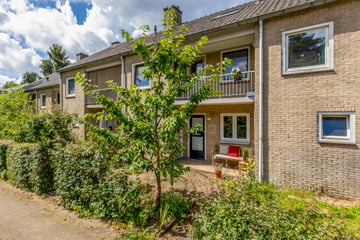This house on funda: https://www.funda.nl/en/detail/koop/arnhem/huis-viottastraat-7/89030691/

Description
Gelegen op gewilde en fraaie locatie in de groene wijk ’t Cranevelt; volgens de NOS de beste buurt van Nederland. Deze wijk wordt omringd door prachtige bossen en diverse natuurgebieden, nabij Burgers' Zoo, het Nederlands Openluchtmuseum, multifunctioneel sportpark en de parken Sonsbeek en Zypendaal.
Indeling
Begane grond: overdekte entree, vestibule met meterkast, brede hal met trapkast, goed bemeten inpandige berging/bijkeuken met opstelplaats voor wasapparatuur en buitendeur, toiletruimte met vrijhangend toilet, fonteintje, spiegelkast en marmeren betegeling. Dichte keuken in U-opstelling v.v. vaatwasser, afzuigschouw, koelkast, inductiekooplaat en composieten werkblad. Tuingerichte woonkamer met zicht op groen, van 24 m² met visgraat parketvloer v.v. vloerverwarming, inbouwkast en tuindeur.
Eerste verdieping
Royale overloop met kastruimte en toegangsdeur naar loggia, toegang tot een 3-tal slaapkamers, de grootse is v.v. een vaste kast en wastafel.
De kleinste kamer heeft eveneens een toegangsdeur naar de loggia. Gemoderniseerde badkamer met ligbad, inloopdouche, badkamermeubel, 2e toilet en vloerverwarming. In dezelfde marmeren tegelwerk uitgevoerd als het toilet.
Tweede verdieping
Overloop met bergruimte, slaapkamers 4 & 5 met een kunststof dakkapel en bergruimte. De grootse slaapkamer heeft een bergkast met cv-opstelling en een wastafel.
Balkon
Loggia aan de voorzijde gesitueerd.
Tuin
Voortuin, diepe achtertuin op het zonnige zuidwesten met achteringang grenzend aan openbaar groen. Er is geen direct zicht op bebouwing. Er kan onbetaald en vergunningsvrij vóór de deur worden geparkeerd.
Bijzonderheden
Viottastraat te Arnhem
De woning is gesitueerd in de zeer courante, bosrijke omgeving, vooroorlogse woonwijk '’t Cranenvelt'.
Het betreft een ruim opgezette 60’er jaren woonbuurt met royale woonhuizen. Een wijk met een eigen identiteit.
Het betreft een bijzonder groene omgeving. Park De Hoge Veluwe, Koninklijke Burgers Zoo, Nederlands Openluchtmuseum en Landgoed Warnsborn zijn op korte afstand gelegen evenals Sportparken De Bakenberg waar voetbalclub SML en hockeyclub Upward gevestigd zijn en sportpark ’t Cranevelt op 500m. afstand met voetbalclub VDZ alsmede diverse tennisbanen, evenals de supermarkt, divers winkelaanbod en de buurtbakker. Er zijn verschillende scholen, alsmede het stadscentrum van Arnhem en uitvalswegen naar snelwegen A12 & A50 zijn op korte afstand. Topklinisch ziekenhuis Rijnstate bevindt zich op loopafstand.
De wijk grenst aan Alteveer gelegen tussen de parken Sonsbeek, Zypendaal en Klarenbeek en de Schelmseweg, met aan de overzijde Burgers' Zoo en het Nederlands Openluchtmuseum. Er zijn 2 kleine winkelcentra, waar ook zorgvoorzieningen te vinden zijn (Beethovenlaan en Oremusplein). In de wijk zijn bovendien voldoende kinderopvang en basisscholen; de scholen allemaal in 't Cranevelt. Speelgelegenheid is er in de natuurlijke omgeving van de wijk in overvloed.
Bijzonderheden
• Keuken, toiletruimte & badkamer en algehele renovatie in 2017;
• Dakkapel loodslabben, bitumen, afvoer vernieuwd 2022;
• Groep toegevoegd als voorbereiding op zonnepanelen;
• Plafond en stucwerk grote slaapkamer vernieuwd 2024;
• Nagenoeg geheel v.v. van isolerende beglazing;
• Dakisolatie & spouwmuurisolatie;
• Energielabel C.
• NEN 2580 Meetrapport aanwezig.
Features
Transfer of ownership
- Last asking price
- € 545,000 kosten koper
- Asking price per m²
- € 4,129
- Status
- Sold
Construction
- Kind of house
- Single-family home, row house
- Building type
- Resale property
- Year of construction
- 1961
- Type of roof
- Gable roof covered with asphalt roofing
Surface areas and volume
- Areas
- Living area
- 132 m²
- Exterior space attached to the building
- 4 m²
- Plot size
- 175 m²
- Volume in cubic meters
- 438 m³
Layout
- Number of rooms
- 6 rooms (5 bedrooms)
- Number of bath rooms
- 1 bathroom and 1 separate toilet
- Number of stories
- 3 stories
- Facilities
- Outdoor awning, skylight, optical fibre, passive ventilation system, and flue
Energy
- Energy label
- Insulation
- Roof insulation, energy efficient window, insulated walls and floor insulation
- Heating
- CH boiler and partial floor heating
- Hot water
- CH boiler
- CH boiler
- Vaillant (gas-fired combination boiler from 2014, in ownership)
Cadastral data
- ARNHEM N 7417
- Cadastral map
- Area
- 175 m²
- Ownership situation
- Full ownership
Exterior space
- Location
- On the edge of a forest, in wooded surroundings and in residential district
- Garden
- Back garden
- Balcony/roof terrace
- Balcony present
Parking
- Type of parking facilities
- Parking on private property and public parking
Photos 49
© 2001-2025 funda
















































