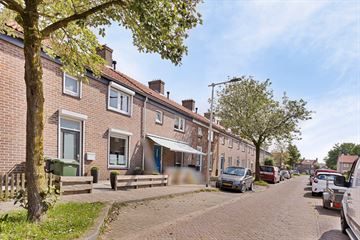This house on funda: https://www.funda.nl/en/detail/koop/arnhem/huis-wijnruitstraat-5/43693271/

Description
This neat terraced house is located in a quiet street in the "Malburgen" district and has 3 bedrooms, a stone shed with roof and a deep, sunny backyard on the southeast.
Location:
The Malburgen district has excellent facilities and a convenient location, close to major highways, the center of Arnhem and Huissen. Within the neighborhood you will find a primary school, various shops and good connections to public transport. In addition, the district borders a beautiful walking area along the floodplains. The center of Arnhem is only 10 minutes by bike.
Ground floor:
Upon entering you enter the hall with access to the meter cupboard, wardrobe, modern toilet and the stairs to the first floor. From the hall you walk through to the garden-oriented living room with open kitchen. The kitchen, located at the front of the house, is equipped with built-in appliances. The dining and sitting area at the rear gives access to the backyard.
First floor:
On the landing you have access to three bedrooms. The bathroom is equipped with a shower cabin, design radiator, sink and connections for white goods.
Attic:
You reach the attic via the loft ladder, which offers extra storage space and where the central heating boiler is installed.
Garden:
The backyard faces southeast, so you can enjoy plenty of sunlight all day long. The garden has a stone shed with a roof and a back entrance.
General:
- year of construction 1950
- living area: 80 m2
- storage rooms: 5 m2
- capacity: 283 m3
- Plot area: 139 m2
Details:
- Partial double glazing
- Equipped with roof insulation
- Energy label: D
- Fully equipped with shutters
- Exterior painting 2024
- 3 bedrooms
- Vaillant central heating boiler (2008), with new circuit board (2019, property)
- Deep backyard located on the southeast, with back entrance, water tap and a storage room with roof
- Front garden on the northwest
- Located near amenities and highways
Location:
The residential area of ??Malburgen is located on the south side of the Rhine. This house is located a short distance from the indoor shopping center "Kronenburg" and shopping center 'De Drieslag'. There are excellent public transport facilities in the immediate vicinity. Children can play outside freely in the immediate vicinity of the house. The sports center "De Koppel”, the “Gelredome” and the “Immerloo Park” nearby. Several important arterial roads in the area, including the Pleyroute to Arnhem North, A15, the A325 and the A50, can be quickly reached.
Features
Transfer of ownership
- Last asking price
- € 272,000 kosten koper
- Asking price per m²
- € 3,400
- Status
- Sold
Construction
- Kind of house
- Single-family home, row house
- Building type
- Resale property
- Year of construction
- 1950
- Specific
- Partly furnished with carpets and curtains
- Type of roof
- Gable roof covered with roof tiles
Surface areas and volume
- Areas
- Living area
- 80 m²
- External storage space
- 5 m²
- Plot size
- 139 m²
- Volume in cubic meters
- 283 m³
Layout
- Number of rooms
- 4 rooms (3 bedrooms)
- Number of bath rooms
- 1 bathroom and 1 separate toilet
- Bathroom facilities
- Shower and sink
- Number of stories
- 3 stories
- Facilities
- Optical fibre, mechanical ventilation, passive ventilation system, and rolldown shutters
Energy
- Energy label
- Insulation
- Roof insulation and partly double glazed
- Heating
- CH boiler
- Hot water
- CH boiler
- CH boiler
- Vaillant (gas-fired combination boiler from 2008, in ownership)
Cadastral data
- ARNHEM E 3930
- Cadastral map
- Area
- 139 m²
- Ownership situation
- Full ownership
Exterior space
- Location
- Alongside a quiet road and in residential district
- Garden
- Back garden and front garden
- Back garden
- 84 m² (14.00 metre deep and 6.00 metre wide)
- Garden location
- Located at the southeast with rear access
Storage space
- Shed / storage
- Detached brick storage
- Facilities
- Electricity
Parking
- Type of parking facilities
- Public parking
Photos 33
© 2001-2024 funda
































