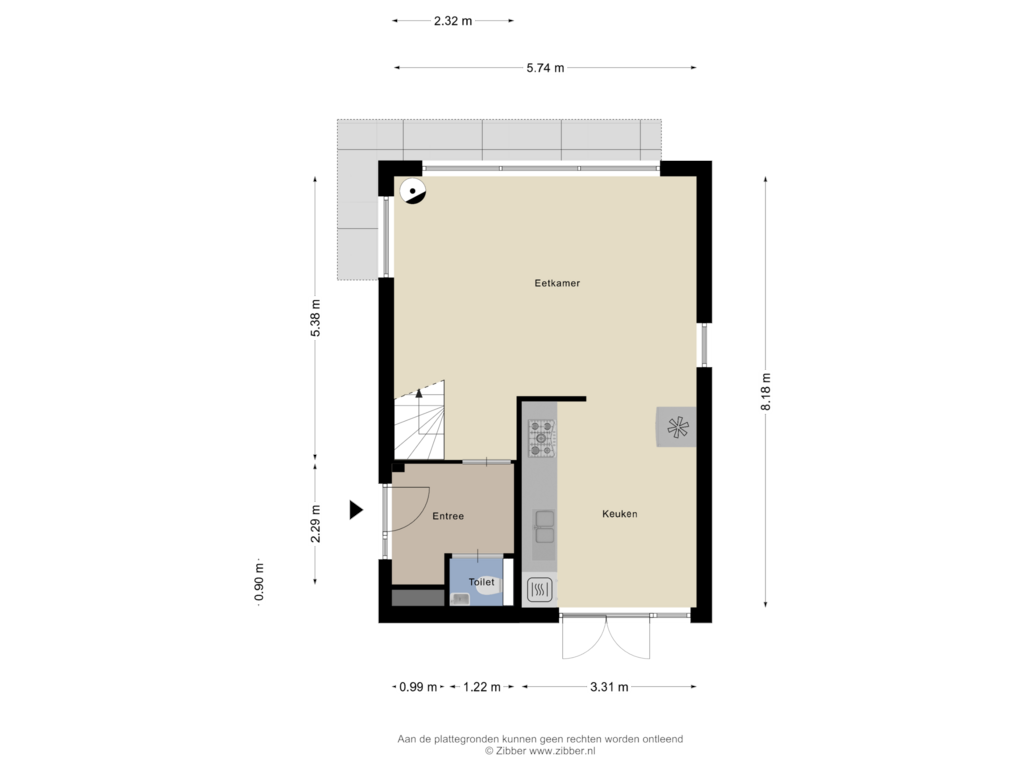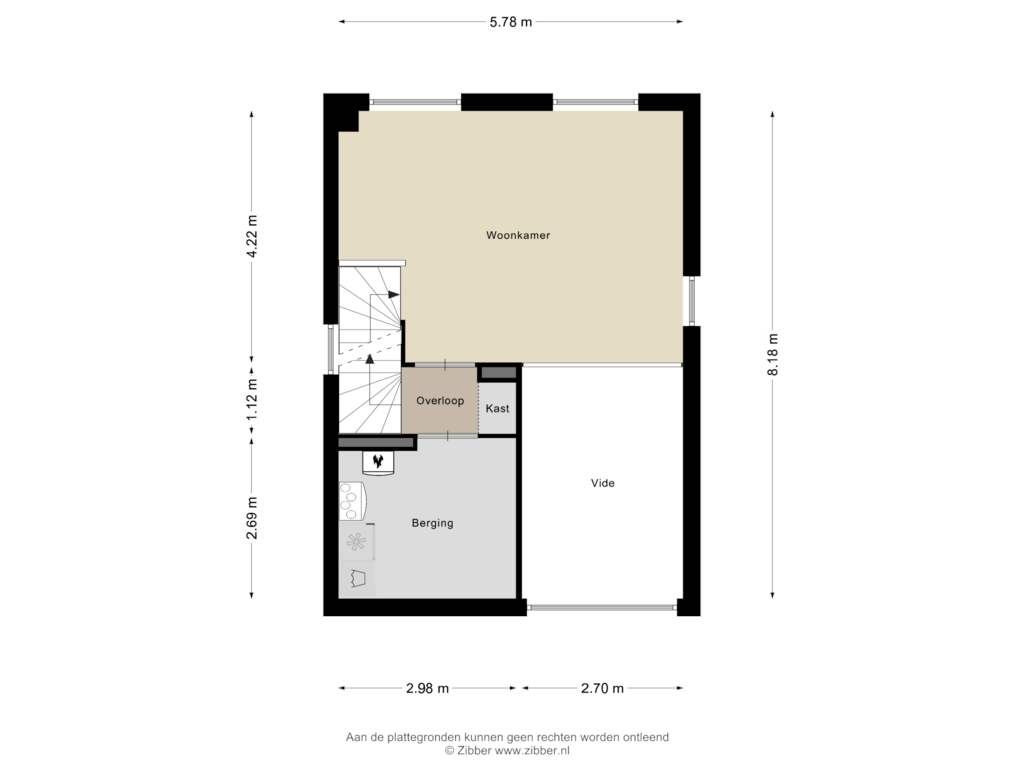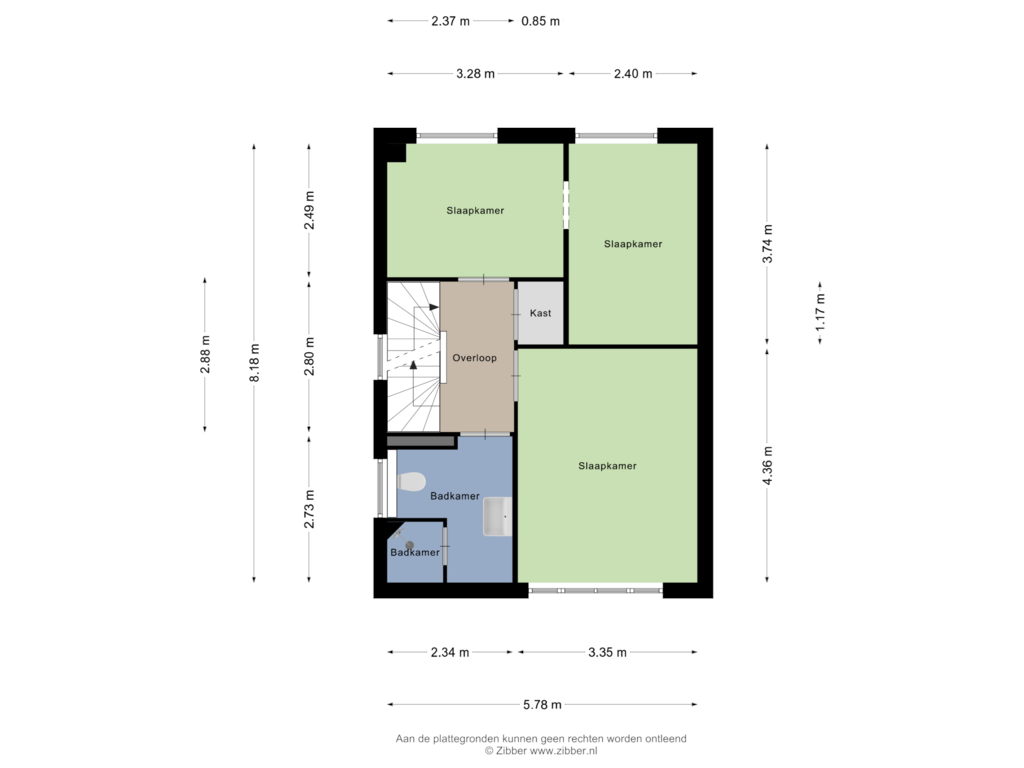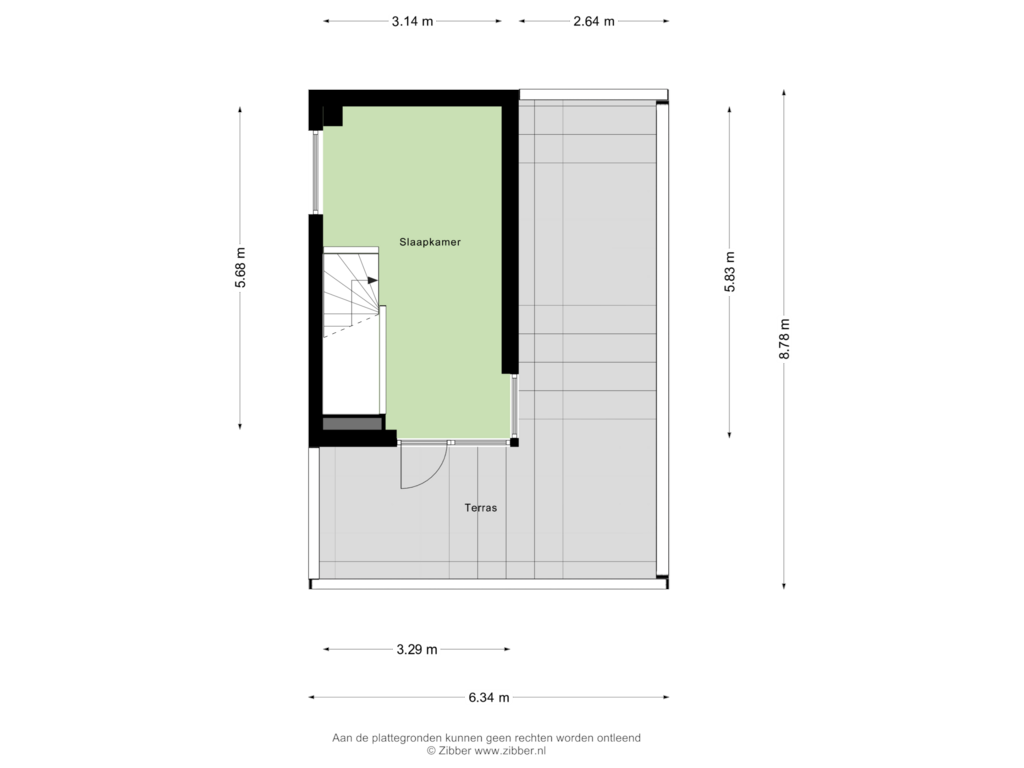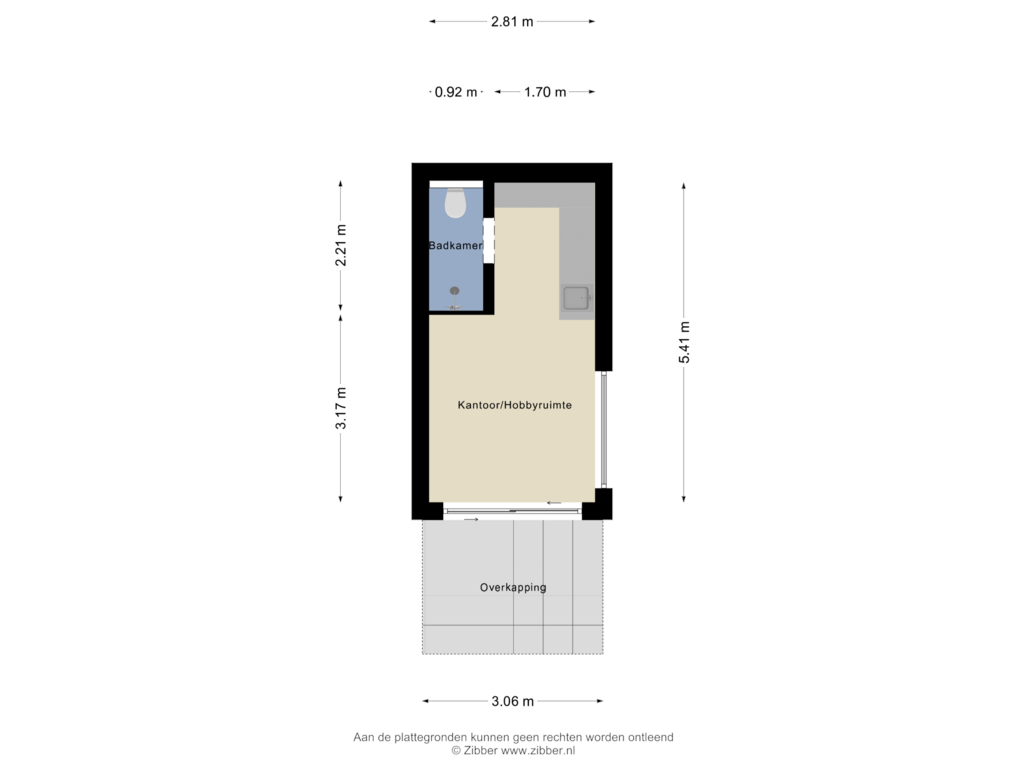This house on funda: https://www.funda.nl/en/detail/koop/arnhem/huis-zenegroen-2/43781328/
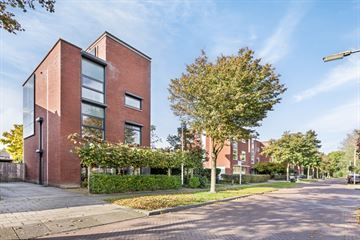
Zenegroen 26841 KS ArnhemMalburgen-West
€ 650,000 k.k.
Description
The adjacent OFFICE OR PRACTICE SPACE makes this fully insulated, modern detached house with energy label A+ extra attractive. Equipped with its own bathroom, toilet and kitchenette, this space is ideal for working at home. The house itself, located in the popular district "De Plantage," has four bedrooms, a private driveway, a sunny backyard and a spacious roof terrace for optimal living comfort. A short distance from the center of Arnhem, the house offers a playful and unique layout that perfectly combines style and functionality.
Location:
The spacious "De Plantage" district offers excellent facilities such as schools, shops and public transport. Thanks to its convenient location near arterial roads such as the A50, A325, A12 and A15, the district is easily accessible. The center of Arnhem is just a 10-minute bike ride away, and the nearby Kronenburg shopping center provides extra convenience.
Layout
Ground floor:
Upon entering you step into the hallway with a cloakroom, which gives access to the toilet, the spacious dining room and the modern kitchen/diner at the rear. The kitchen is equipped with built-in appliances and offers direct access to the garden through French doors. At the front is the dining room, where large windows provide plenty of natural light and where you can enjoy an attractive wood-burning stove. The stairs take you to the first floor with a loft, which creates a spacious and open feeling.
First floor:
From the landing you have access to the spacious loft, where the living room is located. There is also a handy indoor storage room with connections for white goods, ventilation system and central heating system. From the loft you have a beautiful view of the cozy kitchen/diner downstairs.
Second floor:
The landing provides access to three bedrooms. The bathroom is equipped with a toilet, shower and a washbasin.
Third floor:
You reach the top floor via a staircase, where there is a spacious fourth bedroom. This room has a sunny roof terrace,
Outdoor area:
The house has a spacious, beautifully landscaped backyard with lush greenery and beautiful trees. Located on the sunny southwest, this garden provides the perfect setting to relax and enjoy the golden hours of the evening.
Office/practice space:
The former garage has been converted into an insulated multifunctional office or practice space, complete with a kitchenette, air conditioning and a modern shower with toilet.
Possibilities:
The house offers a flexible layout, which makes it ideal for various living needs. According to the sellers, there are countless ways to decorate the spaces to your own taste. Currently the dining room is downstairs and the living room is upstairs, but in the past they have used the downstairs as both a living and dining room, while the upstairs served as an office and gaming room. Many people simply place their dining table in the kitchen, which is a popular option thanks to its spacious layout. This versatility makes it possible to fully tailor the house to your own lifestyle and needs. There are also various options for the bedrooms. For example, on the upper floor, immediately to the left of the stairs, there is a large bedroom that originally consisted of two separate rooms. The seller has chosen to combine these rooms into one spacious bedroom by installing a simple plaster wall. However, this division can easily be reversed. The plaster wall can be removed and the original passage between the rooms can be closed again, creating two separate bedrooms again.
Features:
- Living area: 165 m2
The total living area is 165 m², including an office/practice space of 15.20 m² located in the backyard. The house itself has an area of ??149.40 m²
- Building-related outdoor space: 42 m2
- Volume: 611 m3
- Plot: 306 m2
- Year of construction: 2006
Details:
- Energy label A+
- Fully equipped with HR++ glass (office space with double glazing)
- Fully insulated
- Fiber optic connection available
- Vaillant central heating combination boiler (owned) built in 2006
- Solar panels installed in 2022 (25 pieces)
- Exterior painting: 2022
- Garage converted into office/practice space in 2023
- New plaster and painting on the top two floors (2019)
- Stairs and woodwork painted in 2024
- Walls and ceiling on the ground floor painted in 2024
- Renewed meter cupboard in 2021
- Modern kitchen, installed in 2018
- Equipped with a Heat Recovery unit (WTW)
- Roller shutters installed in 2017
- Underfloor heating in bathroom
- Wood stove in living room
- Concrete floor is painted and provided with a two-component coating
- Surrounding garden, with a southwest-facing backyard
- Unobstructed view
- Parking on site with charging station
- Good accessibility via public transport and highways
- Quiet child-friendly neighborhood
Features
Transfer of ownership
- Asking price
- € 650,000 kosten koper
- Asking price per m²
- € 3,939
- Listed since
- Status
- Available
- Acceptance
- Available in consultation
Construction
- Kind of house
- Single-family home, detached residential property
- Building type
- Resale property
- Year of construction
- 2006
- Specific
- Partly furnished with carpets and curtains
- Type of roof
- Flat roof
Surface areas and volume
- Areas
- Living area
- 165 m²
- Exterior space attached to the building
- 42 m²
- Plot size
- 306 m²
- Volume in cubic meters
- 611 m³
Layout
- Number of rooms
- 6 rooms (4 bedrooms)
- Number of bath rooms
- 1 bathroom and 1 separate toilet
- Bathroom facilities
- Shower, toilet, sink, and washstand
- Number of stories
- 4 stories
- Facilities
- Outdoor awning, smart home, optical fibre, mechanical ventilation, passive ventilation system, rolldown shutters, flue, and TV via cable
Energy
- Energy label
- Insulation
- Double glazing, energy efficient window and completely insulated
- Heating
- CH boiler, wood heater and partial floor heating
- Hot water
- CH boiler
- CH boiler
- Valliant (gas-fired combination boiler from 2006, in ownership)
Cadastral data
- ARNHEM AA 822
- Cadastral map
- Area
- 306 m²
- Ownership situation
- Full ownership
Exterior space
- Location
- Alongside a quiet road, in residential district and unobstructed view
- Garden
- Back garden and surrounded by garden
- Back garden
- 156 m² (13.00 metre deep and 12.00 metre wide)
- Garden location
- Located at the southwest with rear access
- Balcony/roof terrace
- Roof terrace present
Parking
- Type of parking facilities
- Parking on private property and public parking
Photos 52
Floorplans 5
© 2001-2024 funda




















































