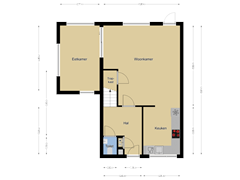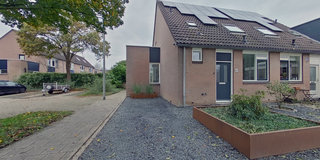Sold under reservation
Zierikzeestraat 496845 BN ArnhemDe Laar-Oost
- 116 m²
- 264 m²
- 4
€ 434,500 k.k.
Eye-catcher4 slaapkamers - energielabel A - 12 zonnepanelen - fijne buurt
Description
Perfect afgewerkte hoekwoning in rustige en kindvriendelijke omgeving
Ben je op zoek naar een hoekwoning met een mooi vrij uitzicht, vier slaapkamers, een woonoppervlak van 115m2, die helemaal voldoet aan de definitie van ‘instapklaar’? Dan móet je dit huis gezien hebben. Tel daarbij op het vrije en groene uitzicht, de rustige omgeving en de vele voorzieningen in de buurt, en dan hoef je hier voorlopig niet meer weg!
Dit huis ligt in de wijk De Laar-Oost, een kindvriendelijke buurt met veel voorzieningen in de directe omgeving. De supermarkt, diverse andere winkels en een park liggen op enkele minuten lopen. De levendige Arnhemse binnenstad is bovendien op fietsafstand, en dat geldt ook voor het gezellige dorp Elst.
Zelf een kijkje nemen? Wacht dan niet te lang, want wij verwachten een grote belangstelling voor dit op en top verzorgde huis!
•
Indeling
Als je de woning binnenkomt, stap je eerst in de royale hal. Daar is ook een mooi toilet met fonteintje te vinden. Het wordt de bezoeker direct al duidelijk: dit huis is áf!
De strak afgewerkte en ingerichte woonkamer met moderne tegelvloer voldoet aan alle wensen van nu. Aangrenzend kom je via de glazen schuifdeuren met zwarte stalen kozijnen in de eetkamer. Dit is een heerlijke ruimte, die contact heeft met de woonkamer, maar toch privacy heeft.
De witte hoekkeuken aan de voorzijde van de woning, met inbouwapparatuur en een aangenaam uitzicht naar buiten, is voorzien van inbouwapparatuur en is meteen geschikt voor de kookliefhebber.
Eerste verdieping
Ook de eerste verdieping stelt niet teleur: er zijn drie zeer verzorgde slaapkamers, met een sfeervolle laminaatvloer en genoeg leefruimte.
Een geweldige bonus is het royale dakterras, dat toegankelijk is vanuit een van de slaapkamers. Dit is een volwaardige buitenruimte. Zie je jezelf al zitten met een kop koffie?
De badkamer, met wastafelmeubel, bad/douche, toilet en designradiator, is zeer stijlvol en zal menigeen kunnen bekoren.
Tweede verdieping
Het afwerkingsniveau van deze woning gaat op de tweede verdieping verder. Op de overloop vind je de aansluitingen voor wasmachine en droger en de cv-ketel. Vervolgens loop je door naar de vierde slaapkamer, ook weer tot in de puntjes gestyled. Dit is een ruimte die zowel als slaapkamer, comfortabele thuiswerkplek en/of sportruimte kan worden gebruikt. De heerlijke lichtinval door het grote raam, de mooie visgraatvloer en de muur met houtpanelen maken het plaatje compleet.
Tuin
De sfeervolle tuin is recent aangelegd en biedt veel ruimte. Aan de kant van de woning is een ruim en betegeld terras met zithoek; aan de achterzijde van de tuin is een mooie overkapping met schuur gerealiseerd. Ideaal voor als de zon zich nog even niet laat zien.
Bijzonderheden
* Parkeren kan voor de deur, voor bezoekers is er voldoende parkeergelegenheid direct naast de woning
* De woning heeft 12 zonnepanelen.'
* Energielabel A
ENGLISH VERSION
Perfectly finished corner house in a quiet, family-friendly area
Description
Are you looking for an end-terrace property with an open, scenic view, four bedrooms, and xx m2 living space? A home that is truly "move-in ready"? Then you simply must see this property! Add to that the open, green surroundings, the peaceful neighborhood, and a wealth of amenities nearby, and you’ll have no reason to leave for years to come.
This house is situated in De Laar-Oost, a family-friendly neighborhood with many nearby facilities. Just minutes away on foot are a supermarket, several shops, and a park. The lively city center of Arnhem is within cycling distance, as is the charming village of Elst.
Want to see for yourself? Don’t wait too long, as we expect strong interest in this beautifully maintained home!
Layout
Ground floor
Upon entering the house, you step into the spacious hallway, which also includes a stylishly finished toilet with a sink. It becomes immediately clear to any visitor: this house is flawless.
The sleekly finished living room features a modern tiled floor, meeting all contemporary standards. Adjacent to the living room, you’ll find the dining room, accessible through black steel-framed glass sliding doors. This delightful space connects with the living room while offering privacy.
The white corner kitchen at the front of the property, with built-in appliances and a pleasant view outside, is perfectly suited to any cooking enthusiast.
First floor
The first floor doesn’t disappoint either: there are three beautifully finished bedrooms with a cozy laminate floor and ample living space.
An outstanding bonus is the generous roof terrace, accessible from one of the bedrooms. Imagine yourself relaxing here with a coffee, enjoying your own private outdoor space.
The stylish bathroom includes a vanity unit, bath/shower combination, toilet, and designer radiator, certain to appeal to many.
Second floor
The high standard of finish continues on the second floor. Here, you’ll find the laundry area with connections for a washer and dryer and the central heating system. Beyond is the fourth bedroom, once again flawlessly styled. This versatile space can be used as a bedroom, a comfortable home office, or even a gym. With the abundant natural light from the large window, the elegant herringbone flooring, and the feature wall with wood paneling, this room is truly inviting.
Garden
The beautifully landscaped garden was recently completed and offers ample space. Near the house, there’s a large paved terrace with a seating area; at the back of the garden, a charming sheltered area has been created with a shed. Perfect for when the sun takes a break.
Special features
• Parking is available directly in front of the house, with ample additional parking for visitors right next to the property.
• The property includes 10 solar panels.
Features
Transfer of ownership
- Asking price
- € 434,500 kosten koper
- Asking price per m²
- € 3,746
- Listed since
- Status
- Sold under reservation
- Acceptance
- Available in consultation
Construction
- Kind of house
- Single-family home, corner house
- Building type
- Resale property
- Year of construction
- 1981
- Type of roof
- Gable roof covered with roof tiles
- Quality marks
- Energie Prestatie Advies
Surface areas and volume
- Areas
- Living area
- 116 m²
- Exterior space attached to the building
- 24 m²
- External storage space
- 9 m²
- Plot size
- 264 m²
- Volume in cubic meters
- 415 m³
Layout
- Number of rooms
- 5 rooms (4 bedrooms)
- Number of bath rooms
- 1 bathroom and 1 separate toilet
- Bathroom facilities
- Bath, toilet, and washstand
- Number of stories
- 3 stories
- Facilities
- Skylight, optical fibre, passive ventilation system, TV via cable, and solar panels
Energy
- Energy label
- Insulation
- Energy efficient window and insulated walls
- Heating
- CH boiler
Cadastral data
- ARNHEM AE 4089
- Cadastral map
- Area
- 264 m²
- Ownership situation
- Full ownership
Exterior space
- Location
- Alongside a quiet road and in residential district
- Garden
- Back garden and front garden
- Back garden
- 137 m² (16.30 metre deep and 8.40 metre wide)
- Balcony/roof terrace
- Balcony present
Storage space
- Shed / storage
- Detached wooden storage
Parking
- Type of parking facilities
- Parking on private property and public parking
Want to be informed about changes immediately?
Save this house as a favourite and receive an email if the price or status changes.
Popularity
0x
Viewed
0x
Saved
13/11/2024
On funda







