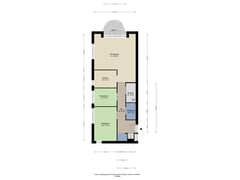Description
In de prachtige wijk "Oud-Zuid" staat dit kleinschalige appartementencomplex, waar we het appartement nummer 42D met inpandige berging en parkeerplaats aanbieden. Het appartement beschikt over 2 slaapkamers en een lichte woonkamer met een balkon aan de voorzijde. De afwerking is keurig, waardoor het appartement direct betrokken kan worden.
Het appartement ligt op loopafstand van het centrum van Assen, met al haar voorzieningen zoals winkels, horecagelegenheden, theater De Nieuwe Kolk, het NS-station, openbaar vervoer en uitvalswegen. Het Asserbos ligt aan het einde van de straat.
BEGANE GROND:
Entree in de centrale hal met video-intercominstallatie. De entree is royaal en licht en biedt toegang tot de inpandige bergingen en het trappenhuis.
APPARTEMENT:
Entree met het toilet (vernieuwd in 2022), 2 slaapkamers (ca. 11 en 6 m²), badkamer (ca. 2 m²) voorzien van een wastafel en een regendouche, en een berging (ca. 3 m²) met wasmachineaansluiting. Vanuit de woonkamer (ca. 23 m²) is de gesloten keuken (ca. 6 m²) bereikbaar. De woonkamer heeft veel lichtinval en via een deur is het balkon op het zuidoosten bereikbaar. De keuken is in L-vorm geplaatst en voorzien van een gaskookplaat, afzuigkap, combi-oven/magnetron en koel-vriescombinatie. Het gehele appartement is voorzien van laminaat.
PARKEREN:
Voor bewoners zijn er 7 gereserveerde parkeerplaatsen op eigen terrein.
STERKE PUNTEN EN BIJZONDERHEDEN:
- Kleinschalig appartementencomplex;
- Gelegen in de geliefde wijk "Oud-Zuid";
- Zonnig appartement met 2 slaapkamers;
- Energielabel A;
- Badkamer is vernieuwd in 2020, toilet in 2022;
- VvE-bijdrage € 120,-.
Features
Transfer of ownership
- Asking price
- € 300,000 kosten koper
- Asking price per m²
- € 4,839
- Listed since
- Status
- Available
- Acceptance
- Available in consultation
- VVE (Owners Association) contribution
- € 120.00 per month
Construction
- Type apartment
- Apartment with shared street entrance (apartment)
- Building type
- Resale property
- Year of construction
- 1989
- Type of roof
- Gable roof covered with roof tiles
Surface areas and volume
- Areas
- Living area
- 62 m²
- Exterior space attached to the building
- 3 m²
- External storage space
- 4 m²
- Volume in cubic meters
- 201 m³
Layout
- Number of rooms
- 3 rooms (2 bedrooms)
- Number of bath rooms
- 1 bathroom
- Bathroom facilities
- Shower and sink
- Number of stories
- 1 story
- Located at
- 2nd floor
- Facilities
- Optical fibre, mechanical ventilation, and TV via cable
Energy
- Energy label
- Insulation
- Double glazing, energy efficient window and insulated walls
- Heating
- CH boiler
- Hot water
- CH boiler
- CH boiler
- Intergas HRE 28/24 (gas-fired combination boiler from 2022, in ownership)
Cadastral data
- ASSEN I 13499
- Cadastral map
- Ownership situation
- Full ownership
Exterior space
- Location
- Alongside a quiet road, in centre and in residential district
- Balcony/roof terrace
- Balcony present
Storage space
- Shed / storage
- Built-in
- Facilities
- Electricity
Garage
- Type of garage
- Parking place
Parking
- Type of parking facilities
- Parking on private property
VVE (Owners Association) checklist
- Registration with KvK
- Yes
- Annual meeting
- Yes
- Periodic contribution
- Yes (€ 120.00 per month)
- Reserve fund present
- Yes
- Maintenance plan
- No
- Building insurance
- Yes
Want to be informed about changes immediately?
Save this house as a favourite and receive an email if the price or status changes.
Popularity
0x
Viewed
0x
Saved
03/12/2024
On funda







