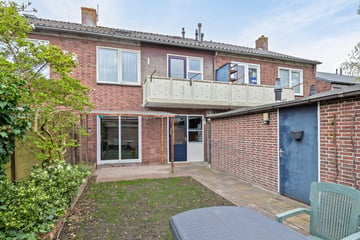This house on funda: https://www.funda.nl/en/detail/koop/assen/appartement-sperwerstraat-25/43555734/

Description
STARTERS OPGELET! Liever kopen dan huren? Dan is dit je kans!
Deze BETAALBARE benedenwoning met een grote tuin aan de Sperwerstraat 25 is gelegen nabij de Oostenpark vijver en op loopafstand van het winkelcentrum 'Vredeveld', Stadcentrum en het station van Assen.
Via de gesloten portiek komt u binnen in de entree/hal met meterkast, toegang tot toilet/badkamer, woonkamer, slaapkamer en gesloten keuken met toegang naar de grote tuin voorzien van twee bergingen, waarvan één voorzien van wasmachine- en droger aansluiting en CV-opstelling.
De zonnige tuin is gelegen op het Zuid-Oosten.
Extra informatie:
- De VvE is actief, de maandelijkse bijdrage is € 89,00,-
- Dit jaar worden de voegen nog vervangen door de VvE
- De woning is grotendeels voorzien van dubbele beglazing.
- Dichtbij het stadscentrum en andere voorzieningen
- Snelle aanvaarding mogelijk!
Heeft u interesse in deze woning? Wij verzorgen graag een uitgebreide bezichtiging. Neem contact op met ons kantoor om een afspraak te maken.
*Deze informatie is door ons met de nodige zorgvuldigheid samengesteld. Onzerzijds wordt echter geen enkele aansprakelijkheid aanvaard voor enige onvolledigheid, onjuistheid of anderszins, dan wel de gevolgen daarvan. Alle opgegeven maten en oppervlakten zijn indicatief.
Features
Transfer of ownership
- Last asking price
- € 150,000 kosten koper
- Asking price per m²
- € 3,750
- Status
- Sold
- VVE (Owners Association) contribution
- € 89.00 per month
Construction
- Type apartment
- Ground-floor apartment (apartment)
- Building type
- Resale property
- Year of construction
- 1953
- Type of roof
- Gable roof covered with roof tiles
Surface areas and volume
- Areas
- Living area
- 40 m²
- External storage space
- 8 m²
- Volume in cubic meters
- 129 m³
Layout
- Number of rooms
- 2 rooms (1 bedroom)
- Number of bath rooms
- 1 bathroom
- Bathroom facilities
- Shower, toilet, and sink
- Number of stories
- 1 story
- Located at
- Ground floor
- Facilities
- TV via cable
Energy
- Energy label
- Insulation
- Partly double glazed
- Heating
- CH boiler
- Hot water
- CH boiler
- CH boiler
- Intergas HRE (gas-fired combination boiler from 2008, in ownership)
Cadastral data
- ASSEN V 444
- Cadastral map
- Ownership situation
- Full ownership
Exterior space
- Location
- Alongside a quiet road, sheltered location and in residential district
- Garden
- Back garden and front garden
- Back garden
- 45 m² (9.00 metre deep and 5.00 metre wide)
- Garden location
- Located at the southeast with rear access
Storage space
- Shed / storage
- Attached brick storage
- Facilities
- Electricity and running water
Parking
- Type of parking facilities
- Public parking
VVE (Owners Association) checklist
- Registration with KvK
- Yes
- Annual meeting
- Yes
- Periodic contribution
- Yes (€ 89.00 per month)
- Reserve fund present
- Yes
- Maintenance plan
- Yes
- Building insurance
- Yes
Photos 22
© 2001-2025 funda





















