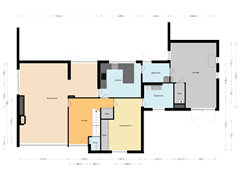Sold under reservation
Delfland 279405 NJ AssenBaggelhuizen Zuid
- 202 m²
- 952 m²
- 4
€ 595,000 k.k.
Eye-catcherPrachtige semi bungalow op 952m2 met slaapkamer en badkamer beneden.
Description
Prachtige vrij gelegen semi bungalow op ruim perceel van 952m2.
Met slaapkamer en nieuwe badkamer op de begane grond.
Indeling:
Hal, garderobe, toilet;
L-vormige woonkamer met open haard, schuifpui en eethoek en elektrisch bediende zonneschermen;
degelijke bruynzeel keuken, aansluitende bijkeuken, ruime aanpandige garage met stookruimte;
gelijkvloerse slaapkamer met vaste kastenwand en aansluitende moderne badkamer met toilet, wastafelmeubel en inloopdouche.
Op de verdieping:
Links 2 slaapkamers met loggia;
retro-blauwe badkamer met toilet, wastafel en douche;
rechts de 3e slaapkamer met kastenwand;
doorloop naar zolder met bergruimtes achter de schotten.
Besloten achtertuin met groot gazon, borders en zonneterras.
Op de oprit passen makkelijk meerdere auto's en je woont aan een hele stille straat.
Het huis verdient wat liefde, aandacht en verduurzaming zoals dat heet en dan woon je toch op een schitterende plek.
Bekijk de plattegronden, foto's, 360-graden foto's en video voor een compleet beeld.
Wil je deze prachtige woning in het echt bewonderen?
Aarzel dan niet om een afspraak te maken en vraag deze aan via Funda of onze site.
Je kunt ook kijken op de website: delfland27.nl voor meer informatie.
Features
Transfer of ownership
- Asking price
- € 595,000 kosten koper
- Asking price per m²
- € 2,946
- Listed since
- Status
- Sold under reservation
- Acceptance
- Available in consultation
Construction
- Kind of house
- Single-family home, detached residential property
- Building type
- Resale property
- Year of construction
- 1975
- Accessibility
- Accessible for people with a disability and accessible for the elderly
- Specific
- Partly furnished with carpets and curtains
- Type of roof
- Hip roof covered with roof tiles
Surface areas and volume
- Areas
- Living area
- 202 m²
- Other space inside the building
- 28 m²
- Exterior space attached to the building
- 6 m²
- Plot size
- 952 m²
- Volume in cubic meters
- 858 m³
Layout
- Number of rooms
- 5 rooms (4 bedrooms)
- Number of bath rooms
- 2 bathrooms and 1 separate toilet
- Bathroom facilities
- 2 showers, 2 toilets, washstand, and sink
- Number of stories
- 2 stories
- Facilities
- Outdoor awning, skylight, optical fibre, passive ventilation system, flue, sliding door, and TV via cable
Energy
- Energy label
- Insulation
- Partly double glazed
- Heating
- Hot air heating
- Hot water
- Gas-fired boiler
Cadastral data
- ASSEN W 179
- Cadastral map
- Area
- 932 m²
- Ownership situation
- Full ownership
- ASSEN W 2108
- Cadastral map
- Area
- 20 m²
- Ownership situation
- Full ownership
Exterior space
- Location
- Alongside a quiet road, sheltered location and in residential district
- Garden
- Back garden, front garden and side garden
- Back garden
- 450 m² (15.00 metre deep and 30.00 metre wide)
- Garden location
- Located at the west with rear access
Garage
- Type of garage
- Attached brick garage
- Capacity
- 1 car
- Facilities
- Electricity, heating and running water
Parking
- Type of parking facilities
- Parking on private property and public parking
Want to be informed about changes immediately?
Save this house as a favourite and receive an email if the price or status changes.
Popularity
0x
Viewed
0x
Saved
03/10/2024
On funda







