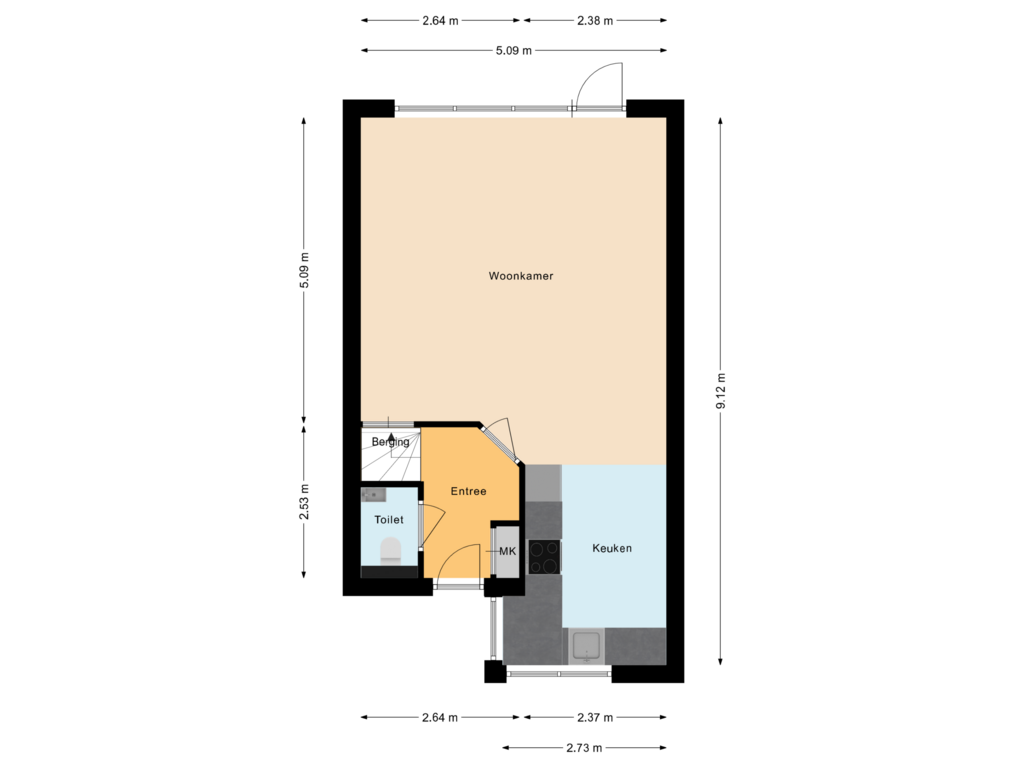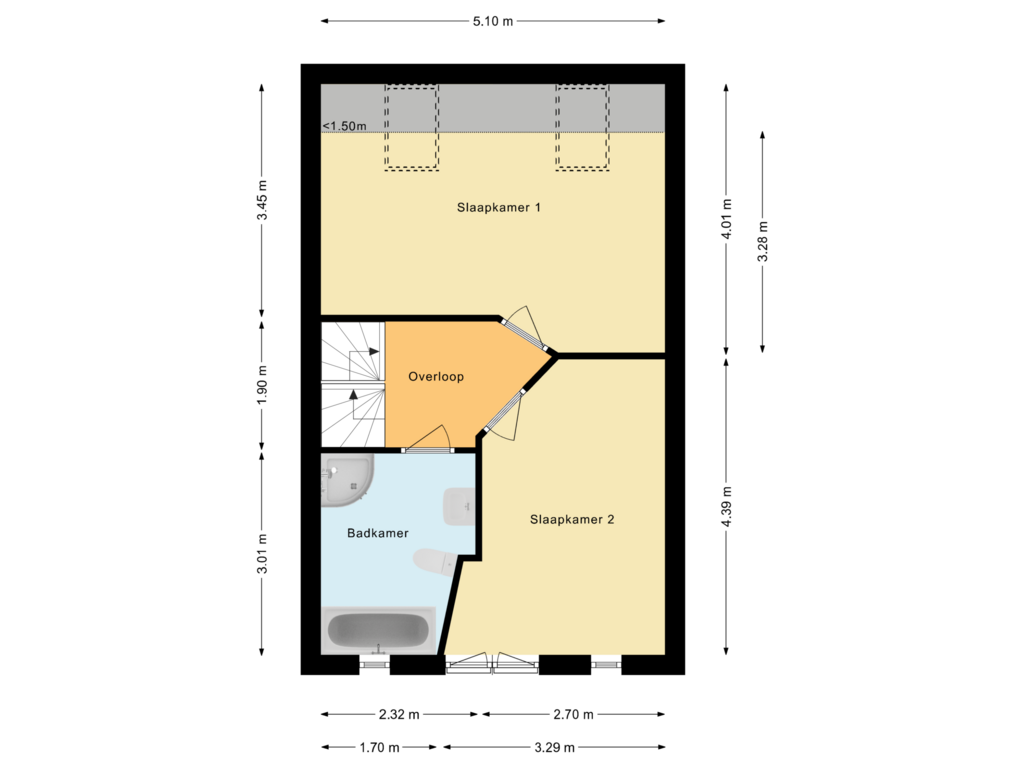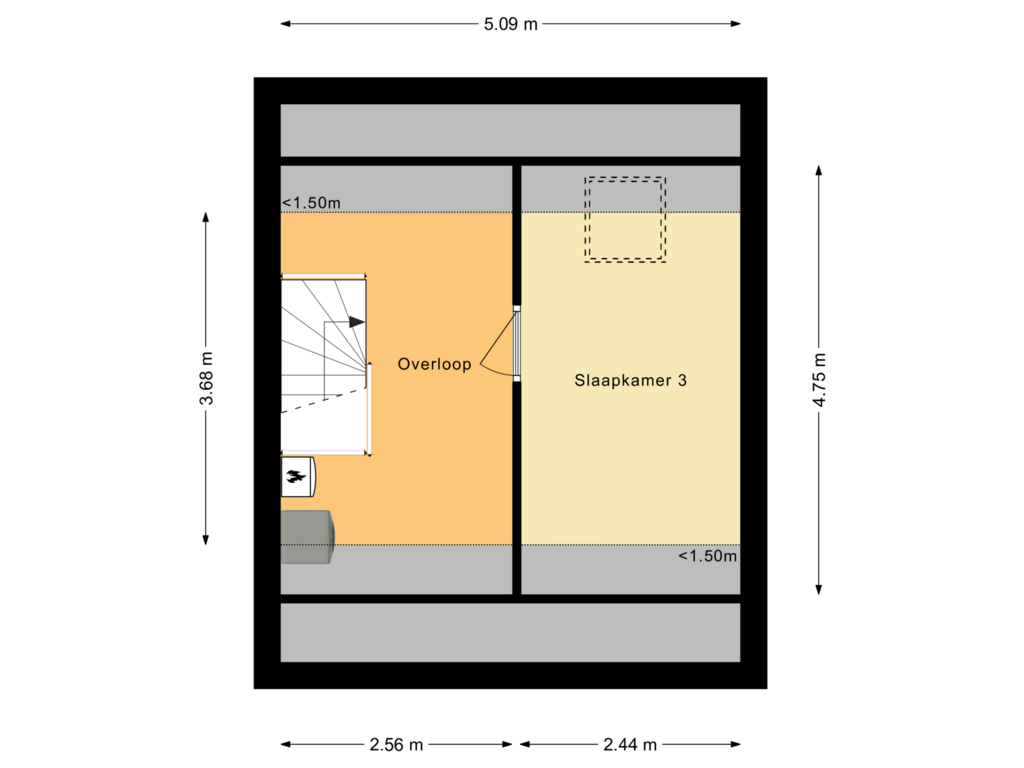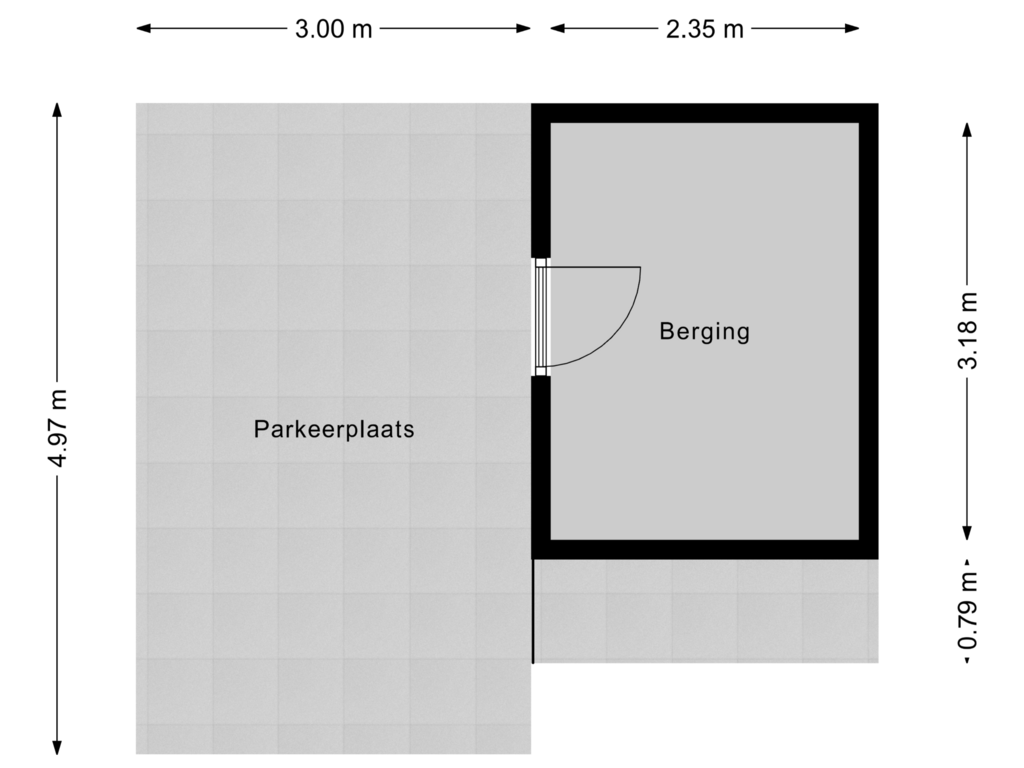This house on funda: https://www.funda.nl/en/detail/koop/assen/huis-diamantstoep-23/43708350/
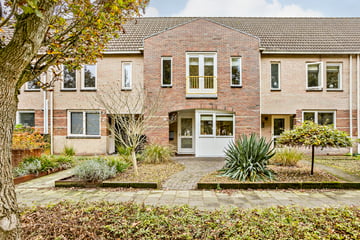
Eye-catcherTussenwoning met carport en berging aan natuurgebied Beekdallandschap
Description
Uitstekend onderhouden tussenwoning met unieke ligging aan het Beekdallandschap
Deze markante tussenwoning, met extra ruimte door het unieke type en inclusief carport en royale berging, is gelegen aan het beschermd natuurgebied 'Beekdallandschap'. Hier woont u in een groene en kindvriendelijke omgeving, op een steenworp afstand van de kinderboerderij. De woning is goed onderhouden, grotendeels gemoderniseerd en biedt een fijne leefruimte binnen en buiten!
Indeling woning:
Begane grond
Bij binnenkomst treedt u de hal binnen, uitgerust met een modern vernieuwd toilet en meterkast. De ruime en lichte woonkamer met een nieuwe houten vloer grenst aan een stijlvolle open keuken (uit 2018), compleet met inbouwapparatuur zoals een combi-magnetron, afzuigkap, vaatwasser en een inductiekookplaat.
Eerste verdieping
De overloop geeft toegang tot twee royale slaapkamers en een zeer ruime badkamer, compleet uitgerust met een ligbad, douche, toilet en wastafelmeubel. Eén van de slaapkamers beschikt over een Frans balkon, terwijl de andere slaapkamer uitzonderlijk ruim is en eventueel kan worden opgedeeld.
Tweede verdieping
Via een vaste trap bereikt u de derde slaapkamer. Deze lichte kamer heeft een Velux dakraam. Op deze verdieping zijn tevens praktische ruimtes voor de cv-installatie, wasmachine en extra bergruimte aanwezig.
Tuin en Carport
De onderhoudsarme, diepe achtertuin ligt op het zonnige zuiden en is voorzien van een achterom. De vrijstaande, ruime berging biedt voldoende opslagruimte en is uitgerust met elektra. Aan de achterzijde van de woning bevindt zich een carport met eigen parkeerplaats.
Bijzonderheden
- Unieke, rustige ligging aan het beschermd natuurgebied 'Beekdallandschap'
- Grotendeels gemoderniseerd en voorzien van moderne vloeren
- Onderhoudsvrije achtertuin op het zuiden
- Achterzijde gelegen aan een doodlopende straat, enkel bestemmingsverkeer
- Kindvriendelijke en groene omgeving
- Winkelcentrum en scholen op loopafstand
- Schilderwerk buiten uitgevoerd in 2024
Bent u nieuwsgierig geworden naar deze ruime, lichte woning met perfecte ligging? Neem contact op om een bezichtiging in te plannen!
Features
Transfer of ownership
- Asking price
- € 325,000 kosten koper
- Asking price per m²
- € 3,218
- Listed since
- Status
- Sold under reservation
- Acceptance
- Available in consultation
Construction
- Kind of house
- Single-family home, row house
- Building type
- Resale property
- Year of construction
- 1996
Surface areas and volume
- Areas
- Living area
- 101 m²
- External storage space
- 8 m²
- Plot size
- 154 m²
- Volume in cubic meters
- 362 m³
Layout
- Number of rooms
- 4 rooms (3 bedrooms)
- Number of bath rooms
- 1 bathroom
- Bathroom facilities
- Shower, bath, toilet, and washstand
- Number of stories
- 3 stories
- Facilities
- Mechanical ventilation
Energy
- Energy label
- Insulation
- Completely insulated
- Heating
- CH boiler
- Hot water
- CH boiler
- CH boiler
- Intergas Kombi Kompakt (gas-fired combination boiler from 2022, in ownership)
Cadastral data
- ASSEN Z 3383
- Cadastral map
- Area
- 154 m²
- Ownership situation
- Full ownership
Exterior space
- Location
- In residential district
- Garden
- Back garden and front garden
Storage space
- Shed / storage
- Detached wooden storage
Garage
- Type of garage
- Carport
Parking
- Type of parking facilities
- Parking on private property
Photos 42
Floorplans 4
© 2001-2025 funda










































