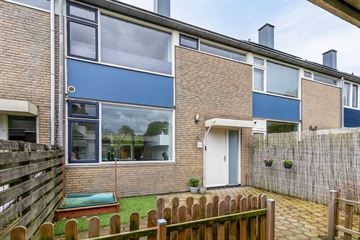This house on funda: https://www.funda.nl/en/detail/koop/assen/huis-donaustraat-71/43573894/

Description
Mocht u deze woning willen bezichtigen dan verzoeken wij u vriendelijk om de aanvraag hiervoor via Funda te doen.
Deze gemoderniseerde en goed onderhouden tussenwoning is gelegen aan een, voor auto’s, doodlopend deel van de Donaustraat, op een perceel van 181 m2. Vanuit de achtertuin is het Pittelose park bereikbaar, het Donaudal en een speelveld. Een supermarkt, een basisschool en sportvoorzieningen zijn op loopafstand voorhanden. Deze woning beschikt, onder andere, over vier slaapkamers, een royale en lichte L-vormige woonkamer, een tuinoverkapping, een bergschuur en een carport.
Indeling begane grond: entree met overkapping; hal met trapopgang, trapkast, meterkast en een toilet met fonteintje; open keuken voorzien van een modern keukenblok met 4-pits inductie kookplaat, vaatwasser, koelkast, oven en rvs afzuigkap; ruime en lichte tuingerichte woonkamer voorzien van laminaat en een deur naar de achtertuin op het noordwesten. De tuin is voorzien van een gazon, een terras, een overkapping en een achterom. Aan de voorzijde van de woning een stenen bergschuur en een carport.
Eerste verdieping: overloop; drie royale slaapkamers voorzien van laminaatvloer; 3/4e betegelde badkamer met douchecabine, toilet en wastafel.
Tweede verdieping: overloop met kantelraam, ketelopstelling (vaillant HR combiketel, bouwjaar: 2018), aansluitingen voor een wasmachine en een wasdroger. Voorts een royale slaapkamer met kantelraam, berging achter de knieschotten en een laminaatvloer.
Info: de woning is gebouwd in 1972, heeft een inhoud van ca. 432 m3 en een woonoppervlak van ca. 122 m2. Daarnaast is er een overkapping in de achtertuin en een carport aan de voorzijde, een houten tuinschuur en een stenen schuur. Deze woning is geïsoleerd naar de normen van 1972 en beschikt over energielabel: D.
Features
Transfer of ownership
- Last asking price
- € 275,000 kosten koper
- Asking price per m²
- € 2,254
- Status
- Sold
Construction
- Kind of house
- Single-family home, row house
- Building type
- Resale property
- Year of construction
- 1972
- Type of roof
- Gable roof covered with roof tiles
Surface areas and volume
- Areas
- Living area
- 122 m²
- Exterior space attached to the building
- 1 m²
- External storage space
- 10 m²
- Plot size
- 181 m²
- Volume in cubic meters
- 432 m³
Layout
- Number of rooms
- 5 rooms (4 bedrooms)
- Number of bath rooms
- 1 bathroom and 1 separate toilet
- Bathroom facilities
- Shower, toilet, and sink
- Number of stories
- 3 stories
Energy
- Energy label
- Insulation
- Partly double glazed
- Heating
- CH boiler
- Hot water
- CH boiler
- CH boiler
- Vaillant (gas-fired combination boiler from 2018, in ownership)
Cadastral data
- ASSEN X 3907
- Cadastral map
- Area
- 181 m²
- Ownership situation
- Full ownership
Exterior space
- Location
- Alongside park, alongside a quiet road and in residential district
- Garden
- Back garden and front garden
- Back garden
- 57 m² (9.50 metre deep and 6.00 metre wide)
- Garden location
- Located at the northwest with rear access
Storage space
- Shed / storage
- Detached brick storage
Parking
- Type of parking facilities
- Parking on private property
Photos 39
© 2001-2025 funda






































