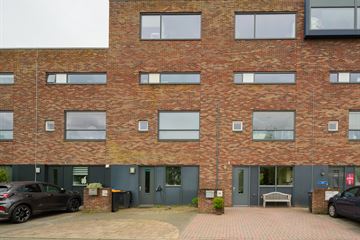This house on funda: https://www.funda.nl/en/detail/koop/assen/huis-herman-broodstraat-45/43522612/

Description
Wat een ruimte heeft deze tussenwoning en dan ook nog gelegen op een mooie locatie nagenoeg in het centrum van Assen. Bekijk de virtuele tour en ervaar alvast het wonen aan de Herman Broodstraat vanuit jouw eigen stoel.
Deze in 2007 gebouwde, ruime tussenwoning heeft maar liefst 4 woonlagen en biedt daardoor voldoende ruimte voor grote gezinnen. De huidige bewoners hebben reeds een verduurzamingsslag gemaakt d.m.v. het plaatsen van een warmtepomp en zonnepanelen. Hierdoor heeft deze woning een energielabel A++!
De achtertuin is gelegen op het zuidoosten en doormiddels van de openslaande deuren in de tuingerichte woonkamer makkelijk bereikbaar vanuit de woning. De tuin is keurig aangelegd, voorzien een een mooi terras, een stenen berging en een overkapping om lekker in de schaduw te kunnen relaxen. De achtertuin is ook achterom bereikbaar. Parkeren bij deze woning kan aan de voorzijde op eigen terrein.
INDELING
entree/hal, toilet, open keuken met keuken in hoekopstelling vv. inbouwapparatuur aan de voorzijde van de woning, tuingerichte woonkamer.
1e verdieping: overloop, twee slaapkamers, badkamer met ligbad, douche, dubbel wastafelmeubel en toilet, separate ruimte voor wasmachine.
2e verdieping: overloop, twee slaapkamers en bergkast.
3e verdieping: open ruimte momenteel ingericht als speel-/werkkamer. Middels een kleine aanpassing zou deze ruimte ook als slaapkamer kunnen fungeren.
Deze woning is gelegen in de woonwijk 'Het Palet". Het stadscentrum en NS station zijn op loopafstand bereikbaar. De bereikbaarheid is daardoor zeer goed. Maar houdt je van natuur? Ook deze zijn op korte afstand te vinden, het Amelterbos of de natuurgebieden Drentse Aa bieden de mogelijkheid om heerlijke wandel- of fietstochten te maken op korte afstand van jouw woonhuis.
INFO:
* volledig geïsoleerd
* voorzien van warmtepomp en 8 zonnepanelen
* recente gebouwd overkapping in achtertuin
* energielabel A++
* schilderwerk van 2022
* pui achterzijde is van kunststof
Features
Transfer of ownership
- Last asking price
- € 400,000 kosten koper
- Asking price per m²
- € 2,500
- Status
- Sold
Construction
- Kind of house
- Single-family home, row house
- Building type
- Resale property
- Year of construction
- 2007
- Type of roof
- Flat roof covered with asphalt roofing
Surface areas and volume
- Areas
- Living area
- 160 m²
- External storage space
- 13 m²
- Plot size
- 162 m²
- Volume in cubic meters
- 557 m³
Layout
- Number of rooms
- 6 rooms (5 bedrooms)
- Number of bath rooms
- 1 bathroom and 1 separate toilet
- Bathroom facilities
- Shower, double sink, bath, and toilet
- Number of stories
- 4 stories
- Facilities
- Mechanical ventilation and solar panels
Energy
- Energy label
- Insulation
- Completely insulated
- Heating
- Partial floor heating and heat pump
- Hot water
- Electrical boiler
Cadastral data
- ASSEN S 2637
- Cadastral map
- Area
- 162 m²
- Ownership situation
- Full ownership
Exterior space
- Location
- In residential district
- Garden
- Back garden and front garden
- Front garden
- 65 m² (13.00 metre deep and 5.00 metre wide)
- Garden location
- Located at the southeast
Storage space
- Shed / storage
- Detached brick storage
- Facilities
- Electricity
Garage
- Type of garage
- Parking place
Parking
- Type of parking facilities
- Parking on private property
Photos 67
© 2001-2024 funda


































































