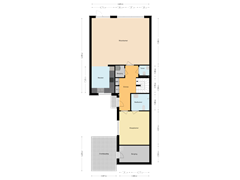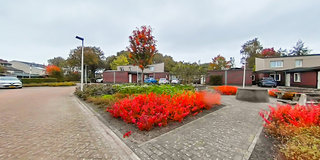Description
Dit is de ideale seniorenwoning!
Precies wat u wilt:
- levensfase bestendig wonen met slaapkamer en badkamer beneden
- boven de mogelijkheid voor 1 of 2 extra kamers
- niet te grote tuin, op de zon en te overzien
- carport; schuur voor en achter
- aan een hofje gelegen met alleen senioren als buren
- voorzieningen in de wijk aanwezig
Het Bildt was in 2012 het eerste seniorenbouwproject van betekenis in Assen.
De woningen kennen aan dit plein laagbouw zonder verdieping en types met een opbouw zoals deze.
In het centrale plantsoen is een ontmoetingsplaats en er zijn voldoende parkeerplaatsen voor bezoekers.
Hier is het zeer aangenaam wonen met het comfort van bijv. vloerverwarming.
De daken zijn geschikt om nog zonnepanelen te plaatsen zodat u nog energieneutraler kunt wonen.
Bekijkt u vooral ook de plattegronden, foto's, 360-graden foto's en video voor een compleet beeld.
Wilt u deze prachtige woning in het echt bewonderen?
Aarzel dan niet om een afspraak te maken en vraag deze bij voorkeur aan via Funda of onze site.
U kunt ook kijken op de website: hetbildt27.nl voor meer informatie.
Features
Transfer of ownership
- Asking price
- € 385,000 kosten koper
- Asking price per m²
- € 3,319
- Listed since
- Status
- Available
- Acceptance
- Available in consultation
Construction
- Kind of house
- Bungalow, semi-detached residential property (semi-bungalow)
- Building type
- Resale property
- Year of construction
- 2012
- Accessibility
- Accessible for people with a disability and accessible for the elderly
- Specific
- Partly furnished with carpets and curtains
- Type of roof
- Combination roof covered with asphalt roofing
Surface areas and volume
- Areas
- Living area
- 116 m²
- Other space inside the building
- 7 m²
- Exterior space attached to the building
- 14 m²
- External storage space
- 4 m²
- Plot size
- 186 m²
- Volume in cubic meters
- 464 m³
Layout
- Number of rooms
- 3 rooms (2 bedrooms)
- Number of bath rooms
- 1 bathroom and 1 separate toilet
- Bathroom facilities
- Walk-in shower, toilet, and sink
- Number of stories
- 2 stories
- Facilities
- Optical fibre, mechanical ventilation, and TV via cable
Energy
- Energy label
- Insulation
- Roof insulation, triple glazed, double glazing, insulated walls, floor insulation and completely insulated
- Heating
- CH boiler
- Hot water
- CH boiler
- CH boiler
- Gas-fired combination boiler from 2012, in ownership
Cadastral data
- ASSEN W 1716
- Cadastral map
- Area
- 186 m²
- Ownership situation
- Full ownership
Exterior space
- Location
- Alongside park, alongside a quiet road, sheltered location and in residential district
- Garden
- Back garden
- Back garden
- 35 m² (5.75 metre deep and 6.00 metre wide)
- Garden location
- Located at the south
Storage space
- Shed / storage
- Attached brick storage
- Facilities
- Electricity
Garage
- Type of garage
- Carport
Parking
- Type of parking facilities
- Parking on private property and public parking
Want to be informed about changes immediately?
Save this house as a favourite and receive an email if the price or status changes.
Popularity
0x
Viewed
0x
Saved
06/11/2024
On funda







