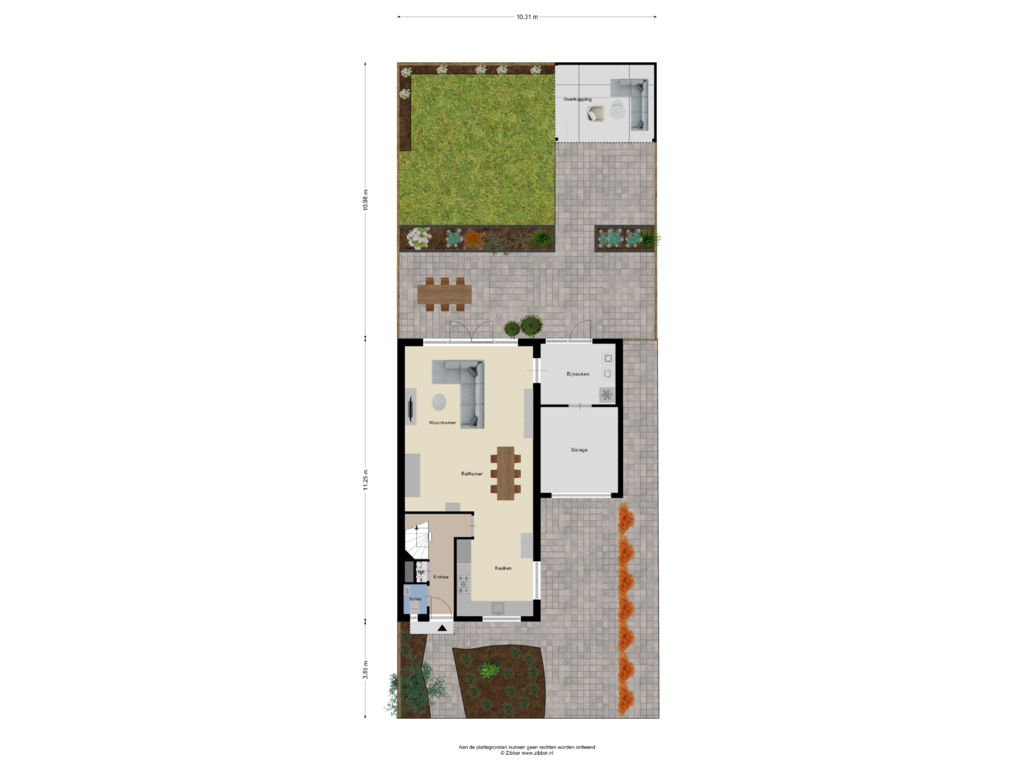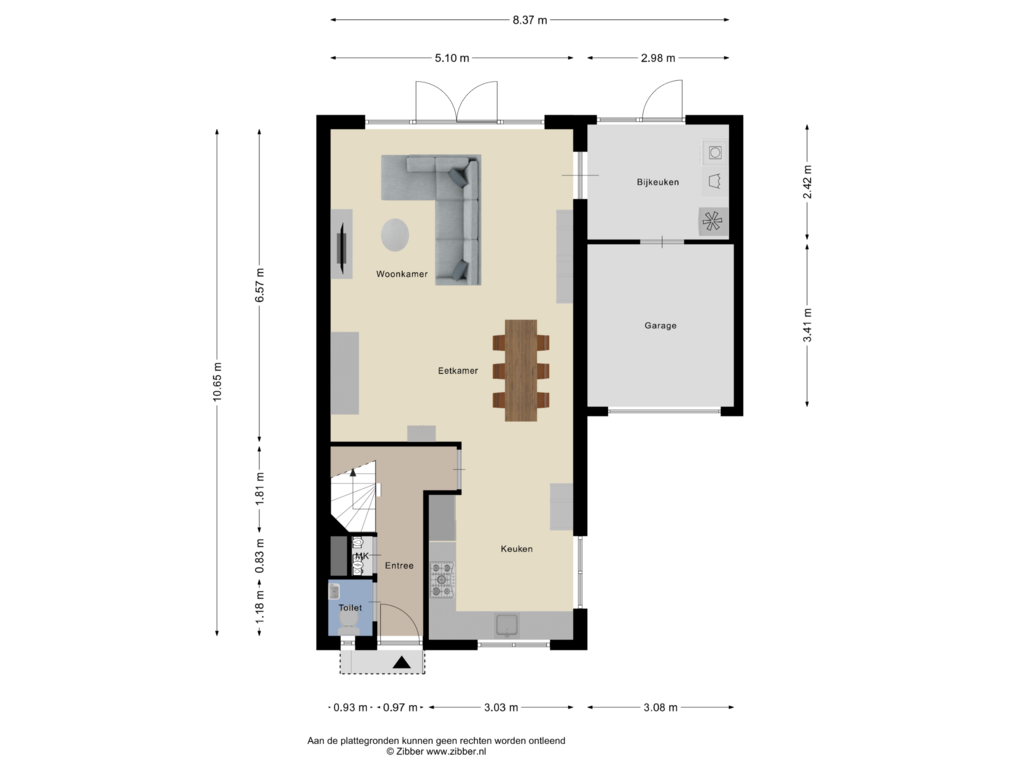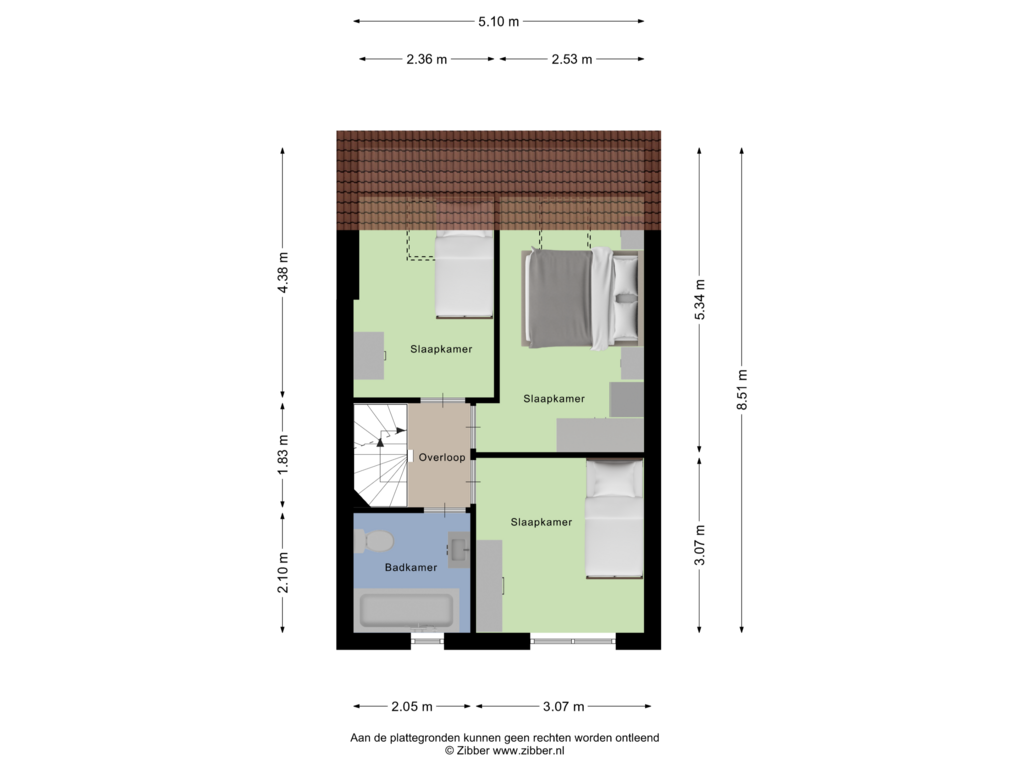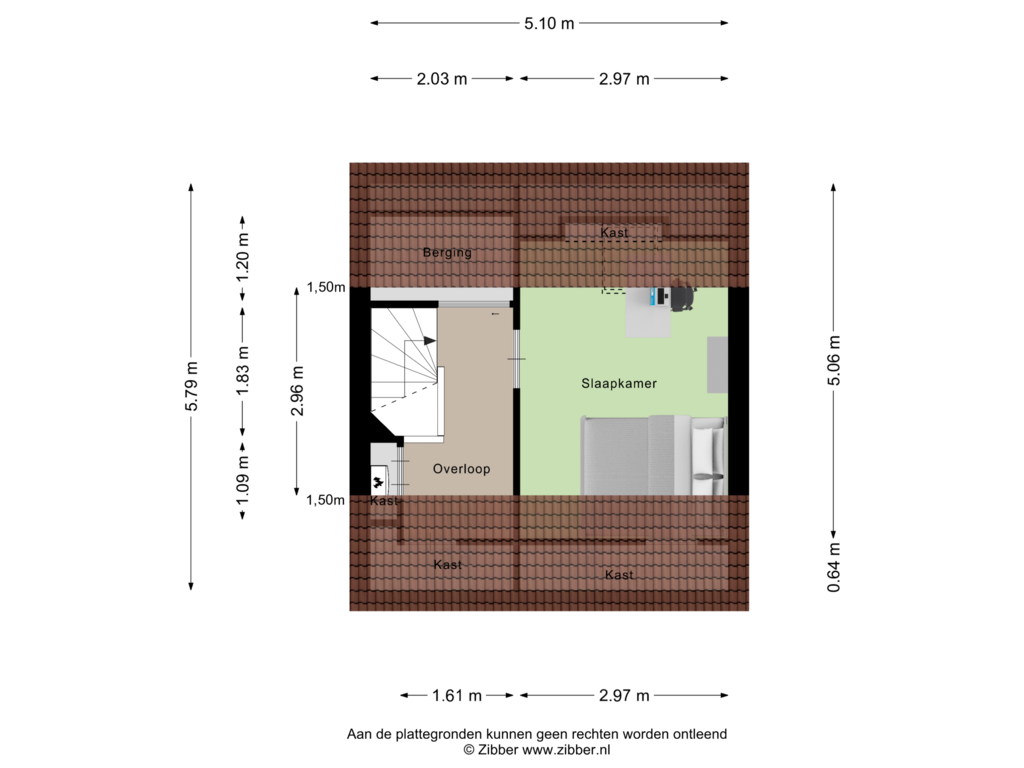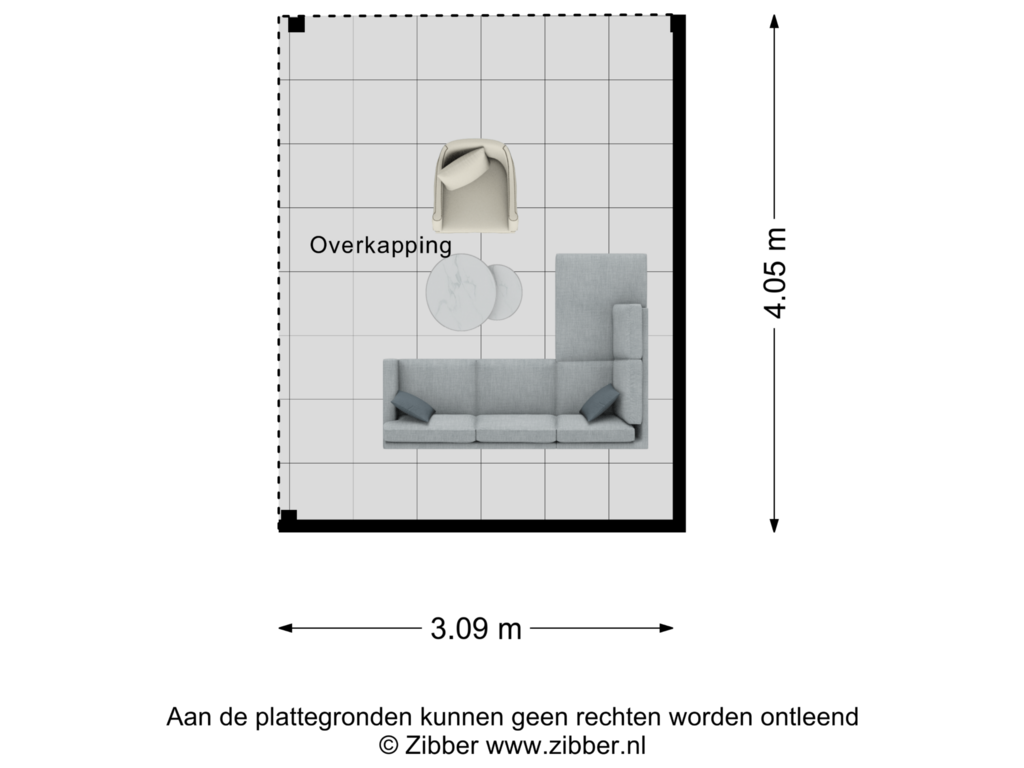This house on funda: https://www.funda.nl/en/detail/koop/assen/huis-tarwehullen-94/89107867/
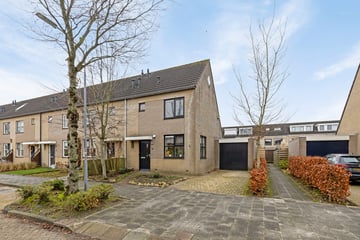
Tarwehullen 949403 WC AssenDe Hullen
€ 365,000 k.k.
Eye-catcherRuime, uitgebouwde, hoekwoning met zonnige tuin en overkapt terras
Description
Ruime uitgebouwde HOEKWONING met berging/garage en aangelegde zonnige tuin met terras. Onder de recent gebouwde vrijstaande overkapping kunt tot in de avonduren heerlijk zitten. De woning heeft een praktische indeling. Deze ruime en goed onderhouden hoekwoning is instapklaar en biedt comfort en ruimte. De woning ligt in een rustige wijk met veel groen en diverse voorzieningen op korte afstand.
Indeling
entree, hal, toilet, meterkast, lichte tuingerichte woonkamer met openslaande deuren naar terra. De leefruimte biedt plaats voor een gezellige zithoek en een grote eettafel. De keuken is voorzien van diverse inbouw apparatuur zoals een vaatwasser, magnetron, vijf pits gasfornuis met oven en koelkast. Vanuit de woonkamer is de bijkeuken v.v. witgoedaansluitingen te bereiken. De garage is gescheiden door een tussenwand met de berging en biedt plaats voor fietsen, motor, e.d. of hobbies.
Eerste verdieping
Overloop, 3 ruime slaapkamers, keurige badkamer voorzien van een ligbad met douchegelegenheid, badkamermeubel met wastafel en een tweede toilet.
Tweede verdieping
Middels vaste trap te bereiken, overloop met cv-opstelling, ruime 4e slaap / werkkamer.
Tuin
Gezellig aangelegde tuin met terras en overkapping gelegen op het zuiden.
Bijzonderheden
- Instapklare woning
- Vier slaapkamers.
- Veel groen en speelvoorzieningen in de omgeving
- Goed onderhouden woning met een aangelegde tuin op het zuiden.
- Deels omgebouwde garage tot bergruimte en geïsoleerde bijkeuken.
Features
Transfer of ownership
- Asking price
- € 365,000 kosten koper
- Asking price per m²
- € 3,174
- Listed since
- Status
- Available
- Acceptance
- Available in consultation
Construction
- Kind of house
- Single-family home, corner house
- Building type
- Resale property
- Year of construction
- 1994
- Specific
- With carpets and curtains
- Type of roof
- Gable roof covered with asphalt roofing and roof tiles
Surface areas and volume
- Areas
- Living area
- 115 m²
- Other space inside the building
- 11 m²
- Exterior space attached to the building
- 1 m²
- Plot size
- 276 m²
- Volume in cubic meters
- 445 m³
Layout
- Number of rooms
- 5 rooms (4 bedrooms)
- Number of bath rooms
- 1 bathroom and 1 separate toilet
- Bathroom facilities
- Bath and sink
- Number of stories
- 3 stories
- Facilities
- Skylight and mechanical ventilation
Energy
- Energy label
- Insulation
- Double glazing, energy efficient window, insulated walls and floor insulation
- Heating
- CH boiler
- Hot water
- CH boiler
- CH boiler
- ATAG (gas-fired combination boiler from 2019, in ownership)
Cadastral data
- ASSEN Z 2038
- Cadastral map
- Area
- 276 m²
- Ownership situation
- Full ownership
Exterior space
- Location
- Alongside a quiet road, sheltered location and in residential district
- Garden
- Back garden and front garden
Parking
- Type of parking facilities
- Parking on private property and public parking
Photos 44
Floorplans 5
© 2001-2024 funda












































