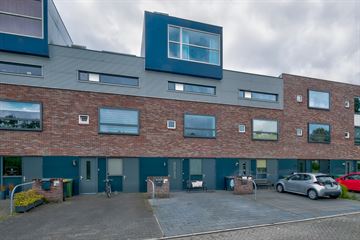This house on funda: https://www.funda.nl/en/detail/koop/assen/huis-van-ostadestraat-24/43674037/

Description
Unieke, ruime tussenwoning dichtbij het centrum van Assen. Woon je graag dichtbij de natuur en dichtbij de voorzieningen? Dan is dit wellicht jouw woning! Het centraal station van Assen en het centrum liggen op loopafstand.
Via het oude spoorpad ben je in 10 minuten in het natuurgebied Balloërveld waar je heerlijk kunt wandelen en fietsen.
Als je opzoek bent naar net even wat anders dan een standaard ingedeelde woning, dan is dit wellicht jouw woning. Door de unieke indeling heb je op de begane grond een ruime tuinkamer met aansluitend de sfeervolle achtertuin. Dit is een extra (woon)kamer bovenop de woonkamer/keuken op de eerste verdieping. Je kunt deze ruime tuinkamer gebruiken als kantoor/speelkamer of als extra woonkamer.
Via de openslaande deuren kom je in de zonnige achtertuin op het zuidoosten met terrasoverkapping waar je heerlijk kunt zitten tijdens de zomerse dagen.
Op de eerste verdieping bevindt zich de 2e woonkamer en open keuken voorzien van vaatwasser, oven, 5 pits gaskookplaat en wasemkap. De twee slaapkamers en badkamer met inloopdouche bevinden zich op de tweede verdieping. Er is ook nog een ruimte ingericht voor een inloopkast/berging die eenvoudig om te bouwen is tot slaapkamer/kantoor. Op de derde verdieping is er nog een ruime slaapkamer en wasruimte. Vanuit hier heb je toegang tot het royale dakterras.
INFO:
* Relatief nieuwe woning met 4 woonlagen;
* Veel leefruimte, maar liefst 163 m² woonoppervlakte;
* De woning is gebouwd met een dove gevel en is dus extra geïsoleerd aan de voorkant;
* Parkeren op eigen terrein voor twee auto's;
* Zonnige tuin op het zuidoosten;
* Overkapping in de achtertuin aan de woning;
* Voorzien van 8 zonnepanelen;
* Groot dakterras op de derde verdieping, vernieuwd in 2021;
* Dichtbij het centrum, het centraal station en het natuurgebied Balloërveld.
Features
Transfer of ownership
- Last asking price
- € 359,500 kosten koper
- Asking price per m²
- € 2,206
- Status
- Sold
Construction
- Kind of house
- Single-family home, row house
- Building type
- Resale property
- Year of construction
- 2006
- Type of roof
- Flat roof covered with asphalt roofing
Surface areas and volume
- Areas
- Living area
- 163 m²
- Exterior space attached to the building
- 23 m²
- Plot size
- 152 m²
- Volume in cubic meters
- 576 m³
Layout
- Number of rooms
- 6 rooms (3 bedrooms)
- Number of bath rooms
- 1 bathroom and 2 separate toilets
- Bathroom facilities
- Double sink, walk-in shower, and toilet
- Number of stories
- 4 stories
- Facilities
- Optical fibre, mechanical ventilation, TV via cable, and solar panels
Energy
- Energy label
- Insulation
- Completely insulated
- Heating
- CH boiler
- Hot water
- CH boiler
- CH boiler
- Intergas (gas-fired combination boiler from 2021, in ownership)
Cadastral data
- ASSEN S 2543
- Cadastral map
- Area
- 152 m²
- Ownership situation
- Full ownership
Exterior space
- Location
- Alongside a quiet road, in residential district and unobstructed view
- Garden
- Back garden and front garden
- Back garden
- 53 m² (10.00 metre deep and 5.30 metre wide)
- Garden location
- Located at the southeast
- Balcony/roof terrace
- Roof terrace present
Storage space
- Shed / storage
- Built-in
- Facilities
- Electricity
Parking
- Type of parking facilities
- Parking on private property
Photos 60
© 2001-2024 funda



























































