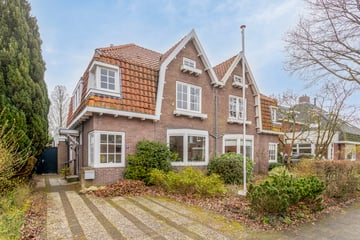This house on funda: https://www.funda.nl/en/detail/koop/assen/huis-wilhelminastraat-37/43422413/

Description
In de geliefde wijk Oud Zuid, tussen het centrum en het Asserbos, staat deze karakteristieke helft van dubbele vooroorlogse woning op een royaal perceel van maar liefst 512m2. Een fraai vormgegeven woonhuis met kenmerkend mansardedak en hoekvensters met roedeverdeling.
De woning is goed onderhouden en degelijk gebouwd. Modernisering en verduurzaming kan naar eigen wens en behoefte gedaan worden. In de woning is de originele sfeer voelbaar door de paneeldeuren en andere originele elementen. Met ruim 160m2 woonoppervlak is de woning heerlijk ruim!
Indeling: entree in ruime hal, L-vormige woonkamer met erker en zij-kamertje, in totaal ca. 40m2. Aan de tuinzijde is de woonkamer uitgebreid met een aanbouw van nog eens ca. 10m2. Vanuit de hal is er toegang tot de keuken (met keldertje) van ca. 13m2 en vervolgens de achteringang met toilet.
Eerste verdieping: overloop met toegang tot de drie slaapkamers van ca, 8, 12 en 13m2 en de verrassend ruime badkamer, voorzien van bad, douche en wastafel.
Tweede verdieping: ruime zolderverdieping met een slaapkamer met dakkapel aan de achterzijde. Deze verdieping biedt goede mogelijkheden om naar wens anders in te delen.
De diepe achtertuin ligt op het zuiden. In het verleden is een extra perceel aangekocht waardoor nu sprake is van een verscholen oase van rust in de binnenstad!
Op eigen terrein kan geparkeerd worden en in de tuin staat de vrijstaande garage/berging die bestaat uit twee gedeeltes van elk ca. 8m2.
Kortom: een prachtig huis dat na vele decennia familiebewoning wacht op een nieuwe eigenaar, wellicht bent u of ben jij dat?
Features
Transfer of ownership
- Last asking price
- € 425,000 kosten koper
- Asking price per m²
- € 2,640
- Status
- Sold
Construction
- Kind of house
- Single-family home, semi-detached residential property
- Building type
- Resale property
- Year of construction
- 1928
- Type of roof
- Mansard roof covered with roof tiles
Surface areas and volume
- Areas
- Living area
- 161 m²
- Other space inside the building
- 6 m²
- Exterior space attached to the building
- 14 m²
- External storage space
- 16 m²
- Plot size
- 512 m²
- Volume in cubic meters
- 591 m³
Layout
- Number of rooms
- 5 rooms (4 bedrooms)
- Number of bath rooms
- 1 bathroom and 1 separate toilet
- Bathroom facilities
- Shower, bath, toilet, and sink
- Number of stories
- 3 stories
Energy
- Energy label
- Insulation
- Partly double glazed
- Heating
- CH boiler
- Hot water
- CH boiler
- CH boiler
- Nefit Trendline (gas-fired combination boiler from 2021, in ownership)
Cadastral data
- ASSEN I 9143
- Cadastral map
- Area
- 317 m²
- Ownership situation
- Full ownership
- ASSEN I 13054
- Cadastral map
- Area
- 195 m²
- Ownership situation
- Full ownership
Exterior space
- Location
- Alongside a quiet road, in wooded surroundings and in residential district
- Garden
- Back garden and front garden
- Back garden
- 234 m² (26.00 metre deep and 9.00 metre wide)
- Garden location
- Located at the south with rear access
- Balcony/roof terrace
- Roof terrace present
Storage space
- Shed / storage
- Detached brick storage
- Facilities
- Electricity
Parking
- Type of parking facilities
- Parking on private property and resident's parking permits
Photos 57
© 2001-2024 funda
























































