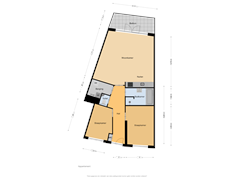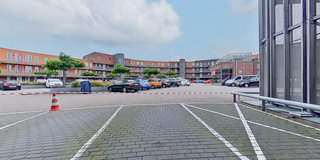Sold under reservation
Kaaikhof 1391567 JP AssendelftParkrijk
- 82 m²
- 2
€ 389,500 k.k.
Description
A beautifully finished apartment in the heart of the neighborhood!
This apartment offers a range of benefits that we would love to share with you. How about easy access via the elevator? Or the luxury of parking your car safely on the secured parking deck and stepping directly into your apartment? Additionally, the apartment is located right in the bustling shopping center 'De Saen', allowing you to be in a supermarket of your choice within minutes. This is comfortable living at its best...
The apartment is characterized by an open layout and plenty of natural light. The sun shines delightfully at the rear in the morning and afternoon, while evening sunlight enters at the front. The hallway serves as a connecting element in the home. Both bedrooms are located on the quiet gallery side and offer ample space for a fully equipped bedroom including a bed and a wardrobe. Centrally located in the apartment, you'll find a separate toilet and opposite, the stylish bathroom with a bathtub, walk-in shower, and washbasin with furniture.
The living room at the rear enhances the apartment's open character and offers plenty of possibilities for a cozy sitting area and dining space. The well-maintained open kitchen is equipped with modern built-in appliances. From the living room, you step onto the spacious balcony, which offers a view of the charming courtyard of the shopping center.
Are you looking for a move-in-ready apartment in a fantastic location? Contact us directly for a viewing and be surprised!
- Year built: 2010
- Living area: 82 m²
- Service charges: €186.43 per month (excluding heating advance of €125 per month)
- Energy label: A
- Delivery: in consultation
The apartment is located above the shopping center 'De Saen'. Here you will find all the amenities for your daily groceries such as an Albert Heijn and a Vomar, a butcher, and a bakery. The shopping center also has its own health center. The NS station is within walking distance, allowing you to be in the heart of Amsterdam within 20 minutes. With the good accessibility of the A8 and A9 highways, you can also be in Haarlem, Alkmaar, and Amsterdam within 20 minutes by car. The parking deck offers excellent parking options. In the evening, the parking deck is accessible to the residents of the complex via a remote control, allowing you to always park right at the door. The complex is equipped with a central staircase with an intercom system, mailboxes, and an elevator installation. In the vicinity of Saendelft, there are plenty of opportunities to enjoy the outdoors, along with various sports complexes.
Special features:
- Complex with elevator installation;
- The front door is directly located at the parking deck;
- The apartment has two bedrooms;
- Neatly finished;
- Storage in the basement of the complex;
- The VvE is professionally managed;
- Parking is possible on the (evening) secured parking deck.
Interested in this house? Immediately engage your own NVM purchasing agent. Your NVM purchasing agent represents your interests and saves you time, money, and worries. Addresses of fellow NVM purchasing agents can be found on Funda.
Features
Transfer of ownership
- Asking price
- € 389,500 kosten koper
- Asking price per m²
- € 4,750
- Service charges
- € 311 per month
- Listed since
- Status
- Sold under reservation
- Acceptance
- Available in consultation
Construction
- Type apartment
- Galleried apartment (apartment)
- Building type
- Resale property
- Year of construction
- 2010
- Type of roof
- Flat roof covered with asphalt roofing
Surface areas and volume
- Areas
- Living area
- 82 m²
- Exterior space attached to the building
- 9 m²
- External storage space
- 2 m²
- Volume in cubic meters
- 269 m³
Layout
- Number of rooms
- 3 rooms (2 bedrooms)
- Number of bath rooms
- 1 bathroom and 1 separate toilet
- Bathroom facilities
- Shower, bath, sink, and washstand
- Number of stories
- 1 story
- Located at
- 1st floor
- Facilities
- Optical fibre, elevator, mechanical ventilation, passive ventilation system, and TV via cable
Energy
- Energy label
- Insulation
- Roof insulation, double glazing, energy efficient window, insulated walls, floor insulation and completely insulated
- Heating
- CH boiler
- Hot water
- CH boiler
- CH boiler
- Intergas KK HRE 24/18 (gas-fired combination boiler from 2009, in ownership)
Cadastral data
- ASSENDELFT N 3211
- Cadastral map
- Ownership situation
- Full ownership
Exterior space
- Location
- In centre and in residential district
- Balcony/roof terrace
- Balcony present
Storage space
- Shed / storage
- Storage box
Parking
- Type of parking facilities
- Parking on gated property and public parking
VVE (Owners Association) checklist
- Registration with KvK
- Yes
- Annual meeting
- Yes
- Periodic contribution
- Yes
- Reserve fund present
- Yes
- Maintenance plan
- Yes
- Building insurance
- Yes
Want to be informed about changes immediately?
Save this house as a favourite and receive an email if the price or status changes.
Popularity
0x
Viewed
0x
Saved
18/10/2024
On funda







