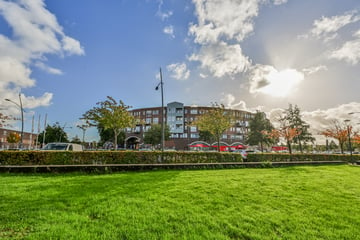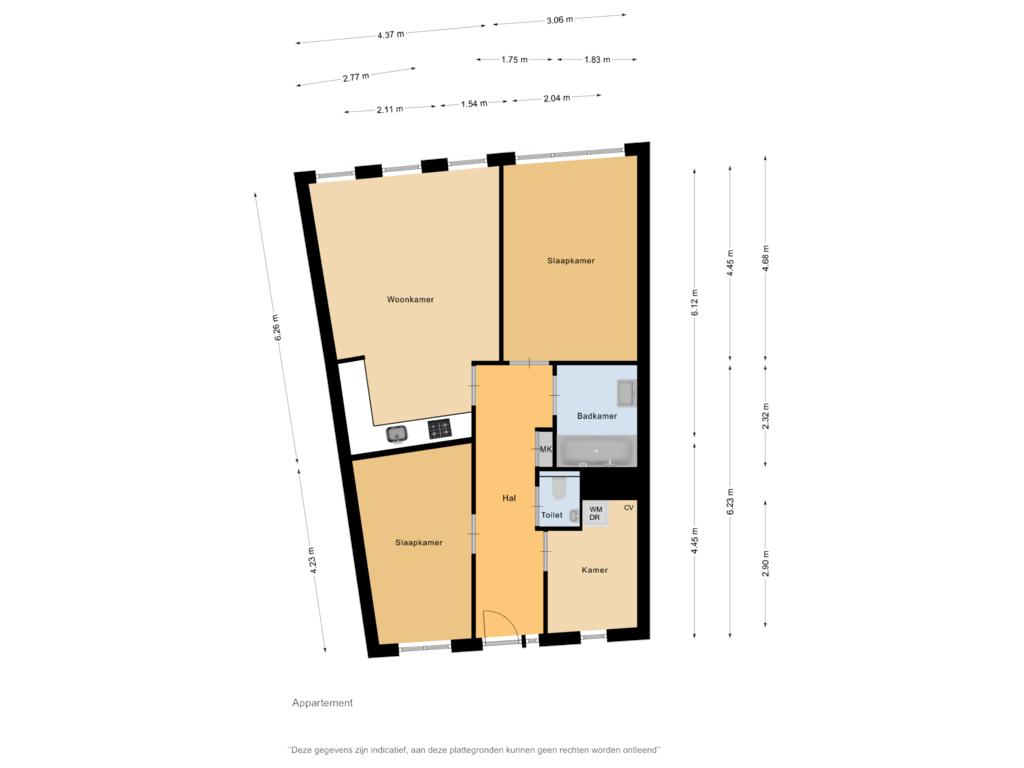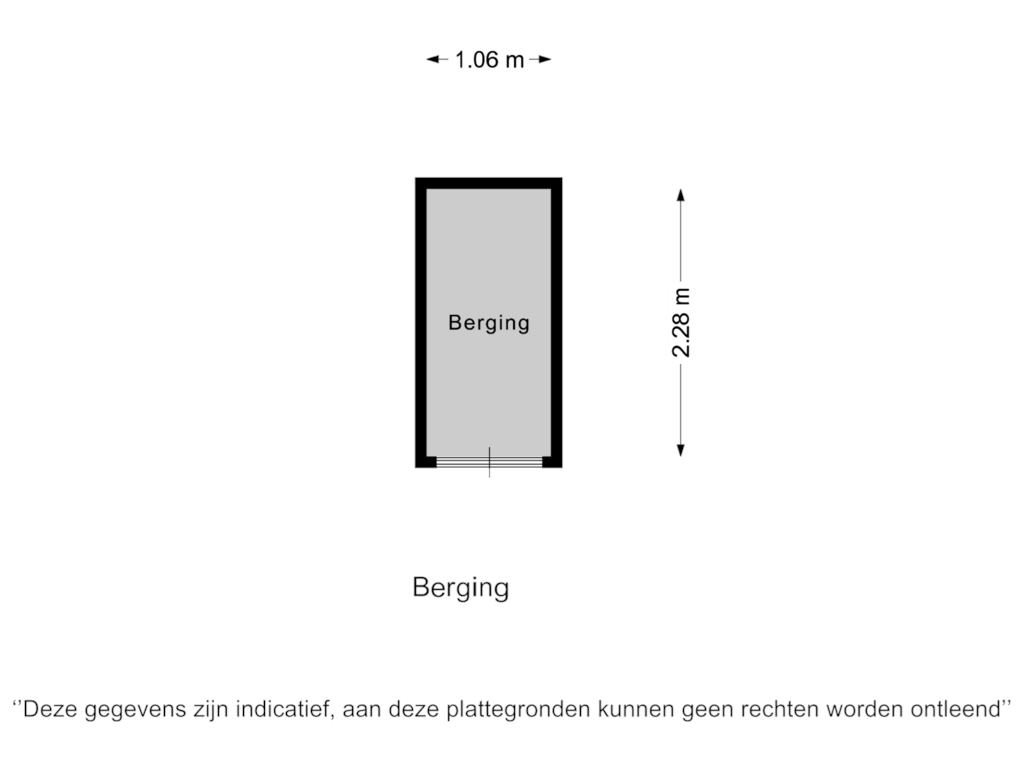This house on funda: https://www.funda.nl/en/detail/koop/assendelft/appartement-kaaikhof-239/43782382/

Description
Spacious ground floor 3-room apartment on the top floor, centrally located in shopping center 'De Saen' in Assendelft!
Enjoy an unparalleled location that makes this apartment a godsend. The modern living comfort combined with the proximity of all daily amenities significantly increases the living enjoyment. The location on the highest floor offers stunning views of the surroundings and promotes tranquility and privacy.
The spacious master bedroom at the rear offers ample space for a large bed and a wardrobe. Next to this bedroom you will find the open living room and kitchen. The three large windows at the rear provide stunning views directly from your living room. The modern open kitchen is sleekly designed with handleless finishes and high-quality appliances, such as a combination oven, fridge-freezer combination and dishwasher.
The bathroom features a bathtub and separate shower, while the toilet is separate for added convenience. There is also a convenient separate laundry room to place your washer and dryer out of sight. The ground floor layout makes the apartment extra appealing, with all amenities within easy reach and no stairs to climb. Next to the laundry room is the second spacious bedroom, ideal for guests, children or as a work space.
Residents of the Kaaikhof benefit from ample parking options on the parking deck, which is locked after 6 p.m. and exclusively accessible to residents. No more hassle looking for a parking spot in the evening. The apartment is accessible by elevator from both the first floor and the parking deck. A separate storage room is available in the basement.
Grab this opportunity to become an owner of this fantastic apartment on the Kaaikhof in Assendelft. Contact us today for more information or to schedule a viewing. Your new home is waiting for you!
- Year built: 2010
- Living area: 71 m²
- Capacity: 242 m³
- Energy label: A
This apartment is located above a lively shopping center, putting all necessary amenities within easy reach. Whether you are looking for fresh produce at the butcher and baker, a beautiful bunch of flowers at the florist, or your daily shopping at the supermarket, everything is just an elevator or stairway away. In addition, there are several other stores that make life just a little easier. The roads around Kaaikhof are well equipped with bike paths and walking trails, making it easy and environmentally friendly to travel or take a detour. The nearest highway is the A8, which connects to the A10 (Amsterdam's ring road) and the A9, providing access to the wider Randstad and other parts of the Netherlands. Major provincial roads such as the N246 and N203 connect Assendelft to other parts of the Zaanstreek and surrounding areas.
Details:
- The property features two bedrooms and a separate laundry room;
- Service costs are €148, - per month (excluding €77, - advance heating costs);
- The VvE is professionally managed and has a healthy reserve;
- Energy efficient apartment;
- Perfect location in the middle of the shopping center
- Parking near the apartment on the parking deck;
- Separate storage room available.
Interested in this house? Immediately engage your own NVM purchase broker. Your NVM purchase broker stands up for your interests and saves you time, money and worries. Addresses of fellow NVM estate agents can be found on Funda.
Features
Transfer of ownership
- Asking price
- € 350,000 kosten koper
- Asking price per m²
- € 4,930
- Service charges
- € 148 per month
- Listed since
- Status
- Sold under reservation
- Acceptance
- Available in consultation
- VVE (Owners Association) contribution
- € 148.00 per month
Construction
- Type apartment
- Galleried apartment (apartment)
- Building type
- Resale property
- Year of construction
- 2010
- Type of roof
- Flat roof covered with asphalt roofing
Surface areas and volume
- Areas
- Living area
- 71 m²
- External storage space
- 2 m²
- Volume in cubic meters
- 242 m³
Layout
- Number of rooms
- 4 rooms (2 bedrooms)
- Number of bath rooms
- 1 bathroom and 1 separate toilet
- Bathroom facilities
- Shower, bath, and sink
- Number of stories
- 1 story
- Located at
- 3rd floor
- Facilities
- Optical fibre, elevator, mechanical ventilation, passive ventilation system, and TV via cable
Energy
- Energy label
- Insulation
- Roof insulation, double glazing, energy efficient window, insulated walls, floor insulation and completely insulated
- Heating
- CH boiler
- Hot water
- CH boiler
- CH boiler
- Intergas HRE 24/18 G25 (gas-fired combination boiler from 2009, in ownership)
Cadastral data
- ASSENDELFT N 3211
- Cadastral map
- Ownership situation
- Full ownership
Exterior space
- Location
- In residential district
Storage space
- Shed / storage
- Storage box
- Insulation
- No insulation
Parking
- Type of parking facilities
- Parking on gated property and public parking
VVE (Owners Association) checklist
- Registration with KvK
- Yes
- Annual meeting
- Yes
- Periodic contribution
- Yes (€ 148.00 per month)
- Reserve fund present
- Yes
- Maintenance plan
- Yes
- Building insurance
- Yes
Photos 32
Floorplans 2
© 2001-2024 funda

































