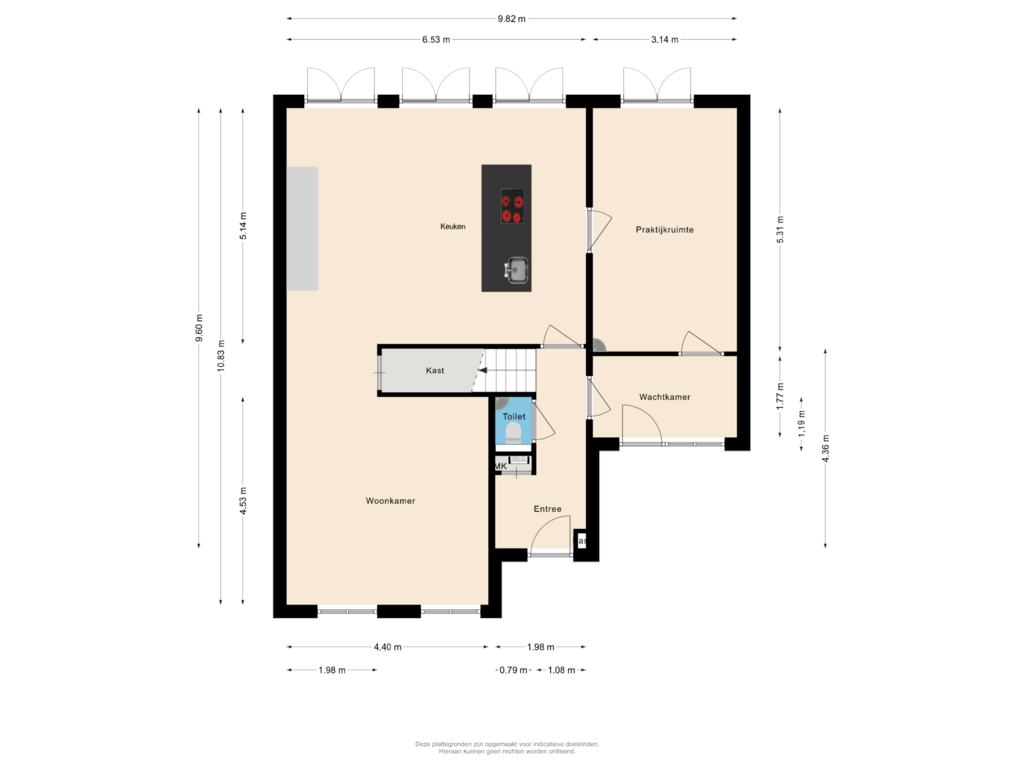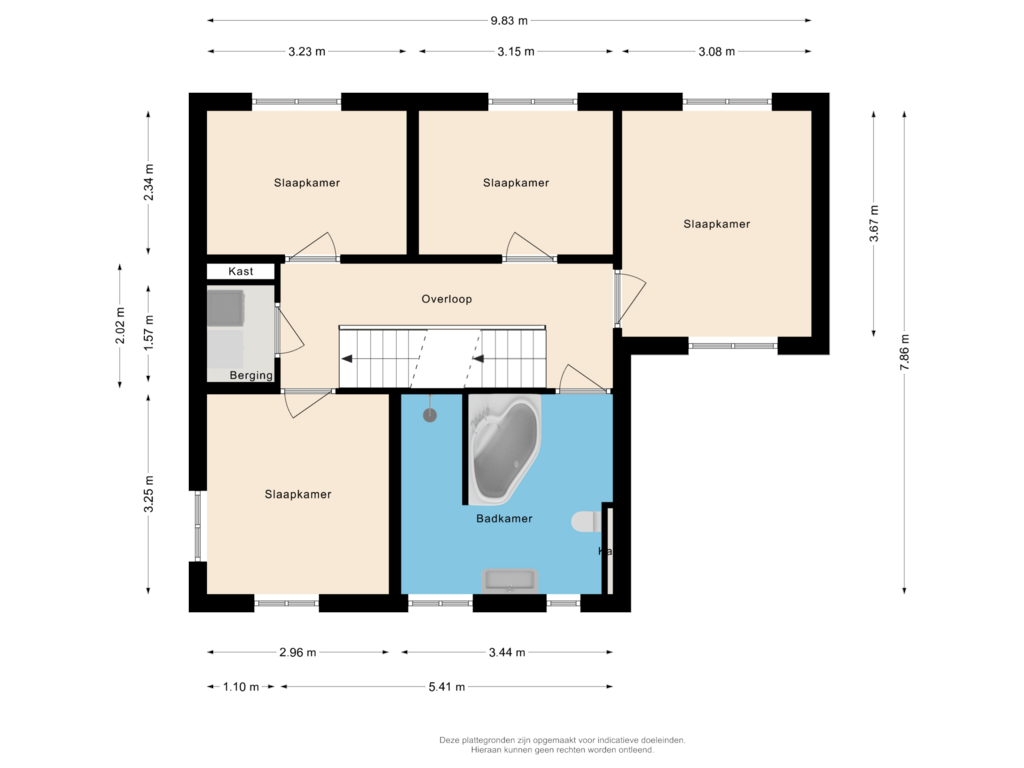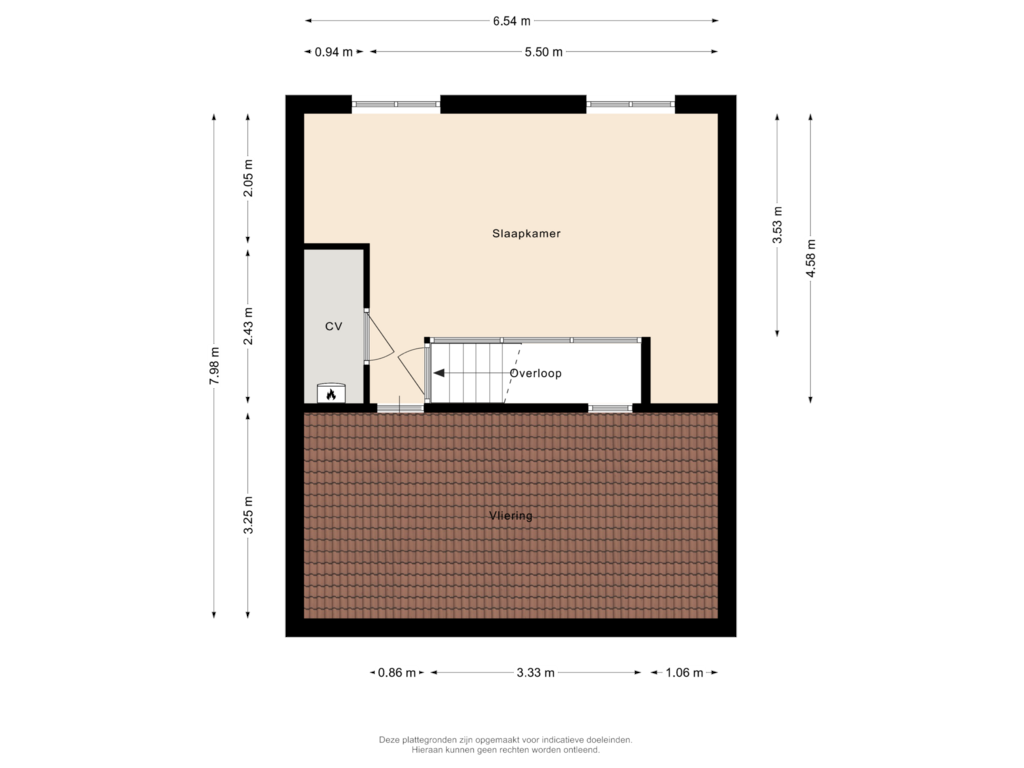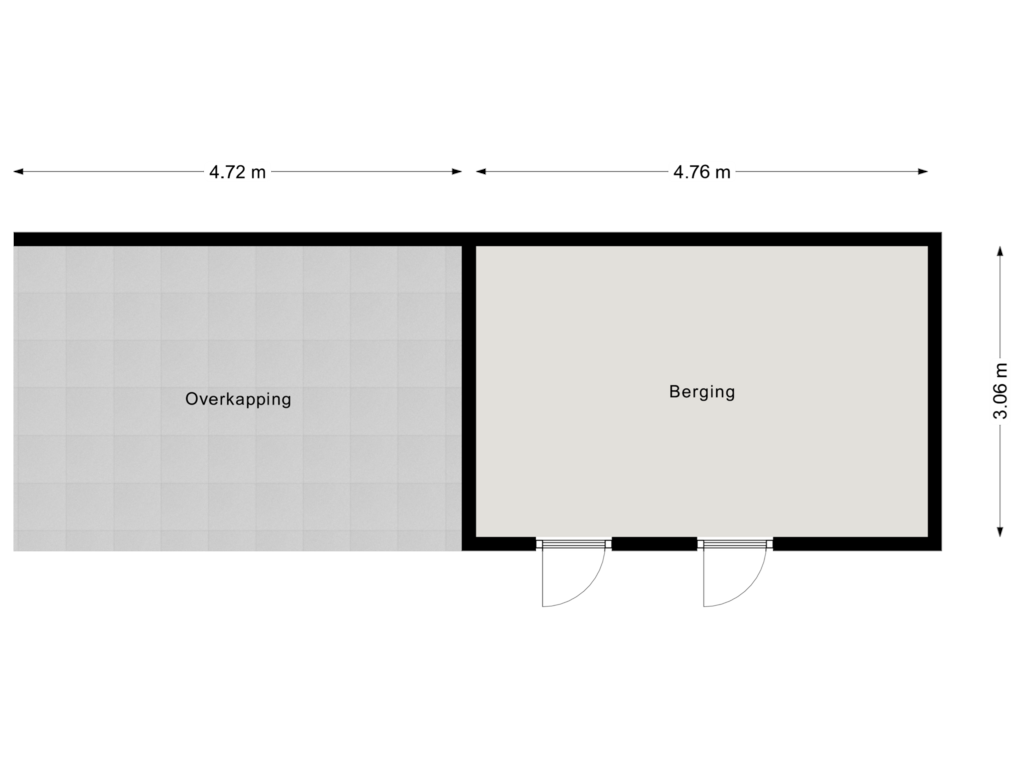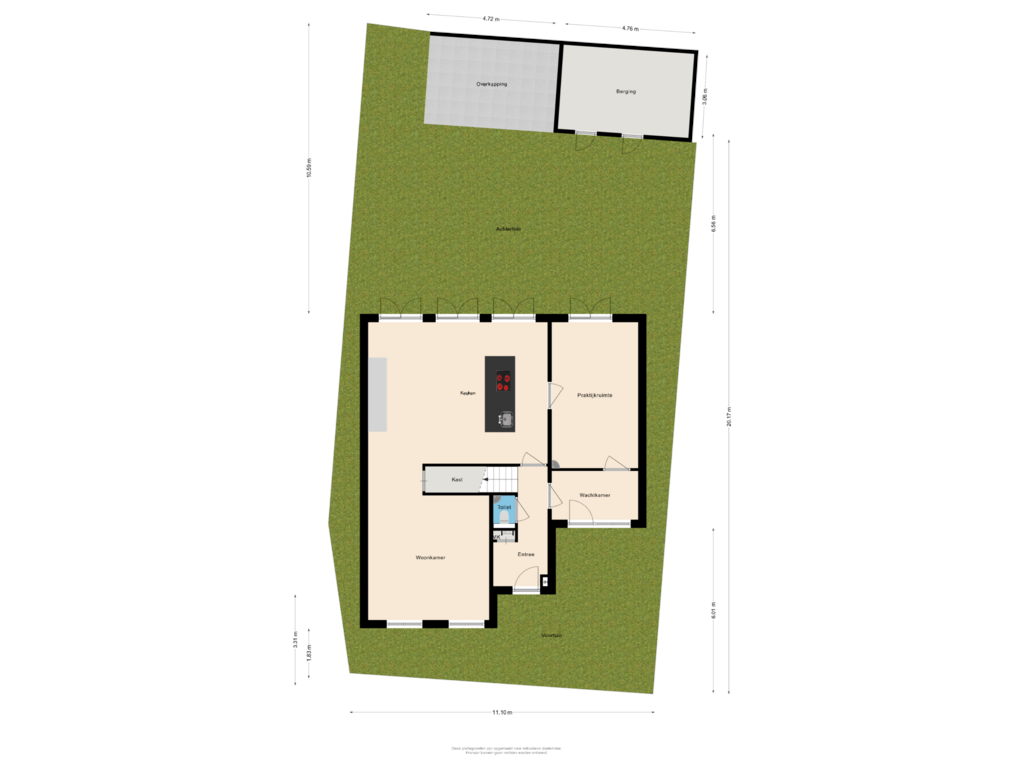This house on funda: https://www.funda.nl/en/detail/koop/assendelft/huis-akkerland-19/43639761/
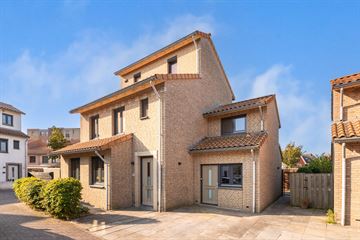
Akkerland 191567 EH AssendelftParkrijk
€ 785,000 k.k.
Description
READ ENGLISH TRANSLATION BELOW
Vrijstaande woning met praktijkruimte
In de Toscaanse wijk van Assendelft bieden wij een instapklare woning aan, voorzien van vijf slaapkamers, een praktijkruimte met wachtkamer (voorheen garage), 4 maal openslaande deuren naar de achtertuin en een fraai aangelegde voor- en achtertuin.
Binnen en buiten heeft de woning veel sfeer, je hoeft niet te verbouwen en je woont in een mooie, rustige straat met voldoende parkeergelegenheid.
De Toscaanse wijk is één van de meest populaire wijken van Saendelft en wordt gekenmerkt door ruimte, veel openbaar groen en rust. In de omgeving zijn uitstekende voorzieningen waaronder een winkelcentrum, diverse scholen, goede busverbindingen, een treinstation en diverse sport- en uitgaansgelegenheden. Vanuit Saendelft ben je in iets meer dan een kwartier in Amsterdam en je woont in de buurt van twee golfbanen, recreatiegebied Oosterbroek/Spaarnwoude en strategisch tussen de snelwegen A7, A8 en A9.
Deze charmante woning nodigt je uit om van binnen te bekijken. Via de entree met modern toilet kom je in de woonkeuken met aansluitend de woonkamer. De tuingerichte open keuken heeft een eiland en tegen de muur nog een kastenwand. Beide met alle benodigde inbouwapparatuur en er past met gemak een grote tafel om lekker lang te (na)tafelen terwijl u geniet van het uitzicht op de tuin. Naast de keuken ligt de praktijkruimte met de wachtkamer. Ook fijn dat dit een eigen opgang heeft en er is een parkeerplek voor de praktijkruimte. Via de woning is zowel de praktijkruimte en de wachtkamer inpandig te bereiken.
De woonkeuken heeft optimaal tuincontact door de 4x openslaande deuren naar de achtertuin; geheel passend bij de leefwijze in Italië. Onder de trap is een diepe bergkast. De plavuizen vloer met vloerverwarming, de goede kleuren op de muren en goed lichtinval maken de woonkamer en de keuken tot een fijne leefruimte.
De woning is meer dan 9 meter breed en dat merk je als je op de eerste verdieping bent. De overloop geeft toegang tot vier slaapkamers, de badkamer en een praktische berging/wasruimte. De overloop en de slaapkamers zijn goed afgewerkt met een mooie laminaatvloer en keurig schilderwerk van de wanden en plafonds.
De badkamer is modern ingericht met een ligbad, inloopdouche, toilet en een brede hardstenen wastafel met spiegel.
Wij vervolgen onze weg naar de tweede verdieping. Hier vinden we een grote, lichte, geheel afgewerkte slaapkamer die ook als werkkamer te gebruiken is. De kamer beschikt over een grote inbouwkast. Op deze verdieping treffen we ook de cv aan die weggewerkt is in een ruime kast waar ook nog opbergruimte is. Tenslotte is er op deze verdieping een verrassend grote bergzolder. Al met al maakt dit deze woning uitermate geschikt voor een groter of samengesteld gezin.
De woning heeft een zeer brede en diepe achtertuin gelegen op het zuidwesten met rondom schuttingen die voor veel privacy zorgen. Direct achter de woning is het ruime terras; verder is de tuin ingericht met een border met gras en diverse beplanting, een veranda achterin de tuin met ernaast gelegen een houten (fietsen)berging.
De voortuin is geheel bestraat en heeft een border met beplanting. De bestrating past uitstekend bij de Toscaanse sfeer in de straat.
Kortom, een uitstekend onderhouden woning met veel ruimte en comfort in een gewilde woonomgeving!
Bijzonderheden:
* De woning is geheel geïsoleerd en heeft een energielabel A;
* Betonnen vloeren;
* Vijf slaapkamers op de twee verdiepingen;
* Parkeren kan op eigen terrein;
* Goed onderhouden voor- en achtertuin.
=====================
Villa with Practice Space
In the Tuscan neighborhood of Assendelft, we are delighted to offer a ready-to-move-in home featuring five bedrooms, a practice room with a waiting area (formerly a garage), four sets of doors opening to the backyard, and beautifully landscaped front and back gardens. This house exudes charm both inside and out. There is no need for renovations, and it is situated on a pleasant, quiet street with ample parking.
The Tuscan neighborhood is one of the most sought-after areas in Saendelft, known for its spacious layout, abundant greenery, and tranquil atmosphere. Nearby amenities include a shopping center, several schools, excellent bus connections, a train station, and various sports and entertainment venues. From Saendelft, you can reach Amsterdam in just over fifteen minutes. Additionally, you will be close to two golf courses, the Oosterbroek/Spaarnwoude recreational area, and conveniently located near the A7, A8, and A9 highways.
This charming house invites you to step inside. From the entrance with a modern toilet, you enter the kitchen, which connects to the adjacent living room. The garden-oriented open kitchen features an island and a wall unit equipped with all the necessary appliances. A large dining table easily fits in the space, perfect for long meals while enjoying the garden view. Next to the kitchen is the practice room, complete with a waiting area. The practice room has its own private entrance and offers convenient parking in front. Both the practice room and waiting area are accessible from inside the house.
The kitchen and living area provide excellent garden access through four French doors, perfectly complementing the Italian-inspired lifestyle. A deep storage closet is conveniently located under the stairs. The tiled floor with underfloor heating, tasteful wall colors, and ample natural light create a warm and inviting living space.
This house is over nine meters wide, which becomes especially noticeable on the first floor. The landing provides access to four bedrooms, the bathroom, and a practical storage/laundry room. The landing and bedrooms are well-finished with beautiful laminate flooring and neatly painted walls and ceilings. The bathroom is modern and features a bathtub, walk-in shower, toilet, and a wide stone sink with a mirror.
On the second floor, you will find a large, bright, fully finished bedroom that can also function as a study. This room includes a spacious built-in closet. The central heating system is discreetly housed in a large closet with additional storage space. There is also a surprisingly spacious storage attic on this floor. All of this makes the house ideal for larger or extended families.
The backyard is impressively wide and deep, oriented to the southwest, and enclosed by fences that ensure privacy. Directly behind the house is a spacious terrace. The rest of the garden features a grass border with various plants, a veranda at the rear, and a wooden shed (perfect for bicycles) located nearby. The fully paved front garden is bordered with plants, and the paving aligns perfectly with the Tuscan atmosphere of the neighborhood.
In summary, this is a well-maintained home offering ample space and comfort in a highly desirable residential area!
Features
Transfer of ownership
- Asking price
- € 785,000 kosten koper
- Asking price per m²
- € 4,220
- Listed since
- Status
- Available
- Acceptance
- Available in consultation
Construction
- Kind of house
- Single-family home, detached residential property
- Building type
- Resale property
- Year of construction
- 2007
- Specific
- Partly furnished with carpets and curtains
- Quality marks
- Energie Prestatie Advies
Surface areas and volume
- Areas
- Living area
- 186 m²
- External storage space
- 15 m²
- Plot size
- 284 m²
- Volume in cubic meters
- 769 m³
Layout
- Number of rooms
- 7 rooms (5 bedrooms)
- Number of bath rooms
- 1 bathroom and 1 separate toilet
- Bathroom facilities
- Walk-in shower, bath, toilet, and sink
- Number of stories
- 3 stories
- Facilities
- TV via cable
Energy
- Energy label
- Insulation
- Roof insulation, double glazing, insulated walls, floor insulation and completely insulated
- Heating
- CH boiler, partial floor heating and heat recovery unit
- Hot water
- CH boiler
- CH boiler
- Intergas (gas-fired combination boiler from 2021, in ownership)
Cadastral data
- ASSENDELFT N 3505
- Cadastral map
- Area
- 284 m²
- Ownership situation
- Full ownership
Exterior space
- Location
- Alongside a quiet road and in residential district
- Garden
- Back garden
- Back garden
- 116 m² (10.50 metre deep and 11.00 metre wide)
- Garden location
- Located at the southwest
Storage space
- Shed / storage
- Detached wooden storage
- Facilities
- Electricity
Parking
- Type of parking facilities
- Parking on private property and public parking
Photos 37
Floorplans 5
© 2001-2024 funda





































