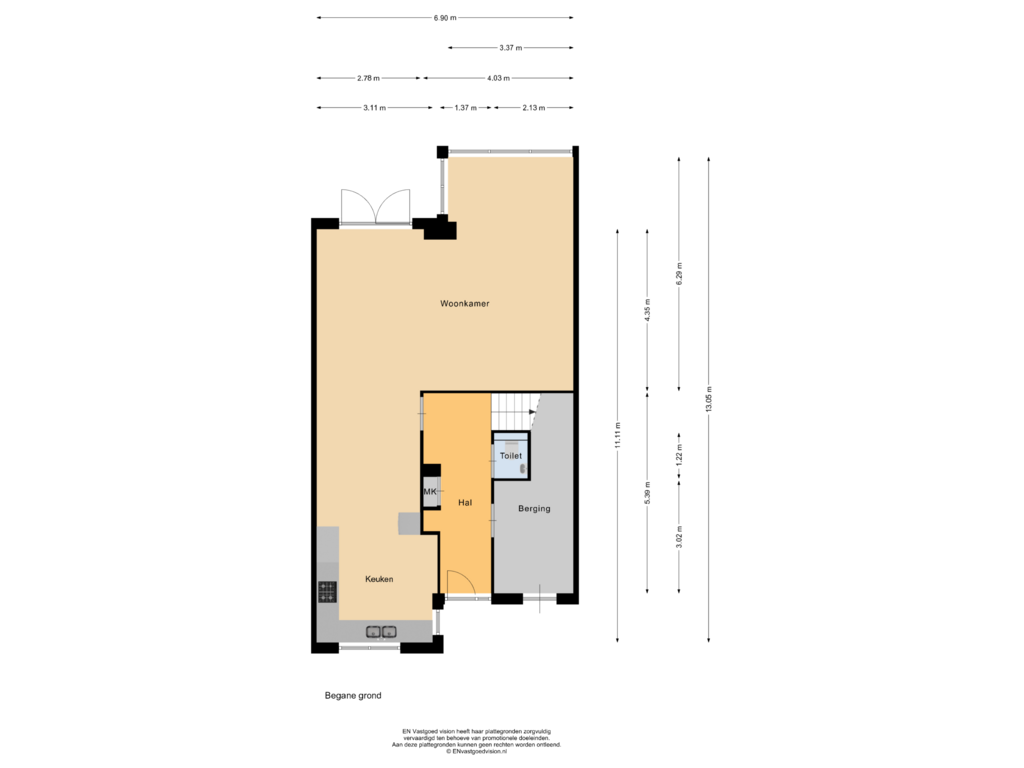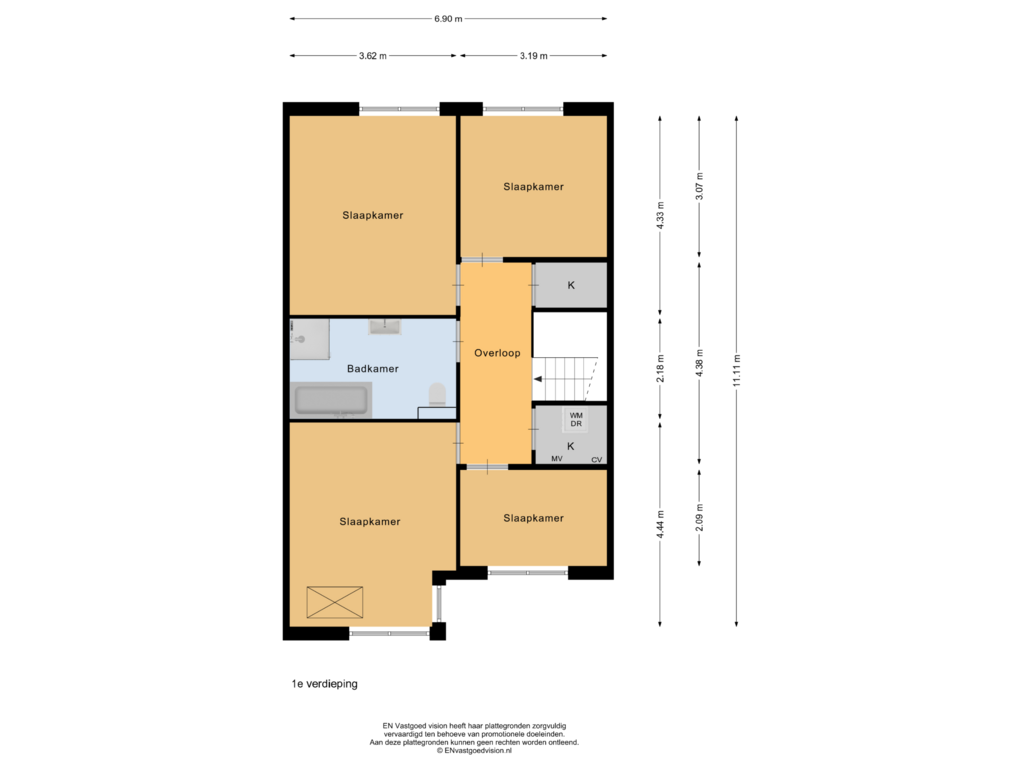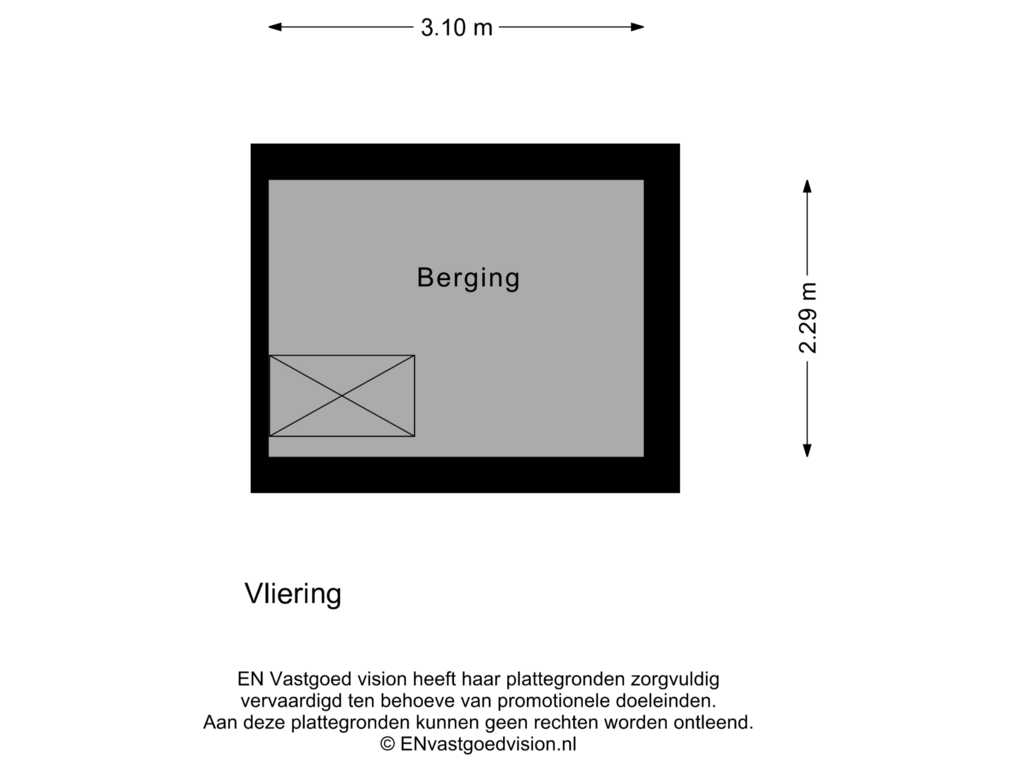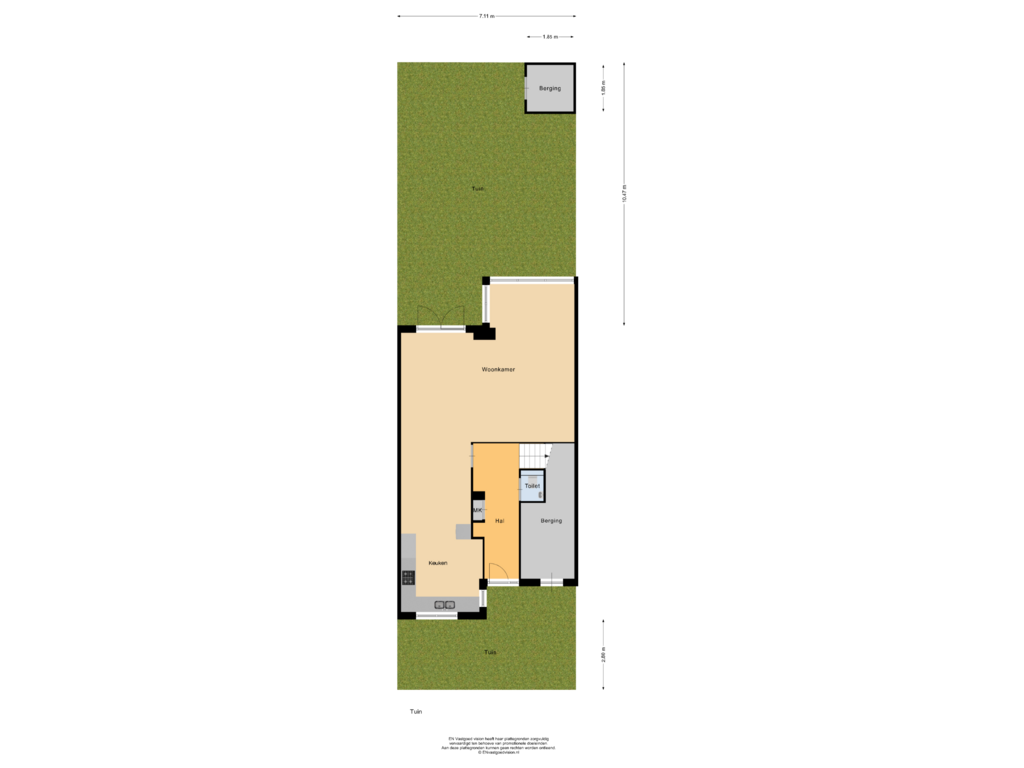This house on funda: https://www.funda.nl/en/detail/koop/assendelft/huis-ambachtslaan-23/43733138/
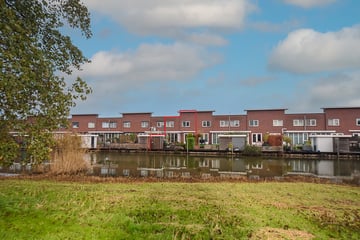
Ambachtslaan 231567 AD AssendelftWaterrijk
€ 585,000 k.k.
Eye-catcherRoyale en moderne woning met een fraaie, zonnige tuin aan het water!
Description
Spacious and modern terraced home with four bedrooms and a lovely, sunny and beautifully landscaped garden with a view of the water!
This beautiful house was built in 2009 and is therefore perfectly insulated (energy label A) and neatly maintained. The house offers 150 m² of living space. The spacious living room has a beautiful solid oak floor and lots of natural light thanks to the large windows at the rear. The conservatory is a nice, light place with a view of the garden and as soon as the sun shines it is a wonderful place to relax. At the front you will find the spacious open kitchen, equipped with built-in appliances and plenty of cupboard space. On the 1st floor there are four bedrooms, including two very spacious rooms and also a spacious bathroom. There is also plenty of storage space, in addition to two large built-in cupboards on the 1st floor and the attic, there is a spacious indoor storage room on the ground floor that is accessible from both inside and from the street. Finally, the back garden should certainly not go unmentioned. It is beautifully landscaped with raised borders and lots of greenery. The garden is southwest-facing and borders directly on the water.
Saendelft is a popular residential area in Assendelft, ideal for families with children. There is a playground nearby and there are several primary schools and daycare centers in the area. You can walk to the shopping center 'De Saen' in about 5 minutes. Here you will find a very wide range of daily groceries. There is also a pharmacy and a care center with general practitioners, midwives, (children's) physiotherapists, social workers and specialists from the Zaans Medisch Centrum. The Krommenie-Assendelft train station and highways to the A8/A10 and A9 are also nearby.
The layout is as follows:
Ground floor: entrance, hall with meter cupboard, toilet with washbasin, stairs to the 1st floor and access to the living room and indoor storage room. Living room with open kitchen at the front and the conservatory and double doors to the garden at the rear. The beautifully landscaped garden faces the sunny southwest and borders the water. The garden has two electric sunshades and a wooden shed with electricity.
1st floor: the landing provides access to four bedrooms and the bathroom and has two spacious storage cupboards, one of which is equipped with connections for the washing machine and dryer. From the large bedroom at the front you have access to the attic via a loft ladder. The neat bathroom has a bath, walk-in shower, washbasin and a 2nd toilet.
Characteristics:
- Built in 2009
- Living area approx. 150 m², volume approx. 536 m³
- Plot area 180 m², located on private land
- Heating and hot water by means of a central heating system (Remeha, 2021)
- Fully insulated, energy label A!
- Exterior painting done in 2024
- Sunny backyard facing southwest, located on the water
- Fiber optic connection available
- Sufficient storage space
- Transfer of ownership to be discussed.
Features
Transfer of ownership
- Asking price
- € 585,000 kosten koper
- Asking price per m²
- € 3,900
- Listed since
- Status
- Available
- Acceptance
- Available in consultation
Construction
- Kind of house
- Single-family home, row house
- Building type
- Resale property
- Year of construction
- 2009
- Specific
- Partly furnished with carpets and curtains
- Type of roof
- Flat roof
Surface areas and volume
- Areas
- Living area
- 150 m²
- External storage space
- 3 m²
- Plot size
- 180 m²
- Volume in cubic meters
- 536 m³
Layout
- Number of rooms
- 5 rooms (4 bedrooms)
- Number of bath rooms
- 1 bathroom and 1 separate toilet
- Bathroom facilities
- Walk-in shower, bath, toilet, sink, and washstand
- Number of stories
- 2 stories
- Facilities
- Outdoor awning, optical fibre, mechanical ventilation, and TV via cable
Energy
- Energy label
- Insulation
- Roof insulation, double glazing, insulated walls, floor insulation and completely insulated
- Heating
- CH boiler
- Hot water
- CH boiler
- CH boiler
- Remeha (gas-fired combination boiler from 2021, in ownership)
Cadastral data
- ASSENDELFT N 4479
- Cadastral map
- Area
- 180 m²
- Ownership situation
- Full ownership
Exterior space
- Location
- Alongside waterfront and in residential district
- Garden
- Back garden and front garden
- Back garden
- 68 m² (10.47 metre deep and 7.11 metre wide)
- Garden location
- Located at the southwest
Storage space
- Shed / storage
- Built-in
- Facilities
- Electricity
Parking
- Type of parking facilities
- Public parking
Photos 32
Floorplans 4
© 2001-2025 funda
































