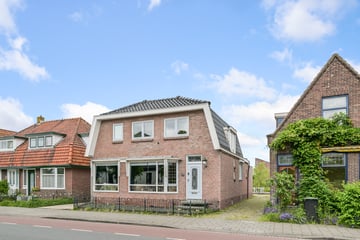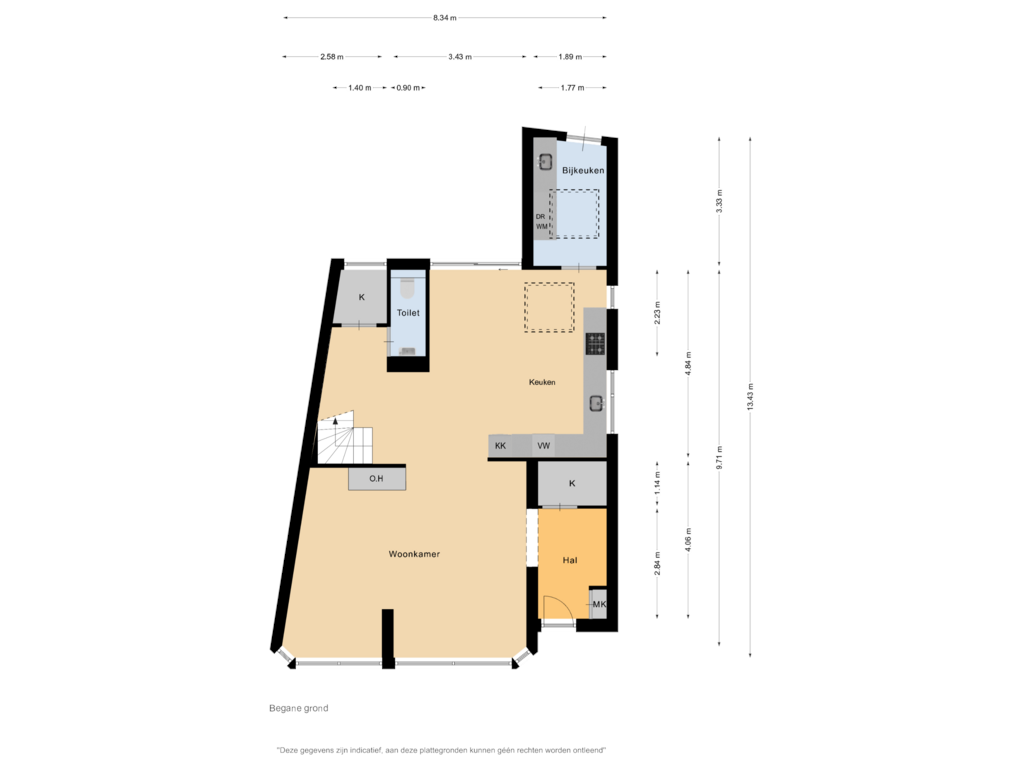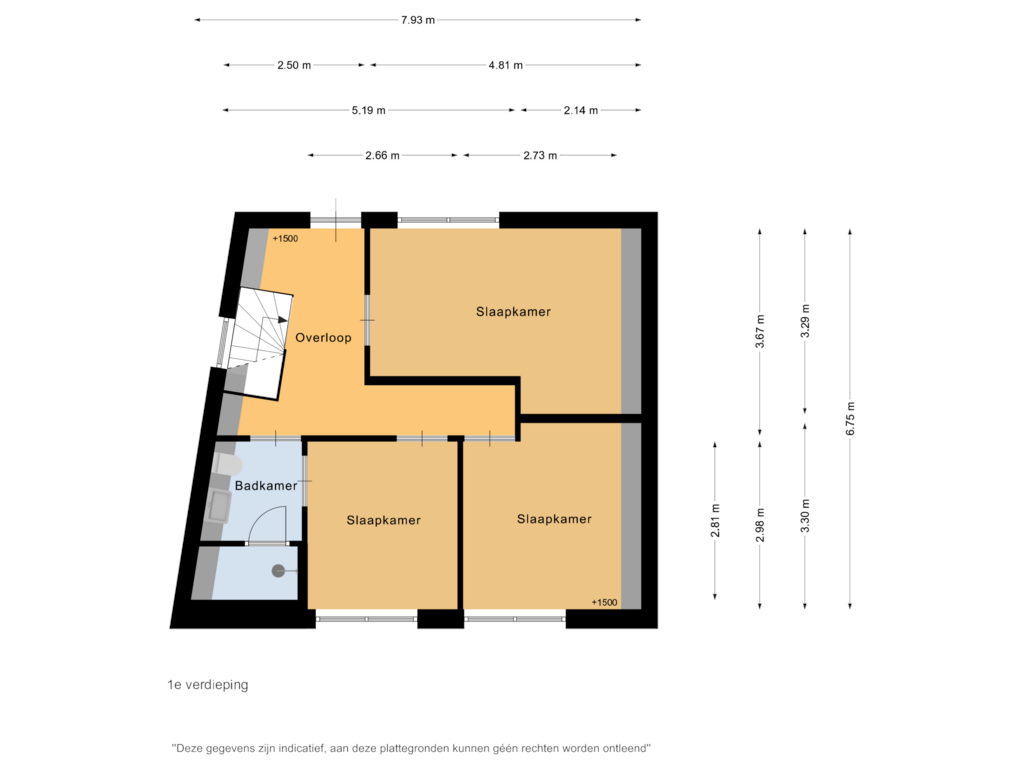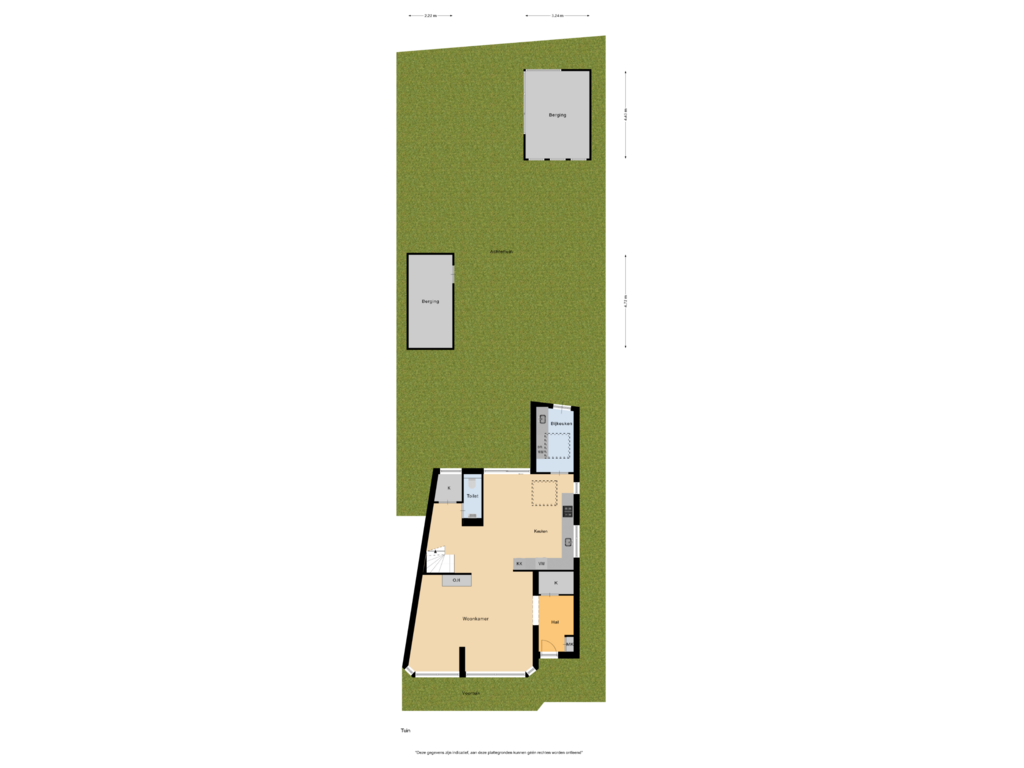This house on funda: https://www.funda.nl/en/detail/koop/assendelft/huis-dorpsstraat-776/43770214/

Dorpsstraat 7761566 ET AssendelftWaterrijk
€ 599,000 k.k.
Description
Enjoy a beautiful detached home on the attractive Dorpsstraat in Assendelft, situated on a spacious 485 m² lot! This modern residence offers 126 m² of living space and features three bedrooms. It is the ultimate example of a character-filled family home with ample space for comfortable living, both inside and in the generous garden.
The first floor is distinguished by sleek, open and elegant furnishings. Upon entering, you immediately notice the mosaic decoration in the sliding doors and the bay window at the front, which bathes the house in light thanks to the large windows. Centrally located you will find an electric fireplace flanked by a cozy sitting area. But the fireplace is not the only source of heat; the first floor also has underfloor heating. Opposite the sitting area is the spacious open-plan kitchen diner, which was renovated in 2017 and offers a tasteful mix of classic charm and modern touches. The detached location of the house provides windows all around, and in the kitchen a cleverly placed skylight provides even more natural daylight. The open floor plan offers plenty of room for a large dining table. Next to the cooking area you'll find the utility room, ideal for extra storage and laundry.
The backyard is accessible from both the pantry and the kitchen diner, with the kitchen offering a beautiful view of the greenery through the sliding doors. This generous garden, which was landscaped in 2018 and covers over 300 m², offers plenty of opportunities for gardening, relaxing on a beautiful terrace or playing fun for children, complete with ample storage space. In addition, it is located on water.
Through a beautiful wooden sliding door you reach the fixed staircase from the kitchen. The stylish combination of modern and traditional elements is visible throughout the house. On the second floor you will find a spacious landing, three bedrooms and a bathroom. The master bedroom is located on the garden side, while the two other bedrooms and the luxurious bathroom are located at the front. The bathroom, with its marble look and gold accents, features a walk-in shower that doubles as a sauna, allowing you to enjoy your own spa. A beautifully finished sink and a toilet complete this stylish bathroom.
Extensive home maintenance was performed in 2019, which now works in your favor. The grouting has been renewed, the paintwork has been addressed both inside and outside and the roof has been completely replaced including tiles, battens, bitumen, a new roof boarding and insulation. In addition, partial wall insulation has been applied and the house has been fitted with insulating glass. The utilities have also been updated.
This 1926 detached house, once built as two separate homes, shows an outstanding balance of modern conveniences and distinctive charm, and has been maintained with great care. If you are looking for a house with this profile, please contact us for a viewing.
- Year built: 1926
- Living area: 126 m²
- Plot size: 485 m² own land
- Energy label: C
The house is located in Assendelft, one of the oldest villages in the Zaanstreek and has a long history dating back to Roman times. The area has developed and expanded over the years, and now offers a variety of amenities such as stores, schools and sports facilities. The region is well connected to the rest of the Randstad region thanks to public transportation and proximity to major highways. The quiet, family-friendly environment combined with accessibility to Amsterdam and other major cities makes Assendelft attractive to families and professionals alike. In addition, Assendelft's surroundings offer space for recreation and nature, with polders, waterways and green areas typical of the North Holland landscape. This makes it a pleasant place for people who prefer peace and quiet, but still want to stay near urban amenities.
Details:
- Detached house;
- Floor heating on the first floor;
- Largely insulated;
- The house has been largely updated in the year 2019;
- Beautifully styled bathroom with sauna;
- Multiple air conditioners present;
- The monitoring report of the municipality of Zaanstad is present.
Interested in this home? Engage your own NVM purchase broker immediately. Your NVM purchase broker stands up for your interests and saves you time, money and worries. Addresses of fellow NVM estate agents can be found on Funda.
Features
Transfer of ownership
- Asking price
- € 599,000 kosten koper
- Asking price per m²
- € 4,754
- Listed since
- Status
- Available
- Acceptance
- Available in consultation
Construction
- Kind of house
- Single-family home, detached residential property
- Building type
- Resale property
- Year of construction
- 1926
- Type of roof
- Combination roof covered with asphalt roofing and roof tiles
Surface areas and volume
- Areas
- Living area
- 126 m²
- External storage space
- 25 m²
- Plot size
- 485 m²
- Volume in cubic meters
- 433 m³
Layout
- Number of rooms
- 4 rooms (3 bedrooms)
- Number of bath rooms
- 1 bathroom and 1 separate toilet
- Bathroom facilities
- Sauna, walk-in shower, sink, and washstand
- Number of stories
- 2 stories
- Facilities
- Air conditioning, passive ventilation system, sauna, sliding door, and TV via cable
Energy
- Energy label
- Insulation
- Roof insulation, mostly double glazed, insulated walls and floor insulation
- Heating
- CH boiler and partial floor heating
- Hot water
- CH boiler
- CH boiler
- Remeha (gas-fired combination boiler from 2020, in ownership)
Cadastral data
- ASSENDELFT N 539
- Cadastral map
- Area
- 485 m²
- Ownership situation
- Full ownership
Exterior space
- Location
- Alongside a quiet road and alongside waterfront
- Garden
- Back garden and front garden
- Back garden
- 324 m² (12.00 metre deep and 27.00 metre wide)
- Garden location
- Located at the northwest with rear access
Storage space
- Shed / storage
- Detached wooden storage
- Insulation
- No insulation
Garage
- Type of garage
- Not yet present but possible
Parking
- Type of parking facilities
- Parking on private property and public parking
Photos 54
Floorplans 3
© 2001-2024 funda
























































