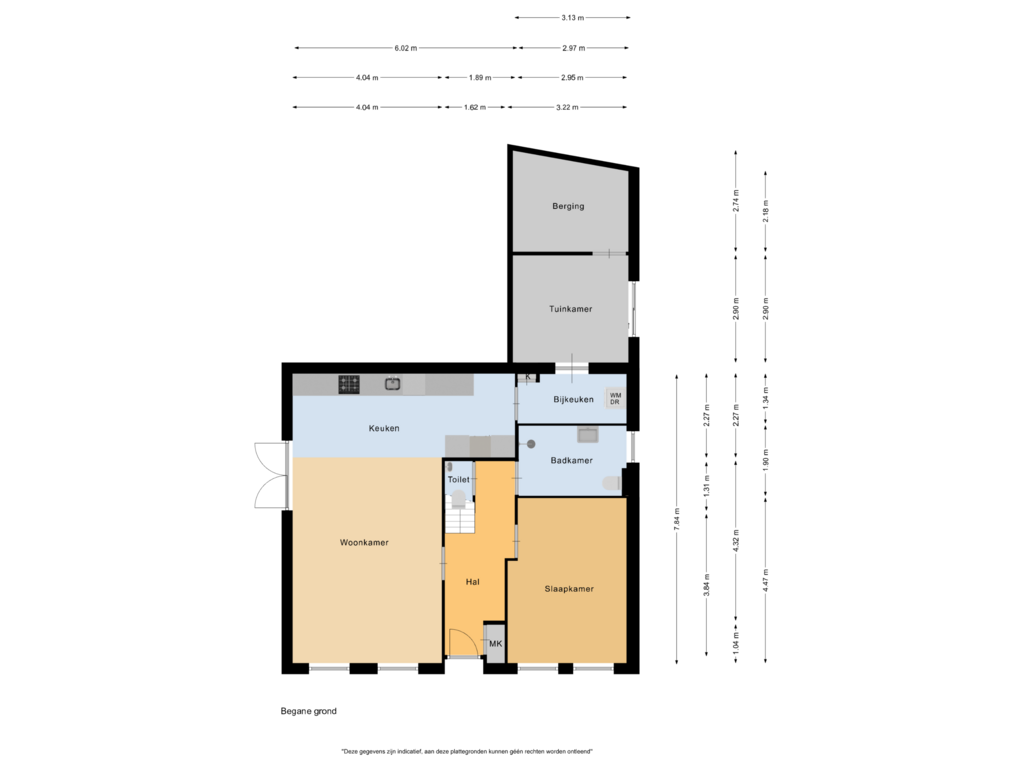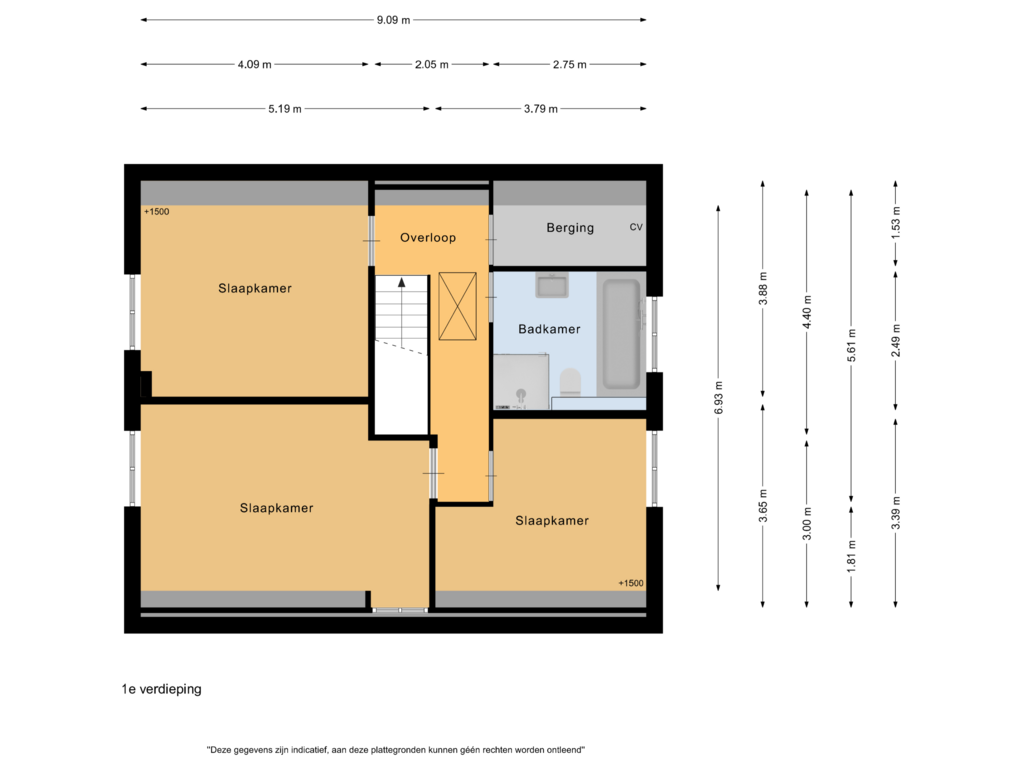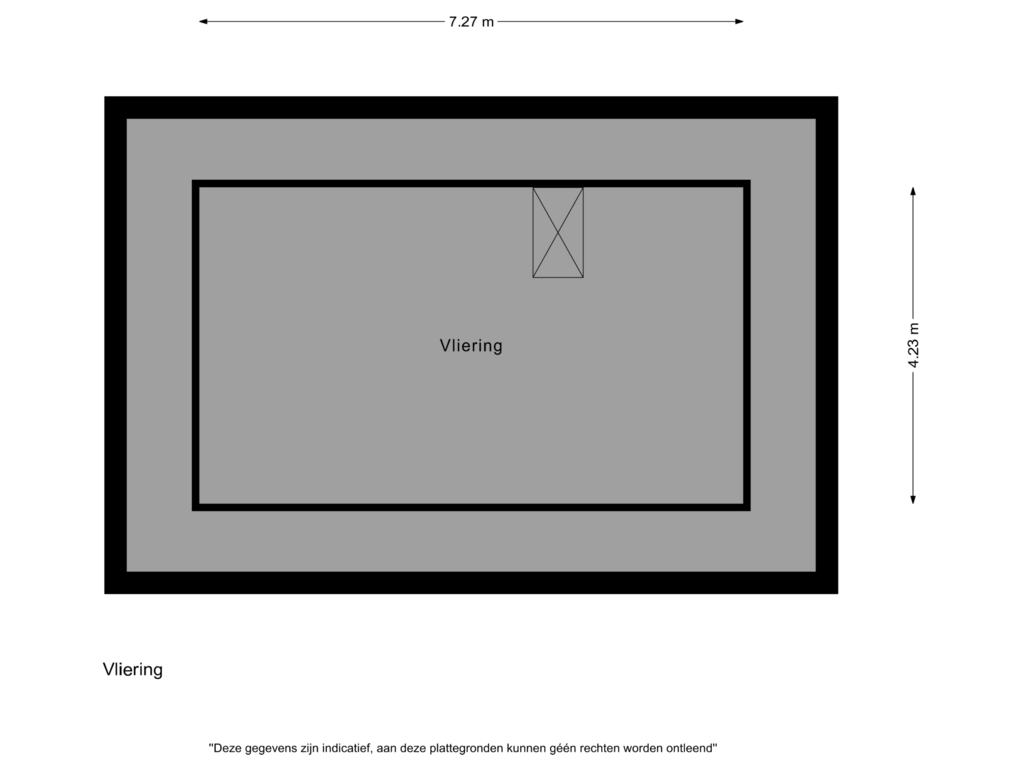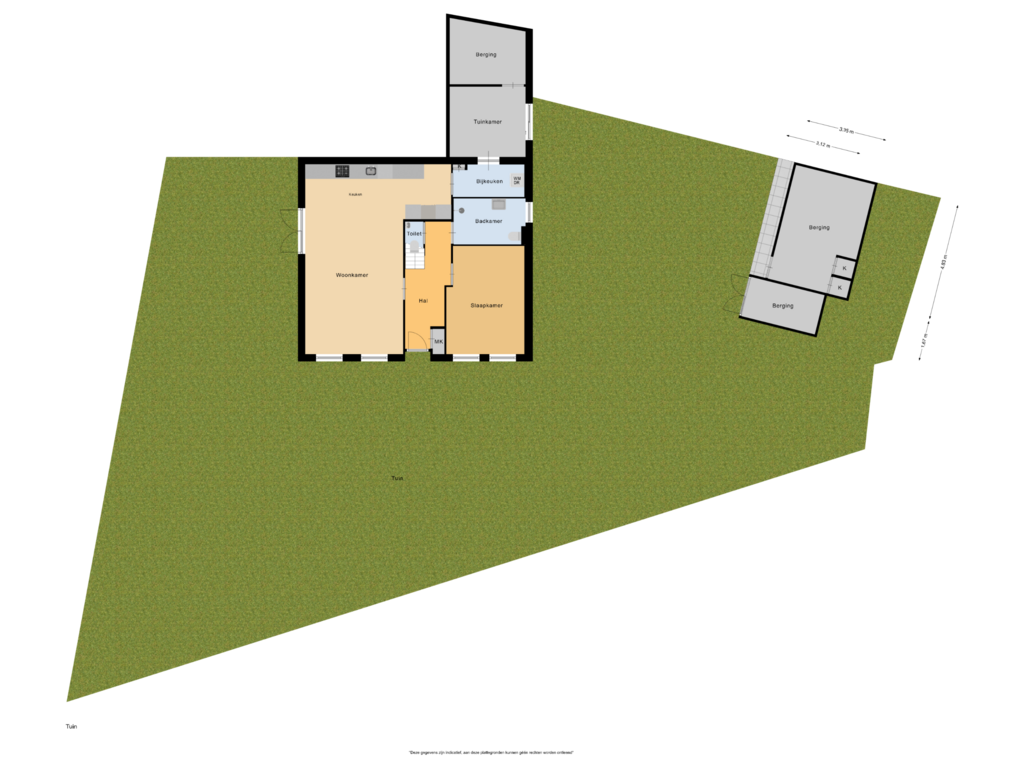This house on funda: https://www.funda.nl/en/detail/koop/assendelft/huis-nauerna-47/43859514/
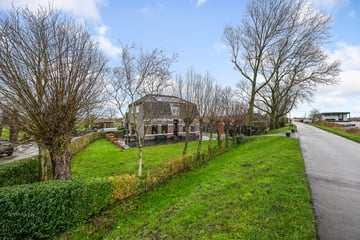
Nauerna 471566 PD AssendelftDe Zuid
€ 750,000 k.k.
Eye-catcherLekker 'vrij' wonen in de polder, wat een kans!
Description
Enjoy 'free' living in the polder, what an opportunity!
What a fantastic place to live, this detached house. This home dates back to 1920 and was completely revamped in 2016, from the new foundation to the roof ridge and everything in between...
Welcome to the picturesque community of Nauerna, known for its serene environment and rich history. Amidst the expansive Assendelft meadows and the scenic Nauerna canal, you’ll find a unique detached house that combines the best of old and new.
On a spacious property, where you can easily park multiple cars, stands this beautiful home inviting you to step inside and discover its story. Upon entering, you immediately notice the careful renovations the house has undergone since its construction year. The foundation was completely renewed in 2016, and a new floor with underfloor heating was installed for optimal comfort. The ground floor offers a spacious living room where you can relax, with plenty of room for a large dining table to host cozy dinners. The view from the living room and kitchen is phenomenal! Here, you truly experience the essence of outdoor living. The kitchen, installed in 2017, is equipped with all conveniences. Additionally, there is a handy utility room, indoor storage, and an atmospheric garden room, ideal for enjoying peace and warmth during the winter months.
The ground floor also features the first bedroom, along with a modern bathroom equipped with a shower, sink, and toilet. Separately, in the hallway, there is a second toilet on the ground floor. This layout makes the house particularly practical and flexible, suitable for different life stages and family compositions. Whether you are looking for a single-level solution for a family member or extra space for guests, this house offers it all. When we take the stairs up, we are welcomed by a spacious landing that provides access to three very generous bedrooms. On this floor, we find the second bathroom equipped with a shower, bathtub, sink, and third toilet.
Come and experience the unique atmosphere of this special home for yourself and be surprised by the many possibilities this house has to offer. Contact us today for a viewing!
- Year of construction: 1920
- Renovation including foundation repair: 2016-2017
- Living area: 135 m²
- Plot area: 550 m² of private land
The property boasts a very large garden of over 400 m², a true oasis of peace and space. This garden offers countless possibilities for garden enthusiasts and is perfect for hosting cozy barbecues, a trampoline for the kids, or simply relaxing outdoors. One of the absolute highlights of this outdoor space is the breathtaking view of the historic mill 'De Pauw'. Imagine enjoying the beautiful vistas and serene surroundings from your comfortable lounge set. Whether you have a passion for gardening, want to create a play area for children, or simply seek a place to unwind, this garden offers it all. It is the perfect place to escape the hustle and bustle of daily life and enjoy rural living in all its glory.
Nauerna is a picturesque community in Assendelft, offering an ideal mix of rural tranquility and proximity to urban amenities. Surrounded by green polders and scenic waterways, Nauerna is perfect for nature lovers, recreation, and water sports enthusiasts. With its rich history and authentic appearance, Nauerna retains its traditional charm while continuing to develop. Thanks to excellent connections to Zaandam and Amsterdam, it is an attractive place to live for anyone seeking the best of both worlds.
Special features;
- Municipal Monument status;
- The house was completely renovated in 2016-2017 (including foundation repair);
- During this period, all electrical, water pipes, and drains were renewed;
- The roof has six solar panels installed in 2024;
- The floor, walls, and windows are insulated;
- The wooden window frames with HR glass were painted in 2023;
- The ground floor is heated by radiators and underfloor heating;
- There are four bedrooms spread over two floors;
- The house has no less than two bathrooms;
- Very spacious property with plenty of storage options and more than enough space to park multiple cars;
- Located along the Nauernaschevaart within walking distance of the Marina.
Interested in this house? Immediately enlist your own NVM purchase realtor. Your NVM purchase realtor looks out for your interests and saves you time, money, and worries. You can find addresses of fellow NVM purchase realtors on Funda.
Features
Transfer of ownership
- Asking price
- € 750,000 kosten koper
- Asking price per m²
- € 5,556
- Listed since
- Status
- Available
- Acceptance
- Available in consultation
Construction
- Kind of house
- Single-family home, semi-detached residential property
- Building type
- Resale property
- Year of construction
- 1920
- Accessibility
- Accessible for people with a disability and accessible for the elderly
- Specific
- Listed building (national monument)
- Type of roof
- Hipped roof covered with roof tiles
Surface areas and volume
- Areas
- Living area
- 135 m²
- Other space inside the building
- 17 m²
- External storage space
- 22 m²
- Plot size
- 550 m²
- Volume in cubic meters
- 542 m³
Layout
- Number of rooms
- 5 rooms (4 bedrooms)
- Number of bath rooms
- 2 bathrooms and 1 separate toilet
- Bathroom facilities
- 2 showers, 2 toilets, 2 sinks, and bath
- Number of stories
- 2 stories and a loft
- Facilities
- Optical fibre and TV via cable
Energy
- Energy label
- Insulation
- Roof insulation, double glazing, insulated walls and floor insulation
- Heating
- CH boiler and partial floor heating
- Hot water
- CH boiler
- CH boiler
- Remeha (gas-fired combination boiler from 2017, in ownership)
Cadastral data
- ASSENDELFT P 1286
- Cadastral map
- Area
- 550 m²
- Ownership situation
- Full ownership
Exterior space
- Location
- Alongside waterfront, rural, open location and unobstructed view
- Garden
- Front garden and side garden
- Front garden
- 169 m² (9.22 metre deep and 18.28 metre wide)
- Garden location
- Located at the southeast
Storage space
- Shed / storage
- Detached wooden storage
- Facilities
- Electricity
Garage
- Type of garage
- Not yet present but possible
Parking
- Type of parking facilities
- Parking on gated property and parking on private property
Photos 51
Floorplans 4
© 2001-2025 funda



















































