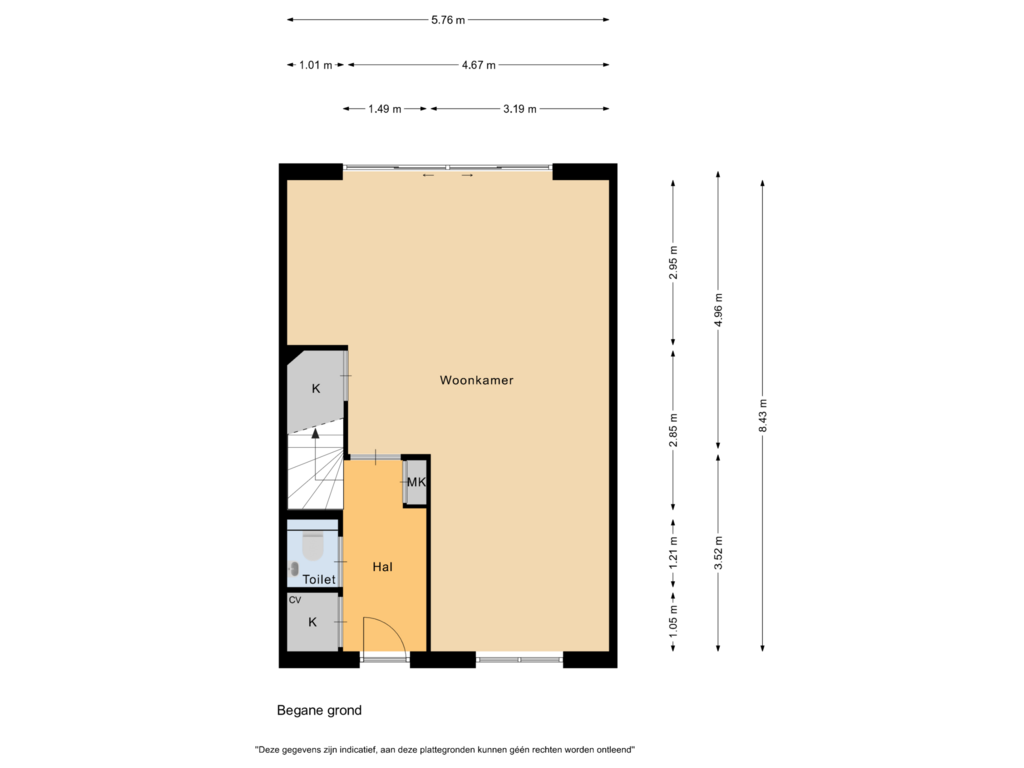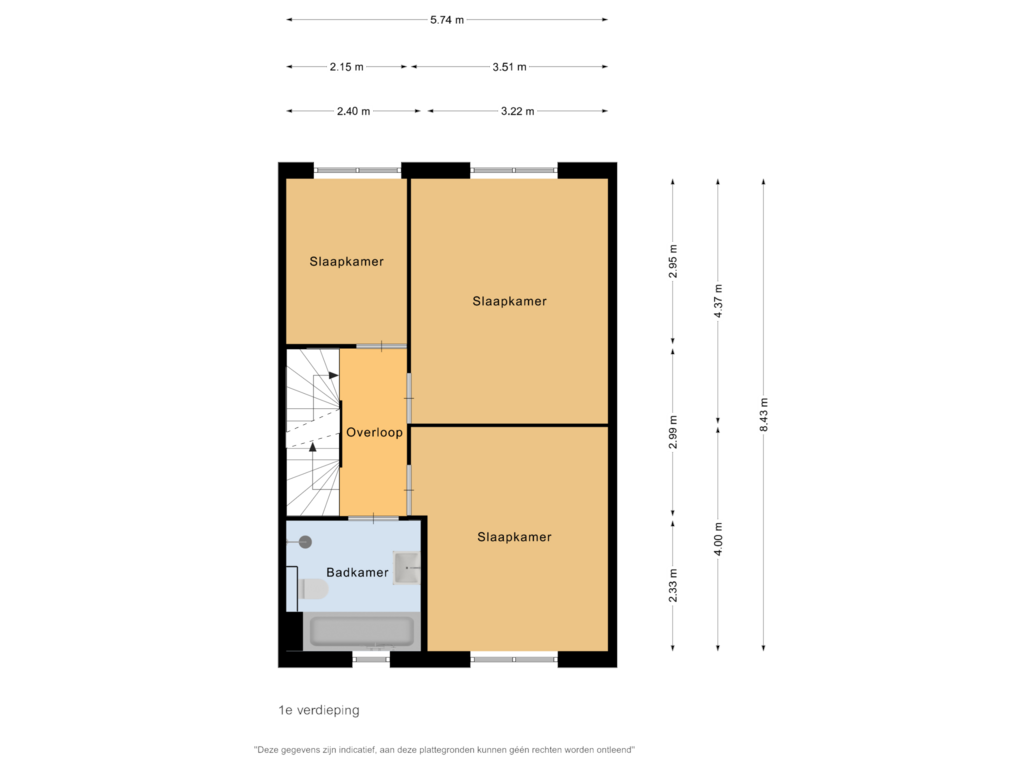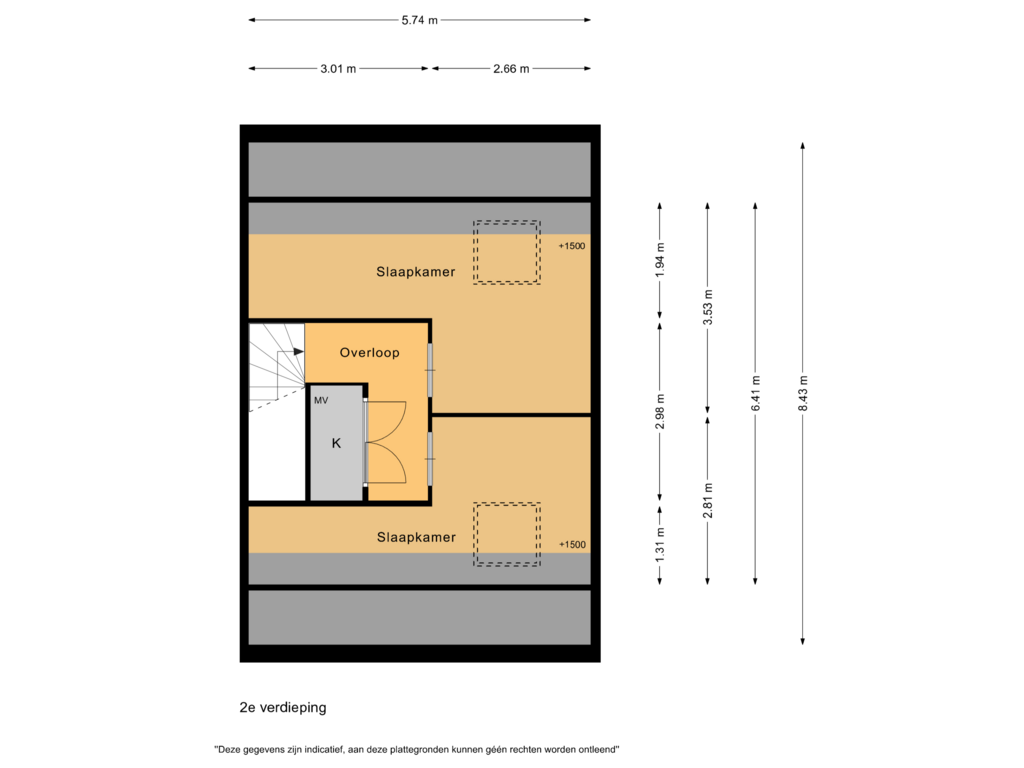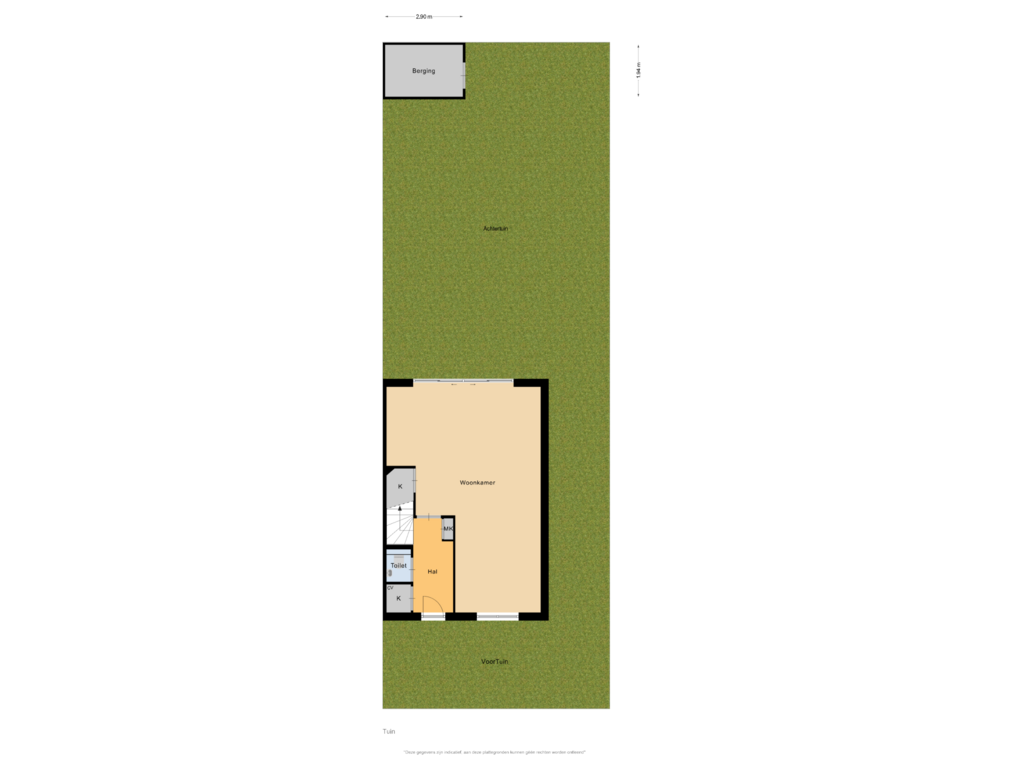This house on funda: https://www.funda.nl/en/detail/koop/assendelft/huis-raaigras-76/43796586/
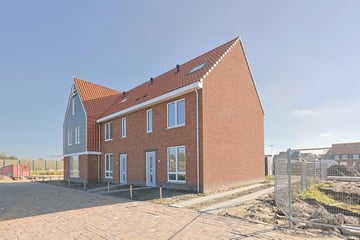
Raaigras 761567 NG AssendelftParkrijk
€ 650,000 k.k.
Eye-catcher5 slaapkamers. Oprit. Ruime tuin zuid. Prachtige keuken+badkamer!
Description
Do you really want to live in a new-build home, but don’t feel like waiting a few years or don’t have the time?
Are you looking for a corner house with a private driveway where 2 cars can easily be parked?
A very spacious and sunny south-facing backyard?
5 bedrooms, each with its own thermostat to control the underfloor heating?
A wonderfully bright living room with sliding doors and a beautiful brand-new kitchen equipped with, among other things, your own wine climate fridge?
And do you want to live very energy-efficiently?
Then come by Raaigras 76 Assendelft! This newly completed family home can be lived in in no time with the finishing touch of your own wall and floor finishes!
Living area: 128 m²
Plot area: approx. 244 m² of private land (exact measurement by the Land Registry is still to take place)
External storage space: approx. 6 m²
Outside layout:
Of course, the front and back gardens still need to be landscaped, but the size and possibilities it offers will leave no one untouched. To take good care of the future planting, outdoor taps are already present at both the front and back. Preparations have also been made to install garden lighting and a charging station.
And parking will naturally no longer be a problem with a private driveway of such depth. We almost forgot to mention that there is also a detached storage shed in the backyard!
Inside layout:
Entrance, hall, very extensive meter cupboard. Boiler room where the heat pump and the extra large hot water tank are located. This heat pump is connected to its own ground source in the garden. So super energy-efficient!
Next to the boiler room is the toilet with a wall-mounted closet, sink, and tiled in an anthracite/white combination. Stairs to the upper floor and access to the living room.
Thanks to the wide double sliding doors, which face south, this is a pleasant and bright space. The stair cupboard provides extra storage space, but would you prefer more space in the living room? The cupboard is not load-bearing and can therefore be easily removed.
And then the kitchen: the heart of the home. It is the newest. Beautifully executed in a warm cappuccino white color with a marble-look countertop and matching backsplash. The L-shaped layout is equipped with a dishwasher, Quooker tap, extra wide shelf cabinet, drawer cabinet, and an induction hob with an integrated extractor hood. On the living room side, there are also very handy 3 cabinets.
The tall cabinet wall is equipped with a fridge-freezer combination, combi microwave/oven, wine climate fridge, and a large cabinet with drawers and shelves to practically and neatly store all cooking utensils and provisions.
From the kitchen, you have a view of a small canal where ducks regularly swim by. Additionally, a large park is planned to be built nearby in the future.
1st floor:
3 well-sized bedrooms, which you can set to your perfect temperature per room. Enlarged bathroom with bathtub, shower with luxury thermostat tap, 2nd wall-mounted closet, washbasin, underfloor heating, and towel radiator. Tiles are applied in the same color scheme as the toilet room on the ground floor.
2nd floor:
Cabinet wall with space for a washing machine, dryer, and mechanical ventilation. Two bedroom/office rooms with deep niches to create extra storage space. Extra light due to the windows at the front and back.
Special features:
- Extra wide house, no less than approx. 5.76 m;
- 8 solar panels;
- Energy label A++++;
- Ground source heat pump;
- Parking on private property;
- Underfloor heating (and cooling) throughout the house;
- Beautiful sanitary spaces and stunning kitchen;
- Very spacious south-facing backyard;
- Preparation for sunshade connection and extra outdoor sockets;
- Transfer tax benefit in favor of the seller;
- Woningborg Guarantee applicable.
Acceptance: can be quick!
Interested in this house? Immediately engage your own NVM purchasing agent. Your NVM purchasing agent will look after your interests and help you with the purchase.
Features
Transfer of ownership
- Asking price
- € 650,000 kosten koper
- Asking price per m²
- € 5,078
- Listed since
- Status
- Available
- Acceptance
- Available in consultation
Construction
- Kind of house
- Single-family home, corner house
- Building type
- New property
- Year of construction
- 2024
- Type of roof
- Gable roof covered with roof tiles
- Quality marks
- Woningborg Garantiecertificaat
Surface areas and volume
- Areas
- Living area
- 128 m²
- External storage space
- 6 m²
- Plot size
- 244 m²
- Volume in cubic meters
- 464 m³
Layout
- Number of rooms
- 6 rooms (5 bedrooms)
- Number of bath rooms
- 1 bathroom and 1 separate toilet
- Bathroom facilities
- Bath, toilet, underfloor heating, and washstand
- Number of stories
- 3 stories
- Facilities
- Balanced ventilation system, skylight, sliding door, and solar panels
Energy
- Energy label
- A++++What does this mean?
- Insulation
- Completely insulated
- Heating
- Geothermal heating, complete floor heating, heat recovery unit and heat pump
- Hot water
- Electrical boiler
Cadastral data
- ASSENDELFT N 6580
- Cadastral map
- Area
- 244 m²
- Ownership situation
- Full ownership
Exterior space
- Location
- Alongside a quiet road and in residential district
- Garden
- Back garden, front garden and side garden
- Back garden
- 120 m² (12.00 metre deep and 10.00 metre wide)
- Garden location
- Located at the southeast with rear access
Storage space
- Shed / storage
- Detached wooden storage
- Facilities
- Electricity
Parking
- Type of parking facilities
- Parking on private property
Photos 38
Floorplans 4
© 2001-2024 funda






































