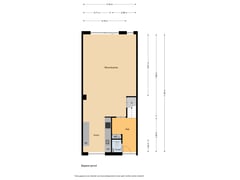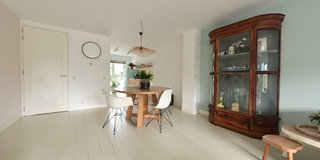Description
Unique opportunity: Very spacious home with perfect garden in a prime location!
What makes this location particularly attractive is the excellent accessibility to several popular cities. Within minutes you are on the A8, which quickly brings you to both Zaandam and Amsterdam. In addition, cities such as Alkmaar and Haarlem are also just a 25-minute drive away, giving you access to a wide range of amenities and recreational opportunities. And if you love the coast, you are in luck: the beautiful beaches can be reached within 20 minutes, perfect for an impromptu day by the sea.
Let's move on to the home itself, where the generous space is immediately noticeable upon entering. The spacious living room is perfect for both a large dining table and a comfortable sitting area, ideal for cozy evenings with family and friends. The kitchen, completely renovated in 2016, features a large window that provides plenty of natural light and has all the essentials. The sliding doors in the living room give access to the beautifully landscaped garden, where you can enjoy both green areas and paved terraces - ideal for garden lovers and for cozy barbecues with friends and family. The garden, completely renovated in 2018, is perfect for children to play safely in the backyard or for yourself to relax.
On the first and second floors you will find four spacious rooms, which offer a lot of flexibility and possibilities. These rooms are perfectly suited as bedrooms, a home office, a hobby room or even a walk-in closet. The generous size and large windows provide plenty of natural light, giving each room a pleasant and inviting atmosphere. The bathroom, located on the second floor, offers both a bathtub and a separate shower, ensuring practicality and comfort. There is also plenty of room for additional storage, allowing you to neatly store all your bathroom necessities. With so much space and versatility, this home offers the perfect opportunity to put your own stamp on it and adapt the layout to your specific wants and needs. Whether you need more bedrooms, a quiet place to work or a dedicated space for your hobbies, this home has it all.
Don't miss this unique opportunity to view your dream home. Contact us today for a viewing!
- Year built: 2002
- Living area: 145 m²
- Plot size: 158 m² own land
- Energy label: A
The Red Ring 184 is located in the child-friendly and easily accessible district Saendelft, in the section 'Waterrijk'. This district is known for its good infrastructure for both cars and bicycles, ideal for families. In the immediate vicinity you will find several schools and childcare facilities, which makes daily family life particularly practical. Less than five minutes by bike from the Red Ring is shopping center 'De Saen'. This modern and versatile shopping area offers visitors a wide range of stores and services. With a diversity of stores ranging from large supermarkets to smaller specialty stores, there is something for everyone. Whether you are looking for daily groceries, a new outfit, or just want to enjoy a cup of coffee, Shopping Center De Saen is the ideal destination.
As mentioned earlier, the property is perfect if you work or love city life. But not only by car are the cities easily accessible. Because Assendelft has its own train station, namely station Krommenie-Assendelft. From this station you can be in Zaandam within 13 minutes and from there it is only 12 minutes to our capital city.
In short, the location of De Rode Ring 184 combines the best of both worlds: a quiet, child-friendly environment with all necessary amenities within easy reach.
Details:
- The garden was completely renovated in 2018;
- The kitchen was updated in 2016;
- New stove, hood and dishwasher installed in October 2024;
- Exterior painting partially renewed in June 2024;
- No direct view into the backyard;
Interested in this home? Immediately engage your own NVM purchase broker. Your NVM purchase broker stands up for your interests and saves you time, money and worries. Addresses of fellow NVM purchase brokers can be found on Funda.
Features
Transfer of ownership
- Asking price
- € 525,000 kosten koper
- Asking price per m²
- € 3,621
- Listed since
- Status
- Available
- Acceptance
- Available in consultation
Construction
- Kind of house
- Single-family home, row house
- Building type
- Resale property
- Year of construction
- 2002
- Type of roof
- Flat roof covered with asphalt roofing
Surface areas and volume
- Areas
- Living area
- 145 m²
- External storage space
- 9 m²
- Plot size
- 158 m²
- Volume in cubic meters
- 485 m³
Layout
- Number of rooms
- 5 rooms (4 bedrooms)
- Number of bath rooms
- 1 bathroom and 2 separate toilets
- Bathroom facilities
- Shower, bath, and sink
- Number of stories
- 3 stories
- Facilities
- Mechanical ventilation, sliding door, and TV via cable
Energy
- Energy label
- Insulation
- Roof insulation, double glazing, insulated walls, floor insulation and completely insulated
- Heating
- District heating
- Hot water
- District heating
Cadastral data
- ASSENDELFT N 2114
- Cadastral map
- Area
- 158 m²
- Ownership situation
- Full ownership
Exterior space
- Location
- In residential district
- Garden
- Back garden and front garden
- Back garden
- 69 m² (15.70 metre deep and 5.30 metre wide)
- Garden location
- Located at the northeast with rear access
Storage space
- Shed / storage
- Detached wooden storage
- Insulation
- No insulation
Parking
- Type of parking facilities
- Public parking
Want to be informed about changes immediately?
Save this house as a favourite and receive an email if the price or status changes.
Popularity
0x
Viewed
0x
Saved
19/11/2024
On funda







