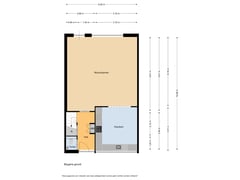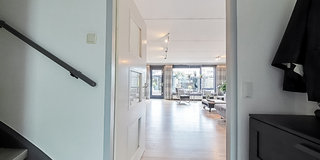Description
Wow, this property is not only truly spacious (a whopping 143 m²) but also comes with its own garage and 8 solar panels, and it is impeccably maintained!
Welcome: Upon entering, you are immediately surprised by the abundance of space and natural light this home offers. The spacious living room, a generous 42 m² thanks to an extension added during construction, is the ideal place to relax and enjoy cozy moments with family and friends.
The modern kitchen, completely renovated in 2018, is a gem for any cooking enthusiast. Equipped with high-quality appliances, including a fridge-freezer, dishwasher, combination microwave, and an induction cooktop, this kitchen provides everything you need to prepare delicious meals. Through the back door, you step into the beautifully landscaped backyard, a perfect combination of tranquility and comfort. Here, you will also find your spacious garage, ideal for safely parking your car. Additionally, there is a separate bike storage area for all your bicycles. There is also a cozy canopy where you can enjoy outdoor living all year round.
Moving to the first floor, you will find three spacious bedrooms. Two of these rooms are of impressive size, offering great flexibility in use. Think of a luxurious master bedroom, a spacious children's room, or even a comfortable guest room. The third bedroom is versatile and can perfectly serve as a children's room, home office, hobby room, or walk-in closet. On this floor, you will also find the bathroom, equipped with a shower, a bathtub, and a second toilet, providing extra comfort and convenience. Let's proceed to the second and final floor. Here, you will find an additional room, ideal for guests, as a playroom for the children, or as a fourth bedroom. On the landing, there is a practical setup for your washing machine and dryer, allowing you to keep everything neat and organized.
Don't miss this unique opportunity and schedule a viewing today. Your dream home in Saendelft is waiting for you!
- Year built: 2000
- Living area: 143 m²
- Plot area: 158 m² of private land
- Energy label: A+
The property on Tamis Weer is located on a quiet street accessible only to cyclists and pedestrians, ensuring a calm street scene and minimal traffic. This makes it a safe environment for children to play. The vibrant neighborhood offers everything you need for a comfortable family life. The cozy shopping center 'De Saen' is around the corner and provides all your daily needs, from fresh products to convenient services. For families with children, there are several schools, playgrounds, and sports facilities in the immediate vicinity, making living here extra pleasant. The accessibility to major cities such as Amsterdam, Alkmaar, and Haarlem is excellent thanks to the proximity of highways A8 and A9. Whether traveling for work or leisure, you can quickly reach your destination. Additionally, the coastal area is just 15 minutes away, perfect for a spontaneous day at the beach or a walk through the dunes.
Special features:
- The house is heated by district heating;
- Own garage with an electric roller door at the rear of the garden;
- Located in the child-friendly Saendelft neighborhood;
- Kitchen, from the brand Bruynzeel, completely renovated in 2018;
- The property has four bedrooms;
- Four solar panels on the flat roof and 4 more on the canopies;
- Fully insulated, including roof, floor, wall insulation, and double glazing;
- No roadway in front of your door, only cyclists and pedestrians;
- Various primary and secondary schools within walking and cycling distance.
Interested in this house? Immediately engage your own NVM purchasing agent. Your NVM purchasing agent looks after your interests and saves you time, money, and worries. You can find addresses of fellow NVM purchasing agents on Funda.
Features
Transfer of ownership
- Asking price
- € 538,000 kosten koper
- Asking price per m²
- € 3,762
- Listed since
- Status
- Available
- Acceptance
- Available in consultation
Construction
- Kind of house
- Single-family home, row house
- Building type
- Resale property
- Year of construction
- 2000
- Type of roof
- Flat roof covered with asphalt roofing
Surface areas and volume
- Areas
- Living area
- 143 m²
- External storage space
- 25 m²
- Plot size
- 158 m²
- Volume in cubic meters
- 490 m³
Layout
- Number of rooms
- 5 rooms (4 bedrooms)
- Number of bath rooms
- 1 bathroom and 1 separate toilet
- Bathroom facilities
- Shower, bath, toilet, and sink
- Number of stories
- 3 stories
- Facilities
- Outdoor awning, mechanical ventilation, TV via cable, and solar panels
Energy
- Energy label
- Insulation
- Roof insulation, double glazing, energy efficient window, insulated walls, floor insulation and completely insulated
- Heating
- District heating
- Hot water
- District heating
Cadastral data
- ASSENDELFT N 1427
- Cadastral map
- Area
- 158 m²
- Ownership situation
- Full ownership
Exterior space
- Location
- In residential district
- Garden
- Back garden
- Back garden
- 78 m² (12.07 metre deep and 6.99 metre wide)
- Garden location
- Located at the southwest with rear access
Storage space
- Shed / storage
- Detached wooden storage
- Facilities
- Electricity and running water
- Insulation
- No insulation
Garage
- Type of garage
- Attached wooden garage
- Capacity
- 1 car
- Facilities
- Electrical door and electricity
- Insulation
- No insulation
Parking
- Type of parking facilities
- Parking on private property and public parking
Want to be informed about changes immediately?
Save this house as a favourite and receive an email if the price or status changes.
Popularity
0x
Viewed
0x
Saved
08/11/2024
On funda







