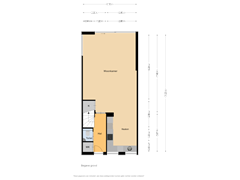Description
Enjoy quiet, spacious and move-in ready living in the heart of Saendelft. That is exactly what awaits you at Vondelpark 8 in Assendelft.
This corner house was expanded at the rear in 2019, providing extra living space in the spacious living room. The living room is air conditioned so can cool and heat (saves on gas consumption) and has a sliding door to the backyard. At the front of the house is the kitchen, where all the fronts were renewed in 2024. The kitchen is equipped with all the necessary built-in appliances, which have been completely renewed in recent years. Through the sliding doors you reach the maintenance-free backyard. On the side of the house there is an alley and there is a detached wooden shed makes the garden bike-friendly.
On the second floor you will find two bedrooms. The master bedroom is at the back of the house and is a beautiful, spacious room with three large windows and an air conditioner for the warmer months. If desired, this spacious bedroom can easily be split into two separate rooms, making a total of four bedrooms. On the other side of the floor is the second bedroom with a French balcony. Adjacent you will find the bathroom, which was updated in 2023 and has a fresh look. The bathroom is complete with a whirlpool tub, shower, large sink with cabinet and toilet.
The upper floor offers a very practical landing, ideal for storage, with space for the washer and dryer and, again, air conditioning. This space can also serve perfectly as an office. In addition, the last bedroom with a dormer is located on this floor.
The house is further future-proofed with 13 solar panels, installed in 2018. The house is heated via hot air heating and air quality is ensured by a WTW system.
The location is ideal, a short distance from the shopping center, and located in a car-free neighborhood with only destination traffic, which provides an optimal living environment.
Looking for a spacious and comfortable home in a really good area? Then contact our office immediately for an appointment!
- Year built: 2005
- Living area: 131 m²
- Plot size: 154 m² own land
- Energy label: B
The house is located in Saendelft, a young neighborhood of Assendelft. Saendelft is a complete residential area with many amenities. There are several supermarkets, stores and sports clubs. Centrally located in Saendelft is the Saen shopping center, here is also the health center of the Zaans Medical Center. Great to have that close by. Public transportation is very well organized; NS station Krommenie-Assendelft has fast connections to Alkmaar, Haarlem and Amsterdam. With 24 minutes you are at Amsterdam-Centraal! The coastal area is also perfectly accessible, Bakkum, Egmond and Wijk aan Zee.
PARTICULARS
- Spacious, extended end house;
- Neat and complete finishing;
- Three bedrooms (possibility of 4 bedrooms);
- Sustainable home with 13 solar panels, hot air heating and heat exchanger system;
- Air conditioning on each floor;
- Central location in Saendelft.
Delivery: in consultation.
Interested in this house? Immediately engage your own NVM broker. Your NVM purchasing broker will look after your interests and save you time, money and worries. Addresses of fellow NVM estate agents can be found on Funda.
Features
Transfer of ownership
- Asking price
- € 550,000 kosten koper
- Asking price per m²
- € 4,198
- Listed since
- Status
- Available
- Acceptance
- Available in consultation
Construction
- Kind of house
- Single-family home, corner house
- Building type
- Resale property
- Year of construction
- 2005
- Type of roof
- Gable roof covered with roof tiles
Surface areas and volume
- Areas
- Living area
- 131 m²
- External storage space
- 6 m²
- Plot size
- 154 m²
- Volume in cubic meters
- 477 m³
Layout
- Number of rooms
- 4 rooms (3 bedrooms)
- Number of bath rooms
- 1 bathroom and 1 separate toilet
- Bathroom facilities
- Walk-in shower, toilet, sink, and whirlpool
- Number of stories
- 3 stories
- Facilities
- Air conditioning, skylight, french balcony, mechanical ventilation, flue, sliding door, and solar panels
Energy
- Energy label
- Insulation
- Roof insulation, double glazing, energy efficient window, insulated walls, floor insulation and completely insulated
- Heating
- Hot air heating and heat recovery unit
- Hot water
- Gas water heater
Cadastral data
- ASSENDELFT N 2842
- Cadastral map
- Area
- 154 m²
- Ownership situation
- Full ownership
Exterior space
- Location
- In residential district
- Garden
- Back garden and front garden
- Back garden
- 27 m² (6.60 metre deep and 5.45 metre wide)
- Garden location
- Located at the northeast with rear access
- Balcony/roof garden
- French balcony present
Storage space
- Shed / storage
- Detached wooden storage
- Facilities
- Electricity
- Insulation
- No insulation
Parking
- Type of parking facilities
- Public parking
Want to be informed about changes immediately?
Save this house as a favourite and receive an email if the price or status changes.
Popularity
0x
Viewed
0x
Saved
02/12/2024
On funda







