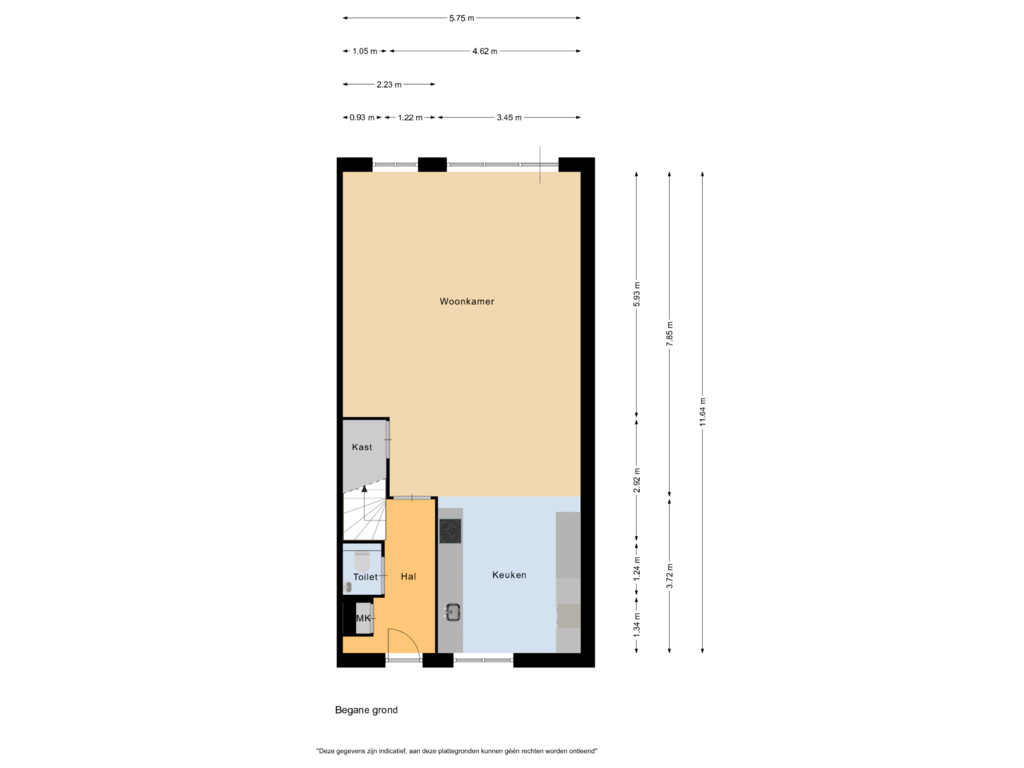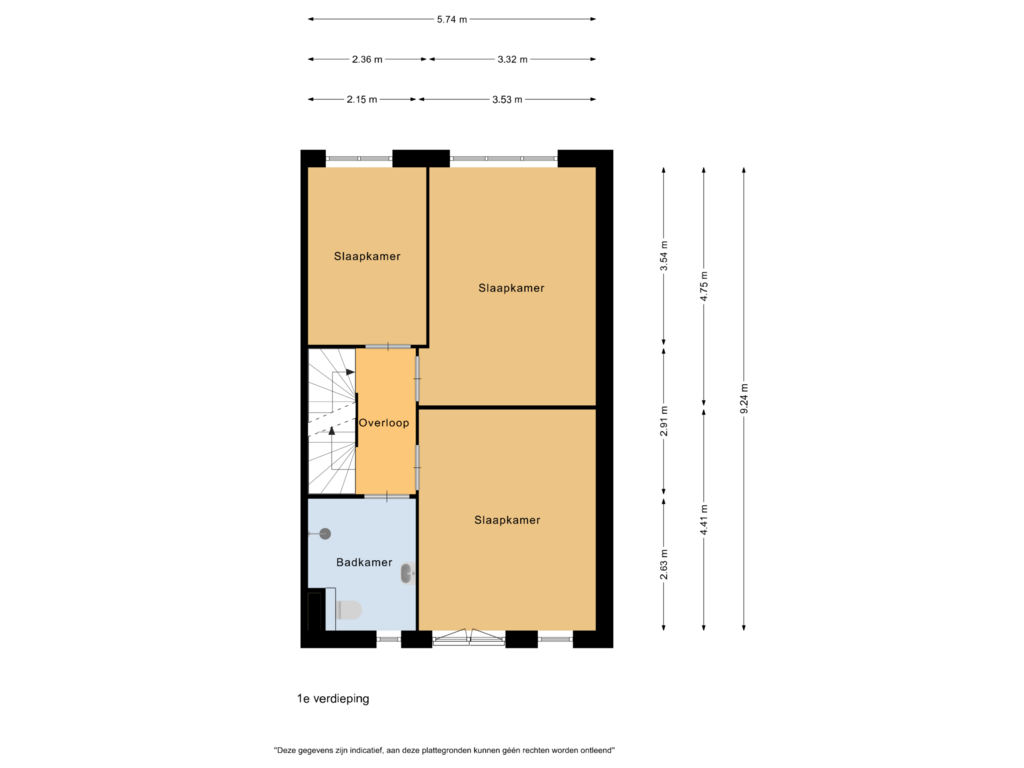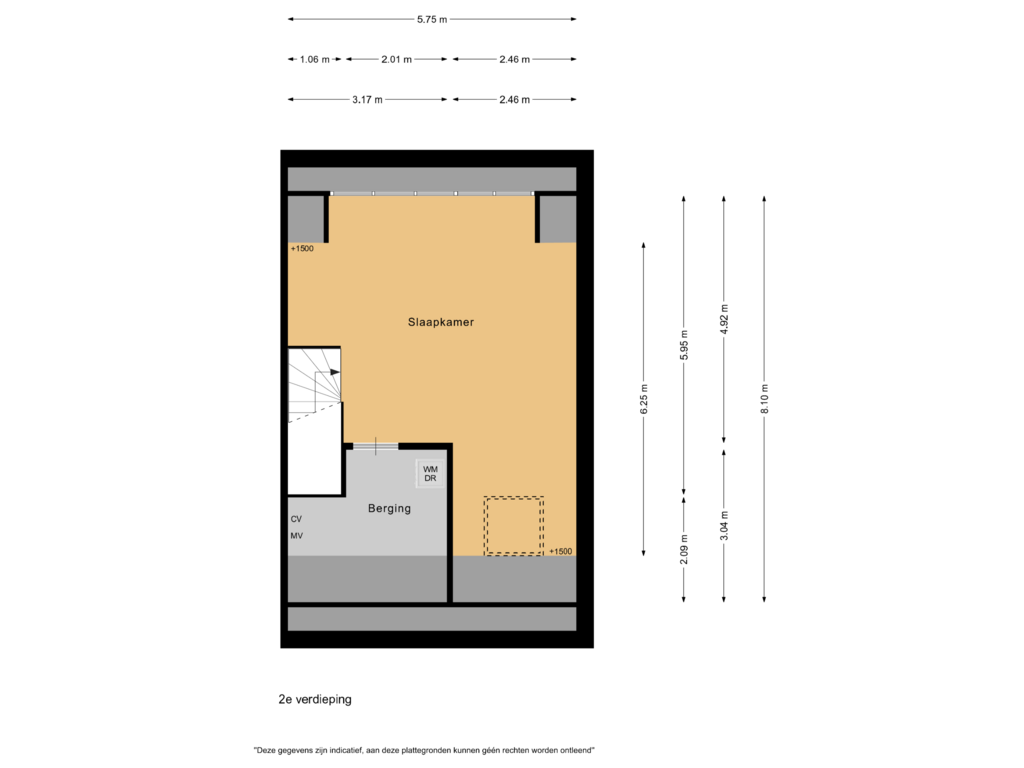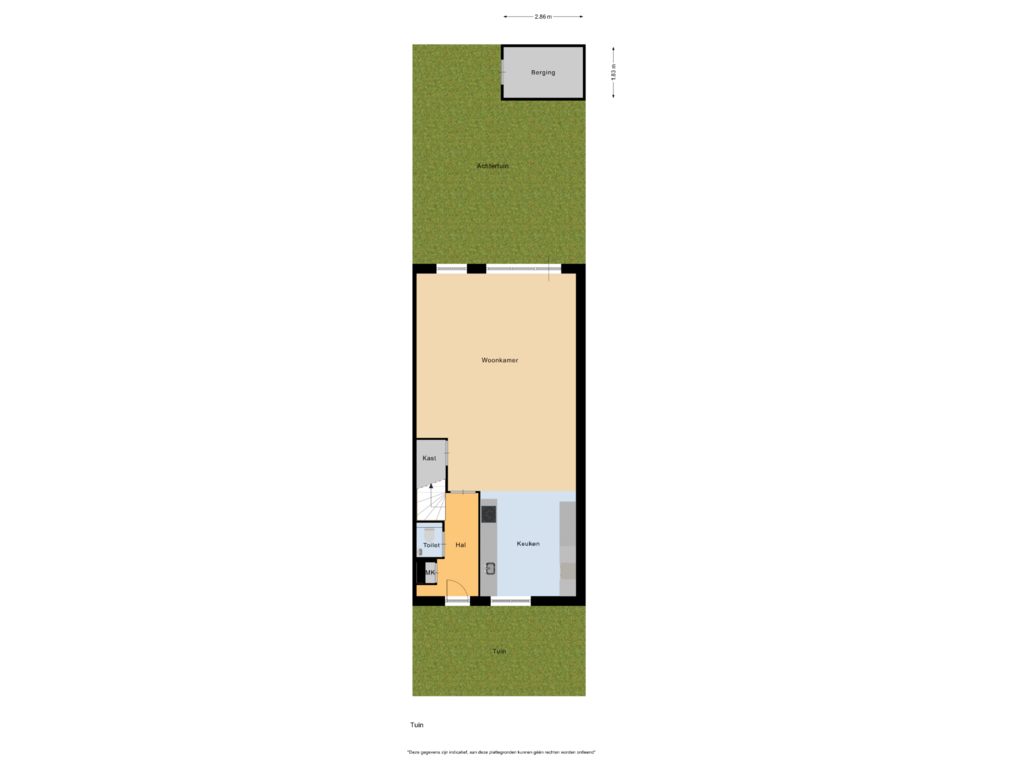This house on funda: https://www.funda.nl/en/detail/koop/assendelft/huis-waterbies-79/43854937/
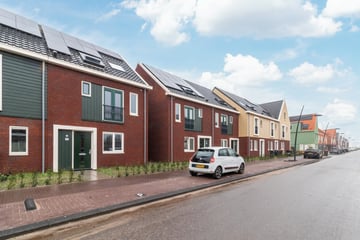
Waterbies 791567 NB AssendelftParkrijk
€ 650,000 k.k.
Eye-catcherRuime hoekwoning (160 m²) is direct beschikbaar in Kreekrijk!
Description
Experience the ultimate and new living comfort in Kreekrijk, Assendelft!
This very spacious corner house (160 m²!) is immediately available, so it's a new build without the wait!
Have you always dreamed of a home that you can fully design to your liking, without the need for renovations? This opportunity is offered here. This newly built house is already completed and can be moved into right away.
The ground floor offers an exceptionally spacious living room, which has been extended at the rear during construction. At the front of the house, you'll find the recently installed kitchen, which boasts a sleek and modern look.
The southeast-facing backyard is waiting for your personal touch. Here, you have the chance to create a garden that fully meets your desires. There is a separate wooden storage shed, and the garden is accessible from the street via the side of the house.
On the first floor, there are three bedrooms, with the largest featuring a French balcony. Like the kitchen, the bathroom has already been installed. On the top floor, you'll find the last, generously sized bedroom. This is a beautiful space with an impressive ceiling height, a large skylight, and a wide dormer at the rear. This floor also has a practical space for storage, a washing machine and dryer, and the heat pump.
This spacious corner house has an energy label of A+++ thanks to full insulation with HR glazing, 12 solar panels, underfloor heating, a heat pump, and a solar water heater. Sustainable and ready for the future.
We invite you for a tour of this brand-new home. Contact us for a viewing.
- Living area: 160 m²
- Plot area: 170 m² of private land
- Energy label A+++
- Delivery: as soon as possible
The house is located in a child-friendly neighborhood, providing a safe and quiet environment for the whole family, and is within cycling distance of the 'De Saen' shopping center for all your daily needs. Saendelft is easily accessible via the A8, A9, and N203, making cities like Amsterdam, Haarlem, and Alkmaar easy to reach, and public transport is well-organized with nearby bus stops and the Assendelft/Krommenie train station.
Details:
- Wall, floor, and garden finishes still to be added.
- Sustainable house (12 solar panels, heat pump, solar water heater, fully insulated);
- Underfloor heating on all floors;
- Extended living room;
- Centrally located in the brand-new Kreekrijk!
Interested in this house? Immediately enlist your own NVM purchase broker. Your NVM purchase broker looks out for your interests and saves you time, money, and worries. You can find addresses of fellow NVM purchase brokers on Funda.
Features
Transfer of ownership
- Asking price
- € 650,000 kosten koper
- Asking price per m²
- € 4,062
- Listed since
- Status
- Available
- Acceptance
- Available in consultation
Construction
- Kind of house
- Single-family home, corner house
- Building type
- Resale property
- Year of construction
- 2024
- Type of roof
- Gable roof covered with roof tiles
Surface areas and volume
- Areas
- Living area
- 160 m²
- External storage space
- 5 m²
- Plot size
- 170 m²
- Volume in cubic meters
- 560 m³
Layout
- Number of rooms
- 5 rooms (4 bedrooms)
- Number of bath rooms
- 1 bathroom and 1 separate toilet
- Bathroom facilities
- Shower, toilet, and sink
- Number of stories
- 3 stories
- Facilities
- Skylight, french balcony, optical fibre, mechanical ventilation, passive ventilation system, and TV via cable
Energy
- Energy label
- Insulation
- Roof insulation, energy efficient window, insulated walls, floor insulation and completely insulated
- Heating
- Complete floor heating and heat pump
- Hot water
- Electrical boiler
Cadastral data
- ASSENDELFT N 6711
- Cadastral map
- Area
- 170 m²
- Ownership situation
- Full ownership
Exterior space
- Location
- Alongside a quiet road and in residential district
- Garden
- Back garden and front garden
- Back garden
- 56 m² (8.00 metre deep and 7.00 metre wide)
- Garden location
- Located at the southeast with rear access
- Balcony/roof garden
- French balcony present
Storage space
- Shed / storage
- Detached wooden storage
- Facilities
- Electricity
- Insulation
- No insulation
Parking
- Type of parking facilities
- Public parking
Photos 35
Floorplans 4
© 2001-2025 funda



































