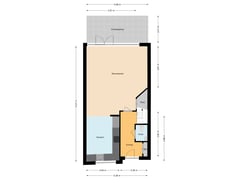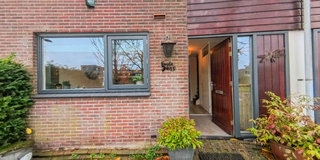Description
A beautiful home located in a quiet, sought-after neighbourhood! This spacious house with front garden (driveway) and a beautifully landscaped back garden is now for sale. A nice family home in a child-friendly location. The house has a bright living room with canopy and 4 generous bedrooms where everyone has space. If you want spacious and comfortable living, you have come to the right place. The house is well insulated and you can park your car on the private driveway in front of the house.
We take you through:
• Living space: 134.8 m2
• Bright spacious living room with French doors to the garden
• Canopy
• Beautiful L-shaped kitchen (2021) with built-in appliances
• 4 spacious bedrooms on two floors
• 2 dormers
• Bathroom and separate toilet
• Beautifully landscaped backyard with water feature
• Private driveway
• Located in a quiet, child-friendly neighbourhood
Let's show you around!
We park the car in the driveway in front of the house and enter through the front door. The entrance features a meter cupboard, a coat rack, a standing toilet with a small sink, a staircase leading to the first floor, and access to the living room with an open kitchen.
The bright, garden-facing living room has a large window at the back with access to the garden. Attached to the rear façade is a covered patio. At the front of the living room, you’ll find the L-shaped kitchen. The kitchen, updated in 2021, features white cabinets, a dark countertop, and various built-in appliances (2021). Cooking here is electric.
The ground floor is finished with a PVC floor, and the walls and ceilings are neatly plastered. Additionally, there is a staircase closet in the living room.
First floor:
Via the upholstered staircase, we reach the landing of this floor. Here you will find three bedrooms, a separate toilet and the bathroom. This floor has a dormer window at the back. You will find two bedrooms here and at the front the spacious master bedroom. The toilet and bathroom are centrally located on the floor. The bathroom is equipped with a wide vanity unit with double sinks, mirror cabinet and a walk-in shower.
Second floor:
Via the upholstered open staircase, we reach this floor. Here we find the spacious fourth bedroom. This floor has a dormer window at the front and two Velux skylights at the back. On the landing you will find the arrangement of the mechanical ventilation and the connection for washer and dryer. At the front you will find enclosed storage space.
Garden:
The property features a front garden (with a driveway) and a beautifully landscaped, secluded backyard with a water feature and plenty of green accents. Attached to the house is a glass-covered patio equipped with lighting and an integrated sunshade. This space is perfect for creating a cozy lounge area or placing an outdoor dining table, ideal for enjoying meals al fresco during the summer months. The garden offers excellent privacy. At the rear of the garden, there is a wooden shed for bicycles or storage, as well as a back entrance.
Parking:
You can park on the private driveway and around the house.
Do you already know the area?
This beautiful, spacious family home (2001) is located on a quiet road in a cosy, child-friendly neighbourhood in the Waterrijk district. The De Saen shopping centre is 850 m from the house, where you will find the supermarket, various shops and restaurants and a number of medical facilities. Childcare, playgroup and several primary schools are within walking distance. For children, there are many playgrounds nearby. There are also several sports facilities in the neighbourhood, including a football club and a tennis club.
The bus stop is at walking distance and the Krommenie-Assendelft train station is just a few minutes by bike. By car, you can reach the A8 motorway with the A10 ring road towards Zaandam and Amsterdam in a few minutes. The A9 towards Alkmaar and Haarlem is also easily accessible from here.
Good to know:
• Very spacious, well-maintained family home with front and back gardens
• Quietly located in sought-after child-friendly neighbourhood
• Well insulated. Energy label: A+
• All amenities nearby. Childcare and schools within walking distance
• Many sports and playing facilities in the neighbourhood
• Private driveway
• Good public transport
• Good access to main roads
• Full ownership
Features
Transfer of ownership
- Asking price
- € 525,000 kosten koper
- Asking price per m²
- € 3,889
- Listed since
- Status
- Available
- Acceptance
- Available in consultation
Construction
- Kind of house
- Single-family home, row house
- Building type
- Resale property
- Year of construction
- 2001
- Type of roof
- Combination roof covered with asphalt roofing and roof tiles
Surface areas and volume
- Areas
- Living area
- 135 m²
- Exterior space attached to the building
- 13 m²
- External storage space
- 11 m²
- Plot size
- 155 m²
- Volume in cubic meters
- 477 m³
Layout
- Number of rooms
- 5 rooms (4 bedrooms)
- Number of bath rooms
- 1 bathroom and 2 separate toilets
- Number of stories
- 3 stories
- Facilities
- Balanced ventilation system, skylight, optical fibre, mechanical ventilation, and rolldown shutters
Energy
- Energy label
- Insulation
- Energy efficient window and completely insulated
- Heating
- District heating
- Hot water
- District heating
Cadastral data
- ASSENDELFT N 1781
- Cadastral map
- Area
- 155 m²
- Ownership situation
- Full ownership
Exterior space
- Location
- Alongside a quiet road and in residential district
- Garden
- Back garden and front garden
- Back garden
- 63 m² (10.48 metre deep and 5.99 metre wide)
- Garden location
- Located at the southwest with rear access
Storage space
- Shed / storage
- Detached wooden storage
- Insulation
- No insulation
Parking
- Type of parking facilities
- Parking on private property and public parking
Want to be informed about changes immediately?
Save this house as a favourite and receive an email if the price or status changes.
Popularity
0x
Viewed
0x
Saved
29/11/2024
On funda







