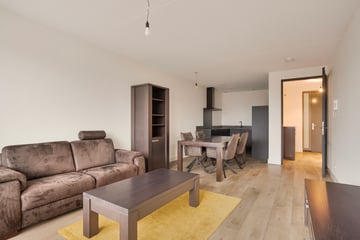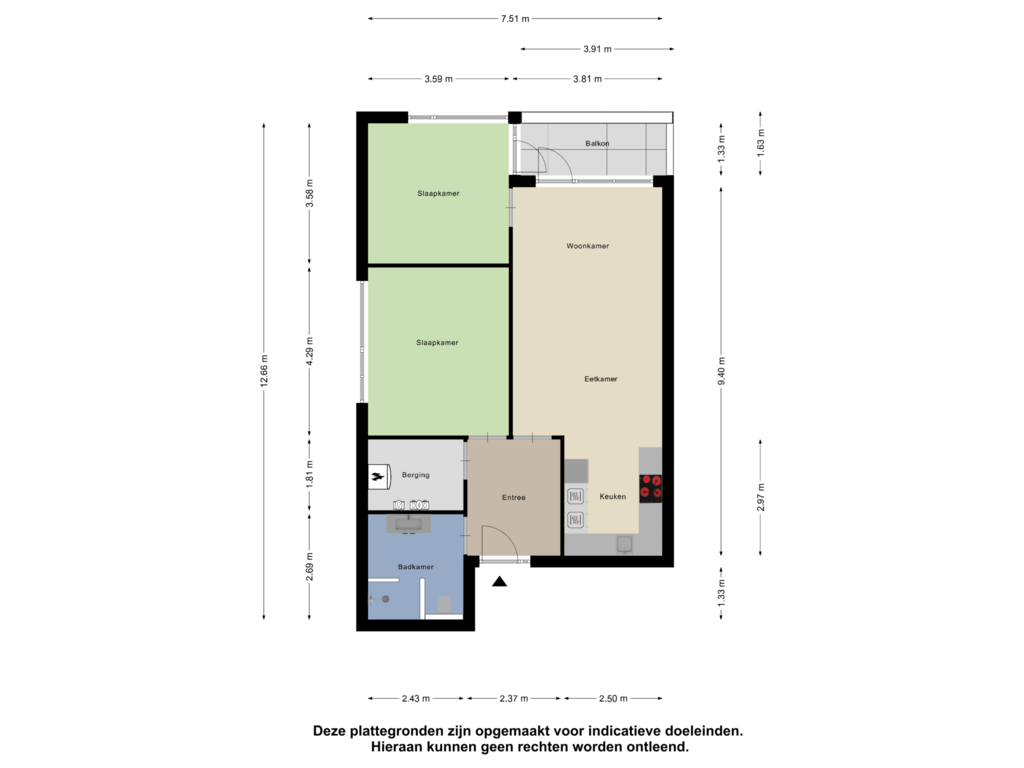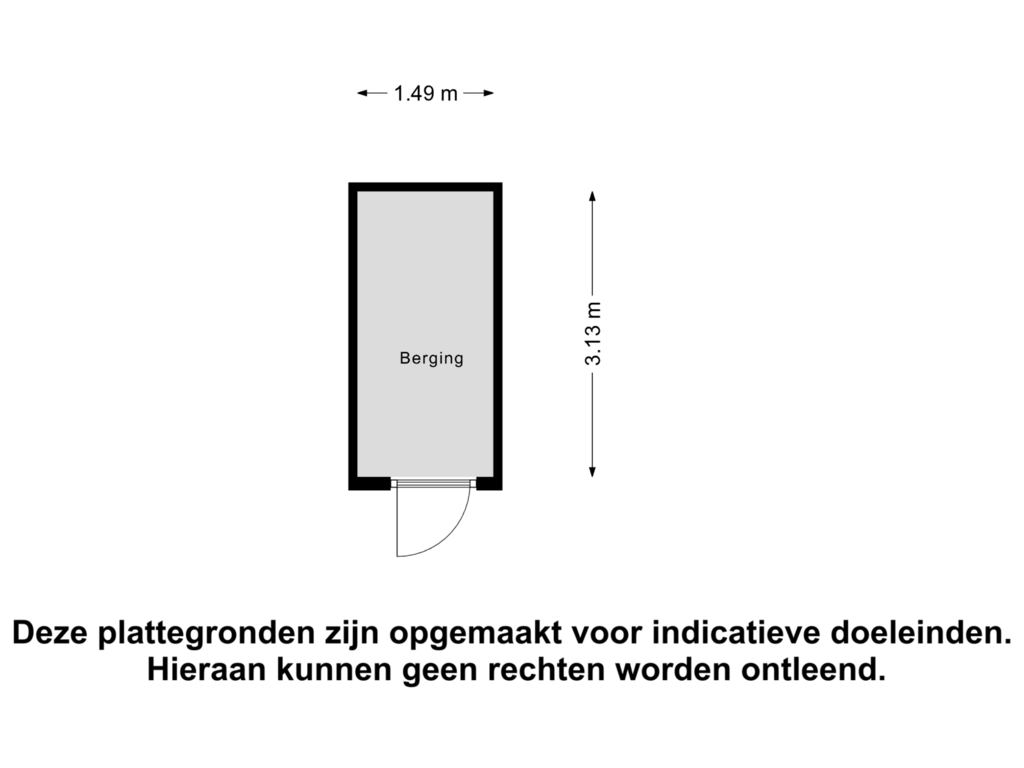
Description
Modern appartement met 2 slaapkamers in het hart van Asten
Dit prachtige appartement, gelegen op de eerste verdieping van een kleinschalig complex in het bruisende centrum van Asten, biedt alles voor comfortabel en eigentijds wonen. Met een woonoppervlakte van circa 80 m² is het ideaal voor senioren. De woning is recentelijk smaakvol en hoogwaardig afgewerkt en voldoet aan de moderne energie-eisen, wat zorgt voor een aangenaam woonklimaat.
Bij binnenkomst kom je in een praktische hal die toegang biedt tot de ruime woonkamer, de badkamer, een aparte wasruimte met CV, en de eerste slaapkamer. De open keuken is luxe uitgevoerd en beschikt over moderne inbouwapparatuur, waaronder een inductiekookplaat, afzuigkap, koelkast (incl. vriesgedeelte) en 2 ovens; magnetron en combi-oven. De woonkamer biedt toegang tot de tweede slaapkamer en het zonnige balkon, gelegen op het zuiden. Hier kun je heerlijk genieten van de zon.
De badkamer is voorzien van een douchegedeelte (inloopdouche), wastafelmeubel met verwarmde spiegel en verlichting en toilet. Het appartement beschikt verder over een eigen parkeerplaats en een berging op de begane grond, zodat je altijd voldoende opbergruimte hebt.
Met de winkels, restaurants en andere voorzieningen van het centrum op loopafstand, is dit appartement ideaal gelegen. Er is een aansluiting voor een airconditioning in de technische ruimte.
Kortom, dit appartement biedt een uitstekende combinatie van ruimte, comfort en locatie!
Features
Transfer of ownership
- Asking price
- € 395,000 kosten koper
- Asking price per m²
- € 4,938
- Listed since
- Status
- Sold under reservation
- Acceptance
- Available in consultation
- VVE (Owners Association) contribution
- € 146.72 per month
Construction
- Type apartment
- Apartment with shared street entrance (apartment)
- Building type
- Resale property
- Year of construction
- 2022
- Type of roof
- Flat roof
Surface areas and volume
- Areas
- Living area
- 80 m²
- Exterior space attached to the building
- 5 m²
- External storage space
- 5 m²
- Volume in cubic meters
- 265 m³
Layout
- Number of rooms
- 3 rooms (2 bedrooms)
- Number of bath rooms
- 1 bathroom
- Bathroom facilities
- Walk-in shower, toilet, and washstand
- Number of stories
- 1 story
- Located at
- 1st floor
- Facilities
- Air conditioning and elevator
Energy
- Energy label
- Heating
- CH boiler
- Hot water
- CH boiler
- CH boiler
- Gas-fired combination boiler, in ownership
Cadastral data
- ASTEN C 5621
- Cadastral map
- Ownership situation
- Full ownership
- ASTEN C 5621
- Cadastral map
- Ownership situation
- Full ownership
- ASTEN C 5595
- Cadastral map
- Ownership situation
- Full ownership
Storage space
- Shed / storage
- Detached brick storage
- Facilities
- Electricity
Parking
- Type of parking facilities
- Parking on private property
VVE (Owners Association) checklist
- Registration with KvK
- Yes
- Annual meeting
- Yes
- Periodic contribution
- Yes (€ 146.72 per month)
- Reserve fund present
- Yes
- Maintenance plan
- Yes
- Building insurance
- Yes
Photos 26
Floorplans 2
© 2001-2025 funda



























