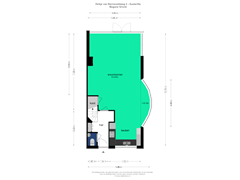Dirkje van Barneveldweg 23711 CC AusterlitzAusterlitz
- 123 m²
- 209 m²
- 4
€ 665,000 k.k.
Description
When was the last time you saw such a spacious corner house in Austerlitz that meets almost all your desires? What would it be like to live in this beautiful village, surrounded by forests and unspoiled nature?
5 REASONS WHY DIRKJE VAN BARNEVELDWEG 2 IS PERFECT:
Spacious corner house of approx. 124 m²;
Dormer windows;
4 large bedrooms (possibility of 5);
Sunny garden all around;
Private driveway.
Surroundings:
Welcome to Austerlitz, the green gem of the Utrechtse Heuvelrug. This charming village is nestled in the heart of the woods and is well-known for the Pyramid of Austerlitz. Here, you can do your shopping at the local supermarket and butcher, and visit the hairdresser just around the corner. Austerlitz also offers cozy restaurants and plenty of sports facilities. Moreover, Driebergen, Zeist, and Utrecht are just a 20-25 minute drive away. It's the perfect blend of tranquility and a central location!
Layout:
Ground floor:
Spacious entrance with toilet and sink, kitchen with built-in appliances at the front, and a large extended living room with French doors leading to the sunny southwest-facing garden. Here, you can enjoy the afternoon and evening sun. The sleek finishes, herringbone parquet floor, bay window, and cozy fireplace complete the picture.
The garden, surrounding the house, is beautifully landscaped with a pond, decking, and paving, allowing you to find a sunny spot at any time of day. At the back of the garden, there is a large storage shed and a private driveway (currently not in use).
First floor:
Landing, 2 large bedrooms (previously 3), and a bathroom with a bathtub, second toilet, and double sink. The bathroom window provides natural light and ventilation.
Second floor:
With 2 dormer windows, a spacious landing with a washing machine connection and central heating boiler, and 2 additional bedrooms, this floor is ideal for a family.
Special features:
Living area of approx. 126m²;
Energy label: [to be completed];
A 'non-occupancy' clause will be included in the purchase agreement;
Sunny garden;
Close to highways A2 and A27;
Delivery in consultation (can be soon).
INTERESTED?
Contact us for a viewing!
Interested in this property? Engage your own NVM real estate agent. They will represent your interests and save you time, money, and stress. You can find NVM agents on Funda.
The purchase agreement will be drawn up according to NVM terms and may include additional clauses such as 'never occupied', 'age clause', or 'delayed legal transfer'. The text of the purchase agreement and any clauses are available upon request.
This information has been compiled with the utmost care. No rights can be derived from any inaccuracies. Price changes and/or printing errors reserved. All asking prices are exclusive of transfer costs (Kosten Koper), unless stated otherwise.
Features
Transfer of ownership
- Asking price
- € 665,000 kosten koper
- Asking price per m²
- € 5,407
- Original asking price
- € 600,000 kosten koper
- Listed since
- Status
- Available
- Acceptance
- Available in consultation
Construction
- Kind of house
- Single-family home, corner house
- Building type
- Resale property
- Construction period
- 1991-2000
- Type of roof
- Gable roof covered with roof tiles
Surface areas and volume
- Areas
- Living area
- 123 m²
- External storage space
- 8 m²
- Plot size
- 209 m²
- Volume in cubic meters
- 426 m³
Layout
- Number of rooms
- 5 rooms (4 bedrooms)
- Number of bath rooms
- 1 bathroom and 1 separate toilet
- Bathroom facilities
- Bath, toilet, and sink
- Number of stories
- 3 stories
- Facilities
- Outdoor awning, optical fibre, mechanical ventilation, and TV via cable
Energy
- Energy label
- Insulation
- Roof insulation, double glazing, partly double glazed, insulated walls and floor insulation
- Heating
- CH boiler
- Hot water
- CH boiler
- CH boiler
- Gas-fired combination boiler, in ownership
Cadastral data
- ZEIST D 2282
- Cadastral map
- Area
- 209 m²
- Ownership situation
- Full ownership
Exterior space
- Location
- In residential district
- Garden
- Back garden, front garden and side garden
- Back garden
- 62 m² (6.55 metre deep and 9.40 metre wide)
- Garden location
- Located at the southwest with rear access
Storage space
- Shed / storage
- Detached wooden storage
- Facilities
- Electricity
Parking
- Type of parking facilities
- Public parking
Want to be informed about changes immediately?
Save this house as a favourite and receive an email if the price or status changes.
Popularity
0x
Viewed
0x
Saved
23/10/2024
On funda







