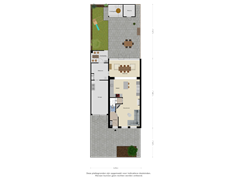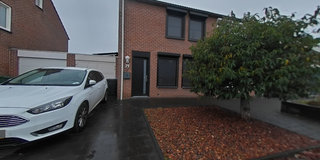Description
Do you dream of a move-in ready home, where sustainability and comfort go hand in hand? Then we have something special for you! This beautiful semi-detached house on Nieuwendijk 79 in Axel has been (almost) completely modernized and equipped with all the comforts you could wish for.
Axel is a cozy town where you really come home! With a historic center full of characteristic buildings and cozy terraces you have all amenities within easy reach. The weekly market on Saturday provides extra liveliness and the local entrepreneurs welcome you with genuine Zeeuws-Vlaanderen hospitality.
Nature lovers take note: within a few minutes you can walk from your front door into the beautiful Zeeuws-Vlaanderen polders. Here you can walk and cycle endlessly through the characteristic landscape. With cities like Terneuzen and Ghent at a short distance and the Belgian coast within reach, you live here in a prime location with all the possibilities for a wonderful day out.
With energy label A and solar panels on the roof, this home is completely ready for the future. The expanded living room with (new) open kitchen provides a wonderful living space where the whole family will feel at home. The modern kitchen is pleasing to the eye and fully equipped. Through the large windows, garden doors and skylights in the extension you will enjoy plenty of natural light!
On the second floor you will find three spacious bedrooms and a neat bathroom. Via the fixed staircase you reach the second floor with another spacious bedroom with dormer. The garage, the in 2017 renewed front garden and the sunny backyard complete the picture.
Curious? Make an appointment for a viewing soon!
Layout;
Ground Floor
Upon entering the hall you are welcomed by a cozy entrance with access to the toilet and meter cupboard. From the hall you enter the bright and spacious living room, which immediately attracts attention by its open character. The cozy living room offers enough space for a generous seating area, perfect for relaxing evenings with family and friends.
The living room flows seamlessly into the modern, spacious open kitchen. This is fully equipped, including high-quality appliances such as a Quooker, dishwasher, induction hob, Novy extractor, oven, microwave, warming drawer and refrigerator. For added convenience, there is a cozy breakfast bar with extra storage space. You will also find the air conditioning system here.
In the extension at the rear you will find a spacious dining room, ideal for a large dining table where delicious meals can be enjoyed. Thanks to large windows across the entire rear and French doors to the garden, an abundance of natural light enters the room, while a skylight adds additional light. This creates a bright, inviting atmosphere and a direct connection to the garden.
Adjacent to the kitchen is a practical utility room, housing the connections for white goods appliances and a handy cupboard for extra storage space. From the utility room you have access to the garage and the backyard. The garage is spacious enough to store a car and is equipped with LED lighting. This is also where the solar panel inverter is located.
1st Floor
On the second floor you will find three comfortable bedrooms. The modern bathroom is nicely finished and equipped with a spacious shower cabin, double sink with cabinet, floating toilet, design radiator and mechanical ventilation.
2nd floor
A staircase leads to the second floor, where you will find a spacious fourth bedroom. This room is extra light thanks to the large dormer window at the rear. On the landing is the central heating system (Intergas, 2021).
Outside
The low maintenance backyard is located on the west, which means that you can enjoy the afternoon and evening sun. The garden is beautifully landscaped with a terrace, a lawn and a canopy. There is also a garden shed for extra storage space, ideal for storing bicycles, garden furniture or tools.
What makes this home special?
- Energy efficient with label A and 12 solar panels
- Recently modernized
- Spacious garage
- Renewed front garden (2017)
- Extended house with lots of light
- Four large bedrooms
- Central location near downtown and nature
Would you like more information? Or do you need a valuation for your new home and / or a free and no-obligation selling advice of your current home? Call or mail to Kuub Makelaars Zeeuws-Vlaanderen.
We represent the interests of the selling party, bring your own NVM purchase service broker!
All information provided should be considered an invitation to make an offer or to enter into negotiations. No rights can be derived from this property information.
*All surfaces are indicative. No rights can be derived from this.
Features
Transfer of ownership
- Asking price
- € 400,000 kosten koper
- Asking price per m²
- € 3,008
- Listed since
- Status
- Available
- Acceptance
- Available in consultation
Construction
- Kind of house
- Single-family home, double house
- Building type
- Resale property
- Year of construction
- 1986
- Type of roof
- Gable roof covered with roof tiles
Surface areas and volume
- Areas
- Living area
- 133 m²
- Other space inside the building
- 16 m²
- Exterior space attached to the building
- 6 m²
- External storage space
- 4 m²
- Plot size
- 217 m²
- Volume in cubic meters
- 534 m³
Layout
- Number of rooms
- 5 rooms (4 bedrooms)
- Number of bath rooms
- 1 bathroom and 1 separate toilet
- Bathroom facilities
- Shower, double sink, toilet, and washstand
- Number of stories
- 3 stories
- Facilities
- Air conditioning, skylight, mechanical ventilation, passive ventilation system, rolldown shutters, TV via cable, and solar panels
Energy
- Energy label
- Insulation
- Energy efficient window
- Heating
- CH boiler
- Hot water
- CH boiler
- CH boiler
- Intergas (gas-fired combination boiler from 2021, in ownership)
Cadastral data
- AXEL D 2955
- Cadastral map
- Area
- 217 m²
- Ownership situation
- Full ownership
Exterior space
- Garden
- Back garden and front garden
- Back garden
- 76 m² (9.00 metre deep and 8.49 metre wide)
- Garden location
- Located at the west
Storage space
- Shed / storage
- Detached wooden storage
Garage
- Type of garage
- Attached brick garage and built-in
- Capacity
- 1 car
- Facilities
- Electricity and running water
Parking
- Type of parking facilities
- Parking on private property and public parking
Want to be informed about changes immediately?
Save this house as a favourite and receive an email if the price or status changes.
Popularity
0x
Viewed
0x
Saved
29/11/2024
On funda







