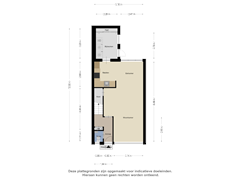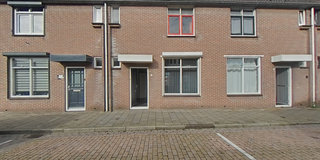Description
We are proud to offer you this beautiful terraced house, situated in a prime location near the bustling center of Axel. This move-in ready home is perfect for families and offers no less than four bedrooms, a modern kitchen, a contemporary bathroom and a low maintenance garden with storage shed. A unique opportunity to live comfortably and carefree!
Within five minutes walk to the center of Axel, where you will find a diverse range of basic amenities. From supermarkets, a bakery and butcher to trendy clothing stores and cozy restaurants, everything is within easy reach. There are also elementary school and plenty of opportunities for sports and recreation, perfect for both young and old.
Interested? Kuub Brokers would like to invite you to explore the charm and possibilities of this home.
Layout;
Ground Floor
You enter the house through an inviting hall with a meter cupboard, a floating toilet with hand basin and a staircase leading to the second floor.
The cozy living room is a true eye-catcher and features a spacious storage closet. The neat tiled floor and shutters offer both comfort and style. Adjacent you will find the semi-open kitchen in corner unit, equipped with appliances such as an induction hob, combination oven (faulty), fridge, extractor and sink. The kitchen offers more than enough storage space and is perfect for the culinary enthusiast. A practical utility room with connections for white goods equipment and a handy built-in cupboard completes the whole. From the utility room you have access to the backyard. The pantry also offers ample space for placing a freezer or extra refrigerator.
1st Floor
On the second floor there is a spacious landing with access to 3 bedrooms the bathroom and fixed stairs to the 2nd floor.
The second floor of this home offers an ideal layout with three bedrooms, perfect for a family. Two of the bedrooms are generously sized and offer plenty of opportunities for furnishing and decorating. The third, more compact bedroom is perfect as a study, hobby room, walk-in closet or nursery and is attractively carpeted.
Neat laminate flooring is laid throughout the floor, which not only provides a modern look, but also a low-maintenance living environment.
The bathroom, fully tiled, is a real oasis of calm with a practical layout. Here you will find a bathtub, shower cabin, stylish sink with cabinet, a floating toilet and a design radiator.
2nd Floor
The second floor welcomes you with a spacious landing where the central heating boiler (Intergas, 2004) is located. Here you will find the fourth bedroom with a large skylight, which provides an abundance of natural light.
Outside
Low maintenance backyard with private back, located on the northeast. The garden offers several terraces and flower and plant borders. At the back of the garden is a stone shed. Ideal for storing bicycles and storage of garden tools and outdoor toys.
What makes this house special?
- Courtyard house
- Ready to move in
- 4 Bedrooms
- First floor shutters
- Located near the lively center of Axel
Would you like more information? Or do you need a valuation for your new home and / or a free and no-obligation advice on selling your current home? Call or email Kuub Makelaars Zeeuws-Vlaanderen.
We represent the interests of the selling party, bring your own NVM purchase service broker!
All information provided should be considered an invitation to make an offer or to enter into negotiations. No rights can be derived from this property information.
*All surfaces are indicative. No rights can be derived from this.
Features
Transfer of ownership
- Asking price
- € 250,000 kosten koper
- Asking price per m²
- € 2,049
- Listed since
- Status
- Available
- Acceptance
- Available in consultation
Construction
- Kind of house
- Single-family home, row house
- Building type
- Resale property
- Year of construction
- 1982
- Type of roof
- Gable roof covered with roof tiles
Surface areas and volume
- Areas
- Living area
- 122 m²
- Exterior space attached to the building
- 1 m²
- External storage space
- 6 m²
- Plot size
- 114 m²
- Volume in cubic meters
- 432 m³
Layout
- Number of rooms
- 5 rooms (4 bedrooms)
- Number of bath rooms
- 1 bathroom and 1 separate toilet
- Bathroom facilities
- Shower, bath, toilet, sink, and washstand
- Number of stories
- 3 stories
- Facilities
- Skylight, passive ventilation system, rolldown shutters, and TV via cable
Energy
- Energy label
- Insulation
- Partly double glazed
- Heating
- CH boiler
- Hot water
- CH boiler
- CH boiler
- Intergas (gas-fired combination boiler from 2004, in ownership)
Cadastral data
- AXEL G 5826
- Cadastral map
- Area
- 114 m²
- Ownership situation
- Full ownership
Exterior space
- Location
- In residential district
- Garden
- Back garden
- Back garden
- 52 m² (11.00 metre deep and 5.48 metre wide)
- Garden location
- Located at the northeast with rear access
Storage space
- Shed / storage
- Detached brick storage
Parking
- Type of parking facilities
- Public parking
Want to be informed about changes immediately?
Save this house as a favourite and receive an email if the price or status changes.
Popularity
0x
Viewed
0x
Saved
25/10/2024
On funda







