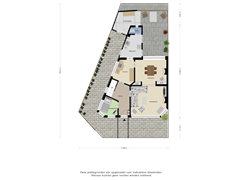Description
DDiscover the perfect combination of space, comfort and an ideal location with this charming corner house at Wilhelminastraat 52 in Axel.
This unique home offers not only a generous layout, but also the luxury of a bedroom on the first floor, making it perfect for both families and the elderly who like everything on one level. The bright living room and spacious kitchen create a warm and inviting atmosphere, while the garden offers plenty of opportunities for outdoor living and relaxation. Located on a quiet street and within walking distance to stores and amenities, this house is an excellent opportunity for those looking for a nice home. Come by and experience for yourself the many benefits this corner home has to offer!
In short, an ideal living environment with a good balance of tranquility and accessibility, as well as a strong sense of community. It's a place where you can enjoy both the benefits of village life and proximity to nature and city amenities
layout
ground floor
You enter the home through an inviting entryway, which provides access to several rooms in the home. One of the first rooms you encounter is the bedroom on the first floor, which can also serve as an excellent office space. This makes the house particularly suitable for people who want to work from home or need an extra room. From the entrance you also have access to the stylish kitchen and the cozy living room.
The kitchen is designed with attention to detail and exudes character, adding to the charm of the house. It is a perfect place to cook and socialize.
The living room and dining room are connected, but can be separated by stylish doors if desired. This offers flexibility in the use of the rooms and allows you to customize the furnishings to suit your needs. In the living room you will find a nice space to unwind, with plenty of light and a cozy atmosphere. The old style of the past comes back nicely in several places in the house, giving it a unique and warm look.
The combination of modern elements and authentic details makes this house particularly attractive.
Through the dining room you can reach the kitchen, which makes for a practical layout. Adjacent to the kitchen you will find the utility room, where you will find the connections for white goods. This practical space also provides access to the backyard, where you can enjoy an outdoor space for relaxation and recreation.
1st Floor
On the second floor there are three bedrooms, each with their own unique features.
The first bedroom, located right at the staircase entrance, features a spacious walk-in closet. This provides ample storage space for clothes and personal items, keeping the bedroom neat and organized. The other two bedrooms are also bright and spacious, perfect for family members or as guest rooms. All bedrooms are equipped with plastic window frames, providing excellent insulation and low maintenance.
The first-floor bathroom is practical and features a bathtub/shower combination, a toilet and a sink.
Outside
The low-maintenance garden is fully tiled and offers a wonderful place to enjoy the outdoors. Here there is room for a comfortable lounge set, where you can enjoy long summer days with family and friends.
What makes this property special?
- Corner house
- Near the center
- Bedroom/office on the first floor
- Plastic window frames
- Child friendly neighborhood
- Bedroom with walk-in closet
Would you like more information? Or do you need a valuation for your new home and / or a free and no-obligation selling advice of your current home? Call or mail to Kuub Makelaars Zeeuws-Vlaanderen.
We represent the interests of the selling party, bring your own NVM purchase service broker!
All information provided should be considered an invitation to make an offer or to enter into negotiations. No rights can be derived from this property information.
*All surfaces are indicative. No rights can be derived from this.
Features
Transfer of ownership
- Asking price
- € 195,000 kosten koper
- Asking price per m²
- € 1,585
- Listed since
- Status
- Available
- Acceptance
- Available in consultation
Construction
- Kind of house
- Single-family home, corner house
- Building type
- Resale property
- Year of construction
- 1935
- Type of roof
- Flat roof
Surface areas and volume
- Areas
- Living area
- 123 m²
- Exterior space attached to the building
- 8 m²
- Plot size
- 164 m²
- Volume in cubic meters
- 442 m³
Layout
- Number of rooms
- 6 rooms (4 bedrooms)
- Number of bath rooms
- 1 bathroom and 1 separate toilet
- Bathroom facilities
- Bath, toilet, and sink
- Number of stories
- 2 stories
Energy
- Energy label
- Insulation
- Double glazing
- Heating
- CH boiler
- Hot water
- CH boiler
- CH boiler
- Bosch (gas-fired combination boiler from 2013, in ownership)
Cadastral data
- AXEL G 3601
- Cadastral map
- Area
- 164 m²
- Ownership situation
- Full ownership
Exterior space
- Location
- In centre
- Garden
- Back garden and front garden
- Back garden
- 39 m² (0.06 metre deep and 0.08 metre wide)
- Garden location
- Located at the northeast
Parking
- Type of parking facilities
- Public parking
Want to be informed about changes immediately?
Save this house as a favourite and receive an email if the price or status changes.
Popularity
0x
Viewed
0x
Saved
08/11/2024
On funda







