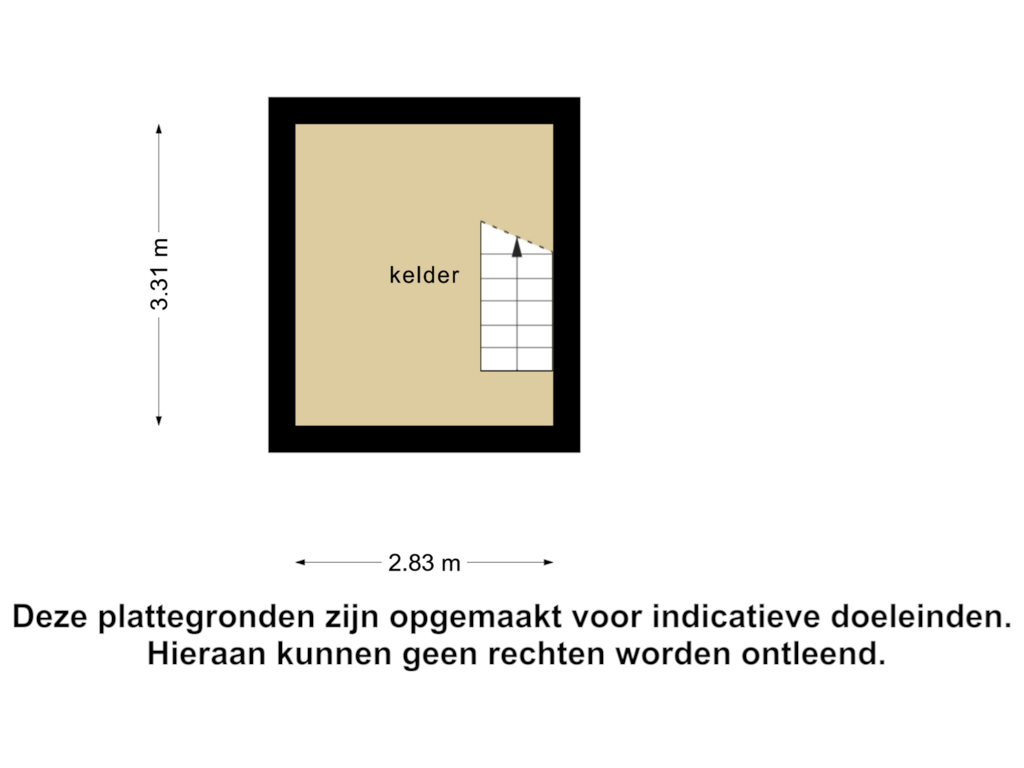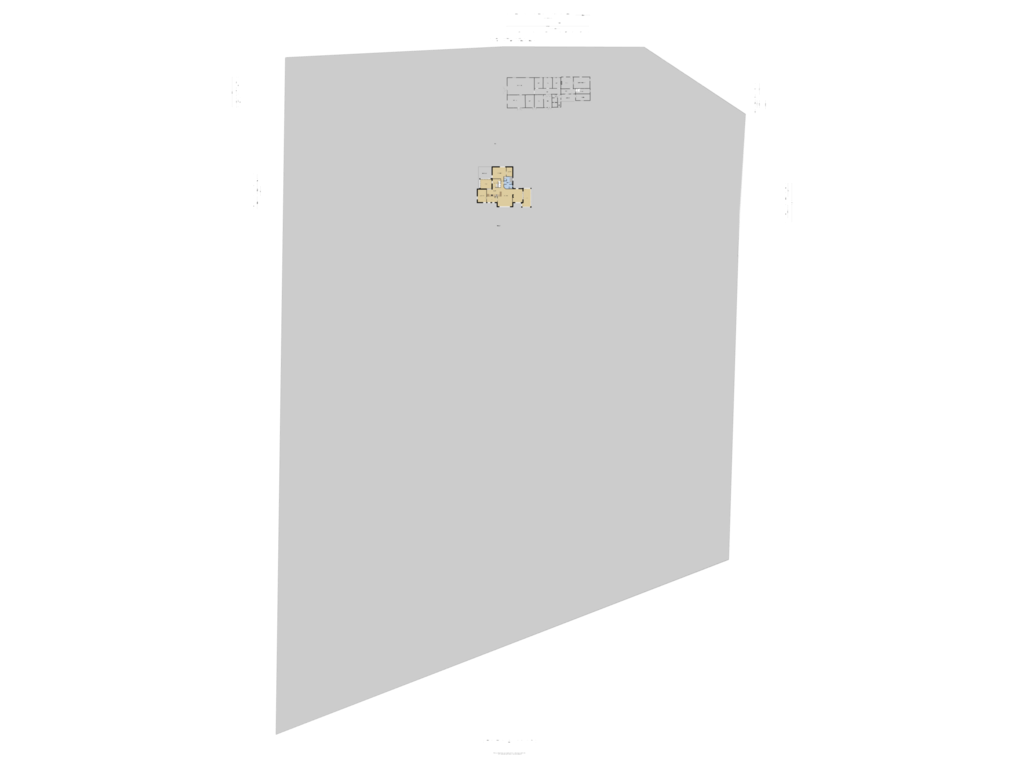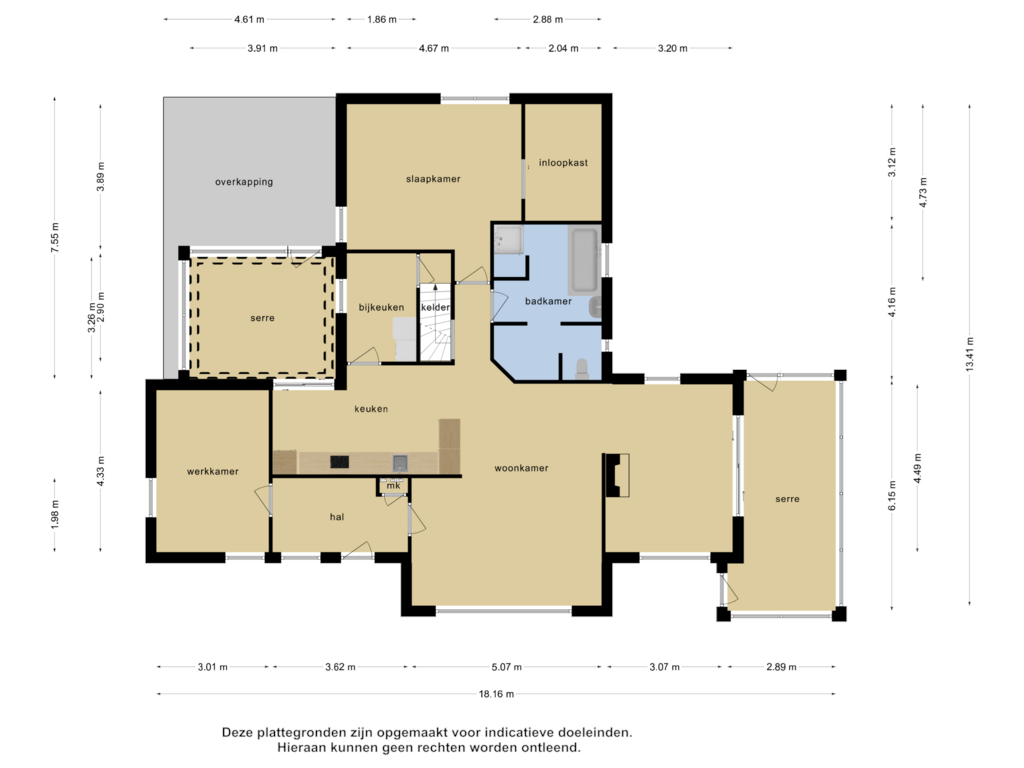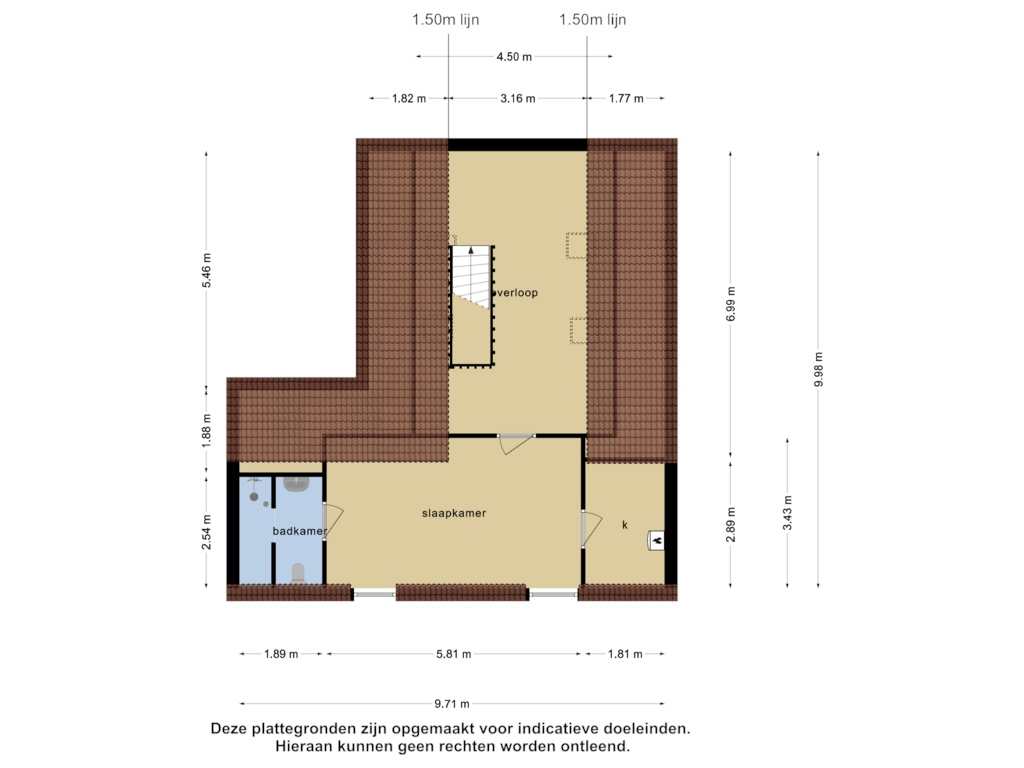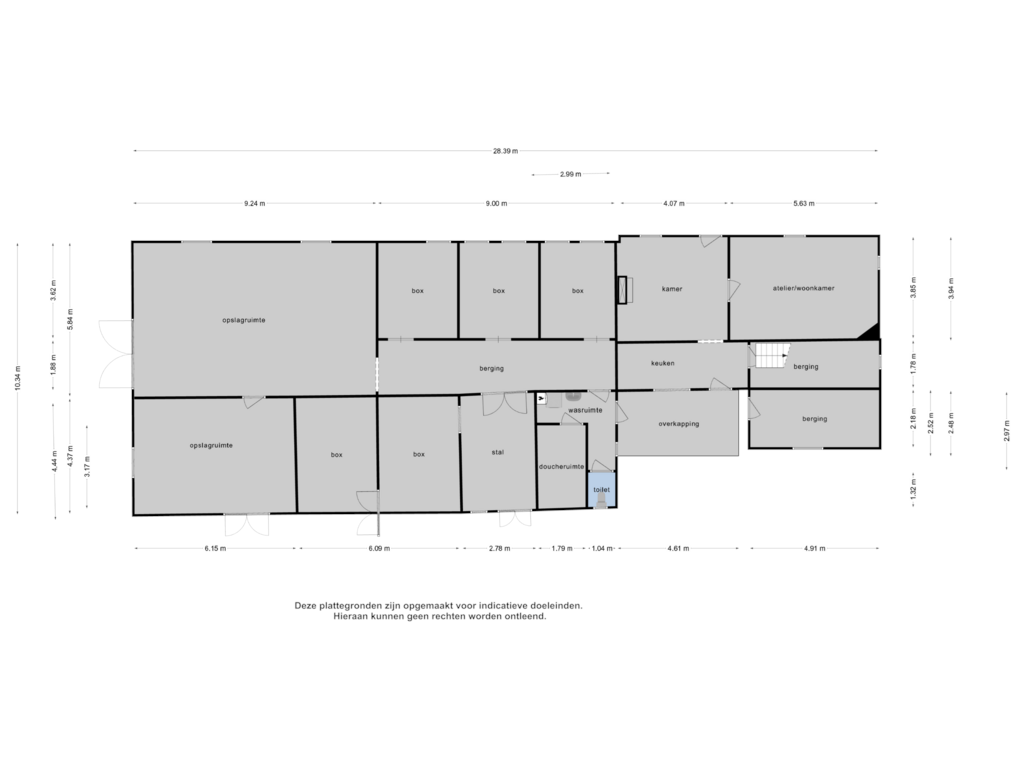This house on funda: https://www.funda.nl/en/detail/koop/baarle-nassau/huis-ghil-15/43765419/
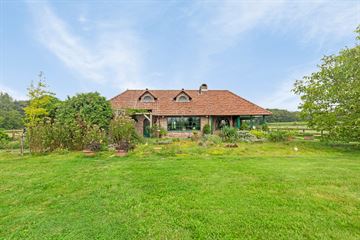
Description
This idyllic detached house with a detached multifunctional outbuilding with 5 horse boxes and former living area, a generous garden with orchard, an outdoor arena and pasture offers plenty of opportunities for the hobby horse lover or a lover of peace and quiet! All this is situated on a spacious plot of no less than 3.3 hectares.
This detached house offers plenty of living space and is equipped on the ground floor with a living room, dining area, kitchen, a bedroom, study, bathroom, 2 conservatories and a utility room, among other things. Another bedroom and a bathroom are located on the 1st floor.
The detached outbuilding has a stable area with 3 horse boxes and 2 mare boxes and a former living area. This part offers plenty of possibilities for, for example, creating a sheltered accommodation or a bed & breakfast.
The spacious plot is further laid out with a spacious garden with plenty of privacy and an orchard, an outdoor arena and pasture. In short, a beautiful place with plenty of peace and space!
HOUSE
Ground floor:
The hall has a tiled floor, stucco walls and a stucco ceiling. The hall provides access to the study, the living room and the meter cupboard (renewed). The study also has a tiled floor, stucco walls and a stucco ceiling with recessed lighting. A window provides light. This room is also suitable for use as a bedroom. The dining room has a tiled floor, stucco walls and a stucco ceiling with recessed lighting. The large window creates a nice view of the garden and also provides plenty of natural light. A double-sided gas fireplace adds atmosphere and warmth to the room. The sitting area is finished with the same tiled floor as the rest of the ground floor, stucco walls and a wooden scraped ceiling with recessed lighting. The double-sided gas fireplace also adds atmosphere and warmth here. A sliding door provides access to a 2nd conservatory. This conservatory has windows all around, providing plenty of natural light and a beautiful view of the horse pasture. The cosy kitchen was renewed in 2022 and finished in a modern wood look with an anthracite counter top. Several cupboards and drawers provide plenty of storage space. The stucco ceiling has recessed lighting. The kitchen unit is in a
wall arrangement and further equipped with a sink, induction hob with built-in extractor fan in the ceiling fridge, dishwasher, combination microwave oven and an oven. From the kitchen, there is access to the conservatory and the utility room. From the scullery, there is again access to the cellar. The conservatory is fitted with a tiled floor. Windows all around and the translucent roof provide plenty of light. From the conservatory, there is access to the canopy. The utility room is fully tiled. A window provides natural ventilation and light. The utility room has connections for washing equipment. The cellar has a tiled floor. A hatch provides access to the crawl space. The air heating system is located in the basement. The bedroom has the tiled floor, stucco walls and a stucco ceiling. Windows with tilt-and-turn windows provide natural light and ventilation. A sliding door provides access to a practical walk-in wardrobe with fixed cupboards. The spacious bathroom is fully tiled and further equipped with a bathtub, shower with side jets, washbasin and a toilet. The stucco ceiling has recessed lighting.
1st floor:
Behind an attractive wooden ‘farmers’ sliding door is the fixed staircase entrance, with a tiled staircase to the 1st floor. On the 1st floor is attic, bedroom, central heating room and a 2nd bathroom. The bedroom is finished with laminate flooring, stucco walls and a stucco ceiling. There is also an air conditioning unit present. The CV room is equipped with the arrangement for the central heating combi boiler (Viessmann, 2018) and the installation for the air heating. The fully tiled bathroom has a shower, washbasin and a floating toilet.
GARDEN & ERF
The spacious, plenty of privacy offering garden is located around the house and equipped with a covered terrace at the rear, a terrace with a beautiful gazebo, a large lawn and a number of borders with perennial plants. There are also several mature trees. From the garden, there are beautiful unobstructed views of the farmlands. The plot is paved with concrete bricks. An electric gate with remote control provides access. The entire plot is fenced with wire mesh.
The plot is further equipped with a beautiful orchard, a meadow, outdoor arena, shelter (6mtr. x 3mtr.) and a chicken coop.
OUTBUILDING
The detached outbuilding, the stable, is built of masonry walls with wooden rafters and the roof is partly covered with corrugated iron and partly with tiles. The stable area consists of three parts. Part I has a concrete floor and masonry walls. Part II also has a concrete floor with wooden trusses. This part is now used as hay storage. Sliding doors in the side wall provide access. Part III is equipped with 3 horse boxes (3.5mtr. x 3mtr.) These boxes have masonry front and partition walls and half-height swing doors. A further 2 stalls with an outside hatch (4mtr. x 3mtr.) are also situated. These are very suitable for use as a box for a mare with foal. There is also a shed. The right part of the outbuilding, a former living area has a kitchen, toilet room, bathroom, a workshop/storage room and an authentic cellar with brine bath. The former living room is now in use as a workshop, but can of course easily be converted back into a living room. This part offers excellent possibilities for creating a home for the elderly or a bed & breakfast, for example.
DETAILS
* The property is connected to gas, water, electricity, mains drainage and fibreglass.
* The house is fully double-glazed and has roof and cavity wall insulation.
cavity wall insulation.
* The house is heated by hot-air heating.
* The kitchen has been renewed in 2022.
* The meter cupboards have been renewed.
* All windows are fitted with mosquito nets.
* There are 14 solar panels.
* The yard is fully fenced with wire mesh.
* There is a sprinkler system for the meadows.
* The property is zoned ‘residential’.
* The detached outbuilding with former living area offers good opportunities for the realisation of, for example
a care home or a bed & breakfast.
* For more information or to schedule a viewing, please contact our office in Helmond.
Features
Transfer of ownership
- Asking price
- € 850,000 kosten koper
- Asking price per m²
- € 4,722
- Listed since
- Status
- Sold under reservation
- Acceptance
- Available in consultation
Construction
- Kind of house
- Converted farmhouse, detached residential property
- Building type
- Resale property
- Year of construction
- 1998
- Type of roof
- Gable roof covered with roof tiles
Surface areas and volume
- Areas
- Living area
- 180 m²
- Other space inside the building
- 37 m²
- Exterior space attached to the building
- 21 m²
- External storage space
- 255 m²
- Plot size
- 33,790 m²
- Volume in cubic meters
- 806 m³
Layout
- Number of rooms
- 4 rooms (3 bedrooms)
- Number of bath rooms
- 2 bathrooms
- Bathroom facilities
- 2 showers, bath, 2 toilets, and 2 sinks
- Number of stories
- 3 stories
- Facilities
- Air conditioning, skylight, optical fibre, and passive ventilation system
Energy
- Energy label
- Insulation
- Roof insulation, double glazing and insulated walls
- Heating
- Gas heater and hot air heating
- Hot water
- CH boiler and gas-fired boiler
Cadastral data
- BAARLE-NASSAU Q 510
- Cadastral map
- Area
- 33,790 m²
- Ownership situation
- Full ownership
Exterior space
- Location
- Alongside a quiet road, outside the built-up area, in wooded surroundings, rural, open location and unobstructed view
- Garden
- Surrounded by garden
Storage space
- Shed / storage
- Detached brick storage
- Facilities
- Loft, electricity and running water
Parking
- Type of parking facilities
- Parking on gated property and parking on private property
Photos 45
Floorplans 5
© 2001-2024 funda













































