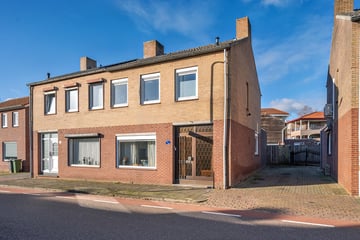This house on funda: https://www.funda.nl/en/detail/koop/baarlo-li/huis-hoogstraat-20/43733983/

Description
Nabij het centrum van Baarlo is deze halfvrijstaande gerenoveerde, moderne en uitgebouwde woning met ruime garage/werkplaats gelegen. De woning is gelegen op een perceel van 202m² en beschikt over 3 ruime slaapkamers, open keuken zijn de A73 en de A67 te bereiken.
Indeling:
Begane grond:
Middels de entree van de woning kom je in de ruime hal. De hal geeft toegang tot de meterkast, trapopgang naar de 1e verdieping, separate toiletruimte en woonkamer/ open keuken.
De geheel betegelde toiletruimte is voorzien van een zwevend toilet, fontein en mechanische ventilatie. De ruime moderne woonkamer met open keuken geniet veel lichtinval. De open keuken is voorzien van een kookeiland met 5-pits gasfornuis, koelkast, vaatwasmachine, oven en afzuigkap. De aanbouw is ingedeeld in een eetkamer met openslaande deuren naar de tuin en de wasruimte welke te betreden is via de keuken of via buiten. In de mooie bijkeuken/wasruimte zijn de witgoedaansluitingen te vinden. De gehele begane grond is voorzien van een tegelvloer en vloerverwarming.
1e verdieping:
De overloop geeft toegang tot 3 ruime slaapkamers en de badkamer. De slaapkamers zijn ca. 8m², 11.5m² en 15m². De slaapkamer aan de voorzijde heeft de beschikking over twee muurkasten. De slaapkamers en de overloop zijn voorzien van een laminaatvloer. De badkamer is voorzien van een ligbad met douchefaciliteit, wastafel, designradiator en zwevend toilet.
2e verdieping:
Middels een vlizotrap is de vliering te bereiken welke nu dient als opslag.
Tuin:
De tuin is heeft de beschikking over een vrije achterom, een terras, gazon en een zeer ruime werkplaats/garage met vliering.
Algemeen:
Bouwjaar: 1970, inhoud ca. 464m³, woonoppervlakte ca. 113m², perceeloppervlakte 202m². Deze halfvrijstaande woning is ruim van opzet, heeft een ruime garage en 3 slaapkamers. De cv-ketel is van Feenstra (2022 gehuurd). De onderhoudsstaat is zowel binnen als buiten goed. Op fietsafstand liggen scholen en winkels en op ca. 10 autominuten zijn de A73 en de A67 te bereiken.
Vraagprijs: €325.000,- k.k.
Features
Transfer of ownership
- Asking price
- € 325,000 kosten koper
- Asking price per m²
- € 2,876
- Listed since
- Status
- Sold under reservation
- Acceptance
- Available in consultation
Construction
- Kind of house
- Single-family home, semi-detached residential property
- Building type
- Resale property
- Year of construction
- 1970
- Type of roof
- Gable roof covered with roof tiles
Surface areas and volume
- Areas
- Living area
- 113 m²
- Other space inside the building
- 16 m²
- External storage space
- 45 m²
- Plot size
- 202 m²
- Volume in cubic meters
- 464 m³
Layout
- Number of rooms
- 4 rooms (3 bedrooms)
- Number of bath rooms
- 2 separate toilets
- Number of stories
- 2 stories and a loft
- Facilities
- Mechanical ventilation
Energy
- Energy label
- Insulation
- Roof insulation, double glazing and insulated walls
- Heating
- CH boiler
- Hot water
- CH boiler
- CH boiler
- Feenstra (gas-fired combination boiler from 2022, to rent)
Cadastral data
- MAASBREE C 5695
- Cadastral map
- Area
- 202 m²
- Ownership situation
- Full ownership
Exterior space
- Location
- Alongside a quiet road and in residential district
- Garden
- Back garden and side garden
- Back garden
- 75 m² (10.00 metre deep and 7.50 metre wide)
- Garden location
- Located at the northwest
Storage space
- Shed / storage
- Detached brick storage
Garage
- Type of garage
- Detached brick garage
- Capacity
- 1 car
Parking
- Type of parking facilities
- Public parking
Photos 62
© 2001-2025 funda





























































