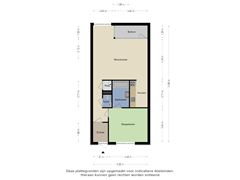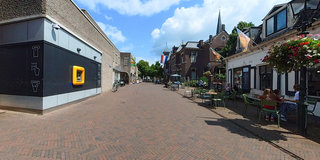Sold under reservation
Laanstraat 46-E3743 BG BaarnCentrum
- 61 m²
- 1
€ 325,000 k.k.
Description
In het gezellige centrum van Baarn gelegen een modern appartement in een kleinschalig appartementencomplex op loopafstand van de Brink, het NS station en de bossen!
Het complex is gerealiseerd in 1997 met in totaal 6 appartementen en drie winkels op de begane grond. Laanstraat 46E is gelegen op de bovenste verdieping met een leuk zicht op de Laanstraat en Spoorstraat. Vanuit de bouw is het complex geïsoleerd en speels van opzet, hierdoor bijvoorbeeld privacy biedende buitenruimtes (niet aan elkaar gekoppeld) en de bovenste woonlaag verrassend hoge plafonds.. (kap in het zicht).
Indeling: gezamenlijke entree, meterkasten, trappenhuis naar bergingen in de onderbouw en naar de woon-etages.
Entree appartement; hal, slaapkamer aan de achterzijde, toilet, c.v./bergruimte, zeer lichte en speelse L-vormige woon- eetkamer met mooi uitzicht en deur naar buitenruimte. Open keuken in rechte opstelling. Vanuit de slaapkamer is de badkamer toegankelijk.
Kenmerken:
- Woonoppervlakte ca. 61m²
- Bouwjaar 1997
- Energielabel B
- Balkon op het zuiden
- Actieve en kleine VVE
- Berging in de onderbouw
Aanvaarding in overleg
Features
Transfer of ownership
- Asking price
- € 325,000 kosten koper
- Asking price per m²
- € 5,328
- Service charges
- € 129 per month
- Listed since
- Status
- Sold under reservation
- Acceptance
- Available in consultation
- VVE (Owners Association) contribution
- € 128.60 per month
Construction
- Type apartment
- Apartment with shared street entrance (apartment)
- Building type
- Resale property
- Year of construction
- 1997
- Type of roof
- Pyramid hip roof covered with roof tiles
Surface areas and volume
- Areas
- Living area
- 61 m²
- Exterior space attached to the building
- 5 m²
- Volume in cubic meters
- 200 m³
Layout
- Number of rooms
- 2 rooms (1 bedroom)
- Number of bath rooms
- 1 bathroom and 1 separate toilet
- Bathroom facilities
- Bath and sink
- Number of stories
- 1 story
- Located at
- 3rd floor
- Facilities
- Mechanical ventilation, passive ventilation system, and TV via cable
Energy
- Energy label
- Insulation
- Double glazing and energy efficient window
- Heating
- CH boiler
- Hot water
- CH boiler
- CH boiler
- Intergas kompakt HRE 24/18 A (gas-fired combination boiler from 2018, in ownership)
Cadastral data
- BAARN L 2120
- Cadastral map
- Ownership situation
- Full ownership
Exterior space
- Location
- In centre and unobstructed view
- Balcony/roof terrace
- Balcony present
Storage space
- Shed / storage
- Storage box
Parking
- Type of parking facilities
- Public parking
VVE (Owners Association) checklist
- Registration with KvK
- Yes
- Annual meeting
- Yes
- Periodic contribution
- Yes (€ 128.60 per month)
- Reserve fund present
- Yes
- Maintenance plan
- Yes
- Building insurance
- Yes
Want to be informed about changes immediately?
Save this house as a favourite and receive an email if the price or status changes.
Popularity
0x
Viewed
0x
Saved
03/10/2024
On funda







