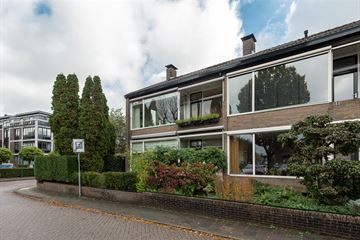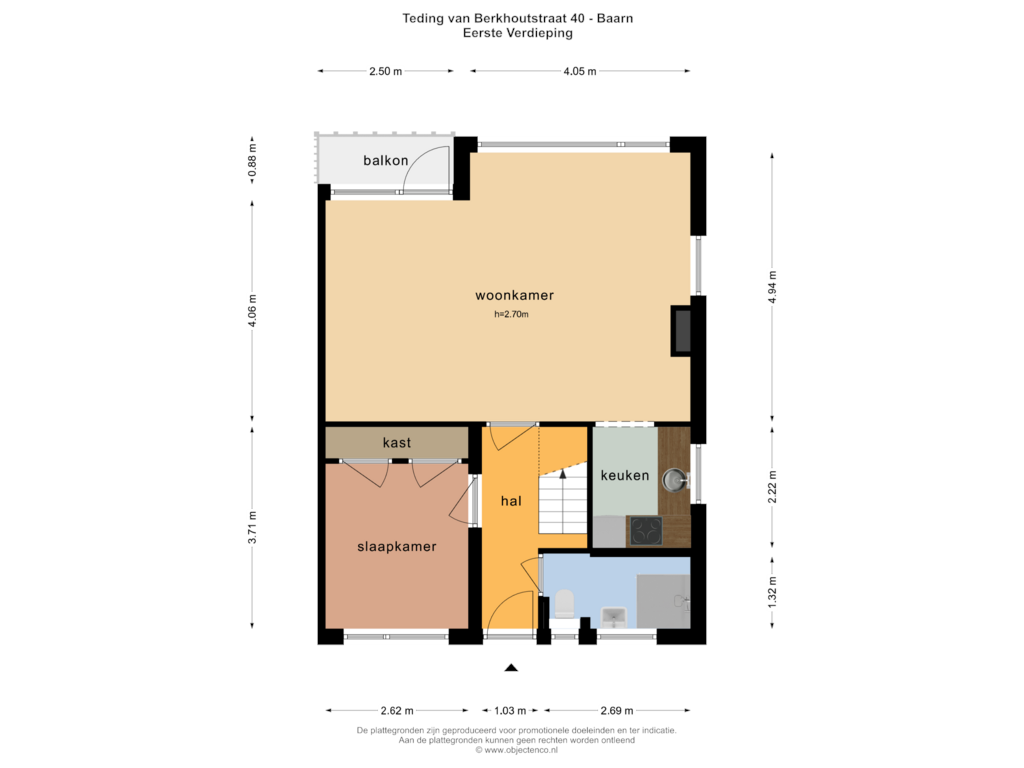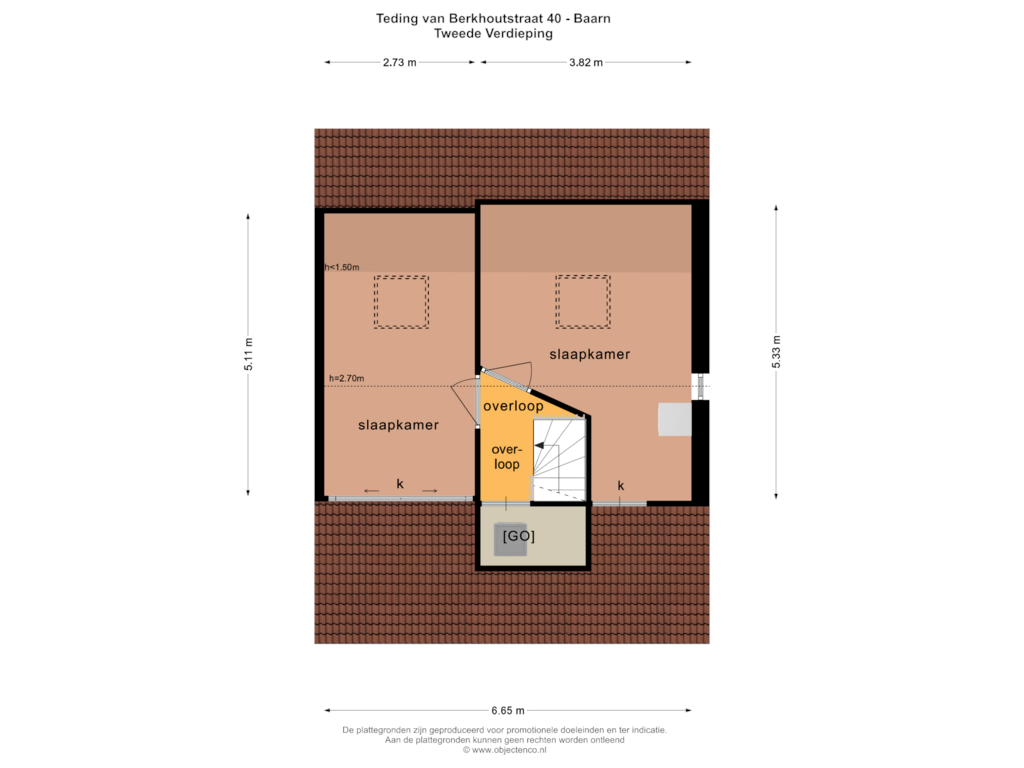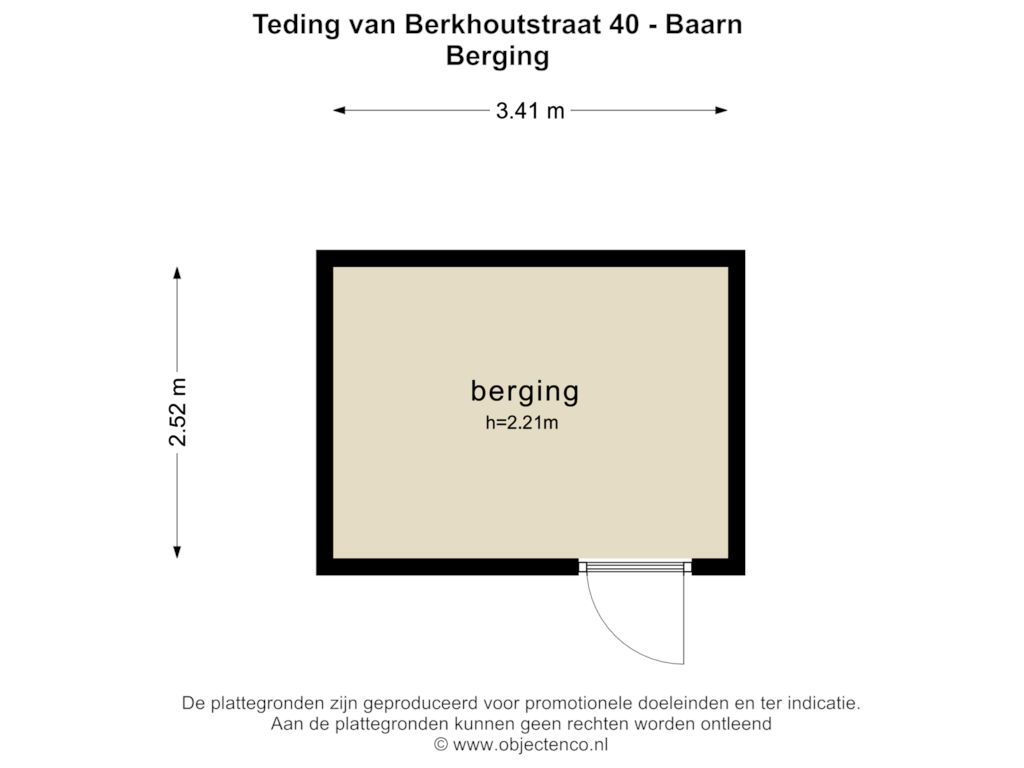
Teding van Berkhoutstraat 403743 BV BaarnCentrum
€ 382,500 k.k.
Eye-catcherRuime 4-kamer maisonnette, balkon op het westen en in hartje Baarn!
Description
Gelegen in het gezellige centrum van Baarn, op loopafstand van winkels, de Brink, restaurants en het NS-station, ruim 4-KAMER MAISONNETTE met een zonnig balkon op het westen en een stenen berging op de begane grond. Het appartement bevindt zich in een kleinschalig appartementencomplex.
Indeling:
Via de centrale hal met intercom bereikt u het appartement op de eerste verdieping.
1e verdieping:
Entree met hal, 1e slaapkamer aan de galerijzijde met inbouwkasten, badkamer met douche, wastafel en toilet, en een royale, lichte L-vormige woon-/eetkamer (31 m²) met balkon aan de voorzijde. De open keuken is voorzien van enkele inbouwapparatuur. Via de trap in de hal is de tweede verdieping bereikbaar.
2e verdieping:
Overloop met aansluiting voor de wasmachine, 2e ruime slaapkamer met dakvenster en bergruimte, en 3e ruime slaapkamer met dakvenster en vaste kasten.
Het appartement is uitgerust met dubbele beglazing en, dankzij de aantrekkelijke locatie, een interessant object.
De servicekosten bedragen €150,- per maand.
Features
Transfer of ownership
- Asking price
- € 382,500 kosten koper
- Asking price per m²
- € 4,554
- Service charges
- € 150 per month
- Listed since
- Status
- Available
- Acceptance
- Available in consultation
Construction
- Type apartment
- Maisonnette (apartment)
- Building type
- Resale property
- Year of construction
- 1959
- Type of roof
- Gable roof covered with roof tiles
Surface areas and volume
- Areas
- Living area
- 84 m²
- Exterior space attached to the building
- 2 m²
- External storage space
- 9 m²
- Volume in cubic meters
- 304 m³
Layout
- Number of rooms
- 4 rooms (3 bedrooms)
- Number of bath rooms
- 1 bathroom
- Bathroom facilities
- Shower, toilet, and sink
- Number of stories
- 2 stories
- Located at
- 2nd floor
- Facilities
- Skylight and passive ventilation system
Energy
- Energy label
- Insulation
- Mostly double glazed
- Heating
- CH boiler
- Hot water
- CH boiler
- CH boiler
- Intergas (gas-fired combination boiler from 2010, to rent)
Cadastral data
- BAARN L 1026
- Cadastral map
- Ownership situation
- Full ownership
Exterior space
- Location
- In centre
- Balcony/roof terrace
- Balcony present
Storage space
- Shed / storage
- Attached brick storage
- Insulation
- No insulation
Parking
- Type of parking facilities
- Public parking
VVE (Owners Association) checklist
- Registration with KvK
- Yes
- Annual meeting
- Yes
- Periodic contribution
- Yes
- Reserve fund present
- Yes
- Maintenance plan
- Yes
- Building insurance
- Yes
Photos 36
Floorplans 3
© 2001-2024 funda






































