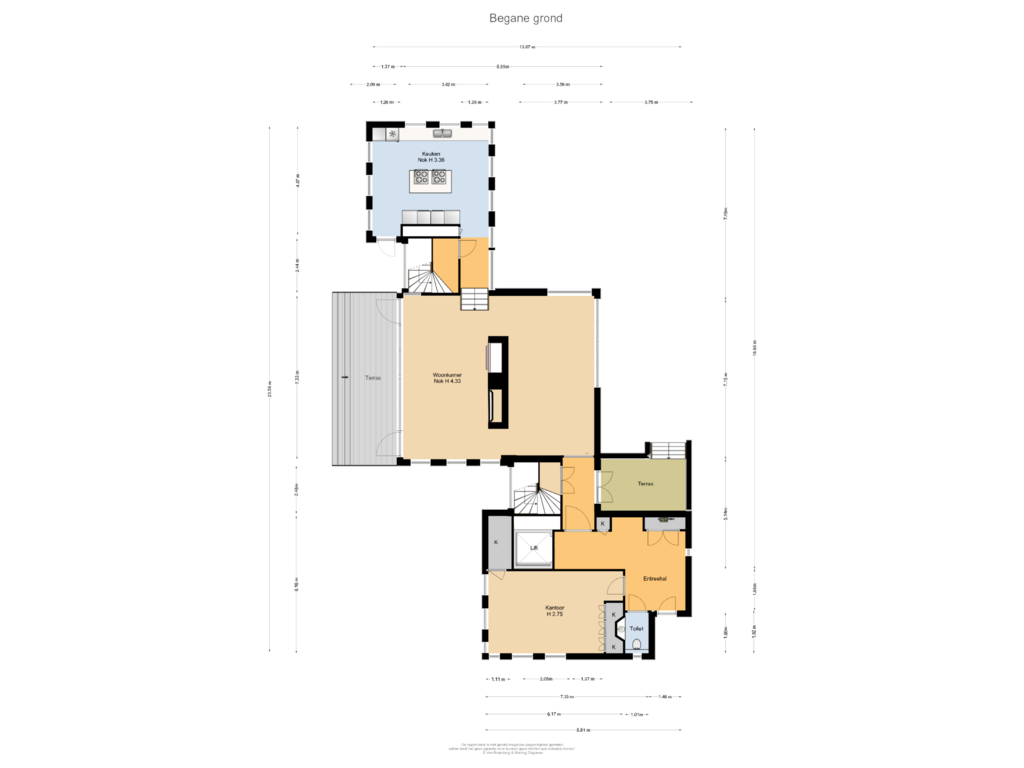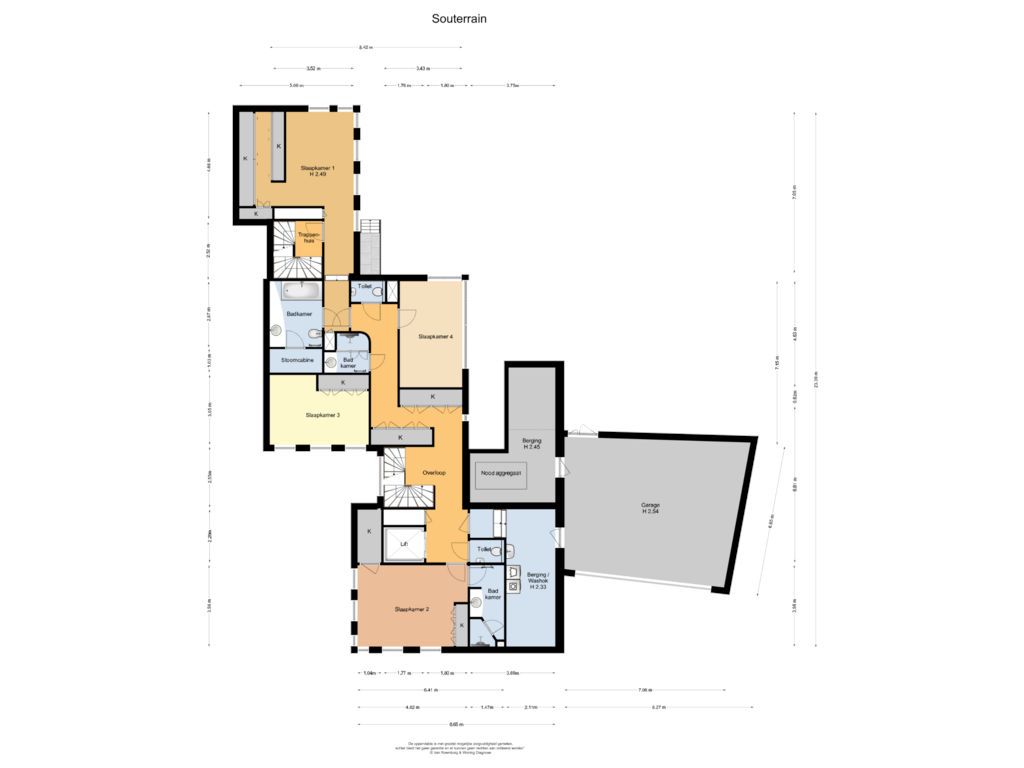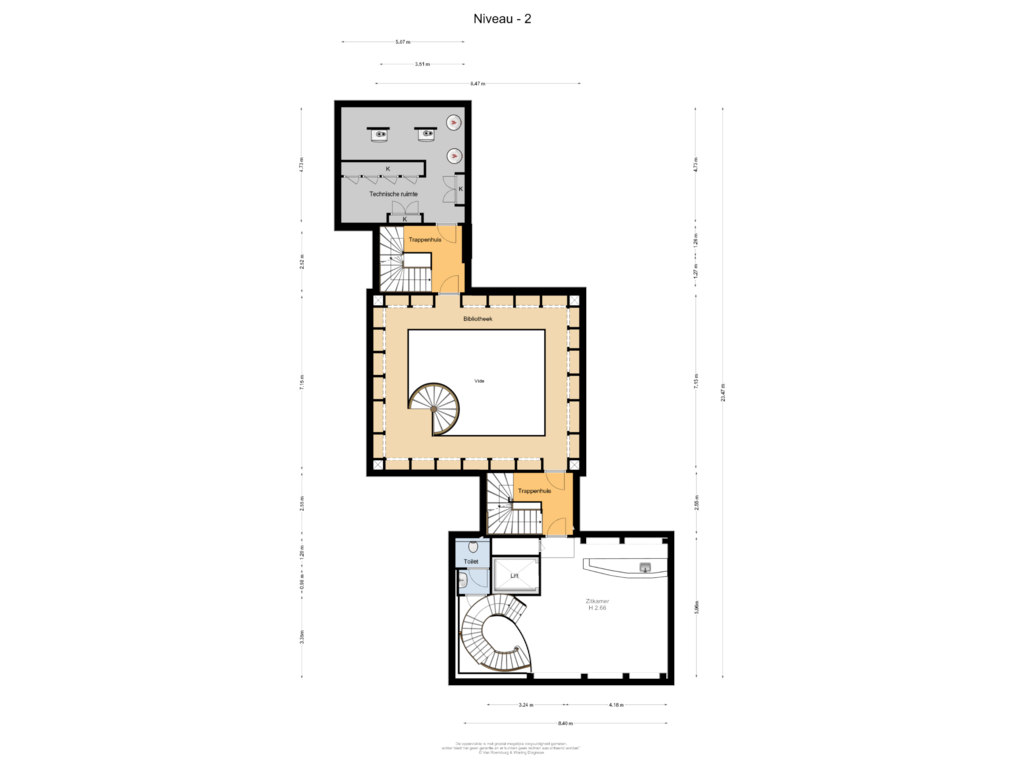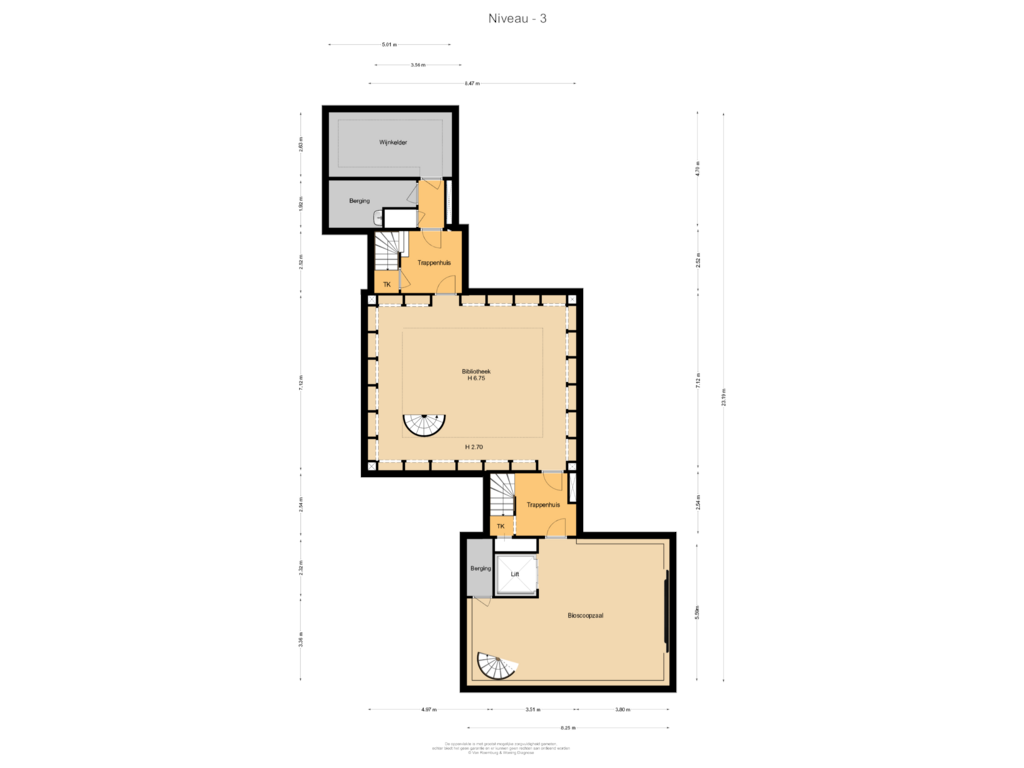This house on funda: https://www.funda.nl/en/detail/koop/baarn/huis-hertog-hendriklaan-9/43633502/
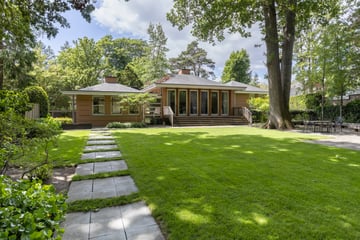
Hertog Hendriklaan 93743 DL BaarnWilhelminapark
€ 2,500,000 k.k.
Description
FRANK LLOYD WRIGHT IN A HIGH-END RESIDENTIAL AREA IN BAARN
Hoog Baarn: generous living in a modern DESIGNVILLA inspired by the architecture of Frank Lloyd Wright. This exceptional detached villa with approx. 520m2 of living space is located in the middle of a popular residential area, on a plot of almost 1,800m2. Special because this house has its own cinema, lift, library and bar.
In short, an extraordinary and unique family home in Baarn, with a wide range of uses.
The villa is somewhat hidden from the road, in the popular Hoog Baarn neighbourhood. You live here quietly, safely and at the same time amid families. The woods, schools, the centre of Baarn and the NS railway station are nearby.
WHY HAS THE SELLER ENJOYED LIVING HERE SO MUCH?
When we saw this place, we instantly fell in love. We had this house built according to our own design and with attention to sustainability. It has become a lovely family home, with the woods of Castle Groeneveld and the city centre around the corner. It is a 10-minute bike ride to the primary and secondary schools, a lovely place to bring friends from school to play in the garden or in the spacious bedrooms. Watching films in the cinema, chilling in the bar or quietly reading your newspaper in the library, this house offers a family everything.
In short, a house with enough space to work comfortably at home, receive guests and, above all, have lots of friends over. Truly a place where you can live comfortably and safely as a family.
Why move? Our children have flown the coop and it's time for a new adventure'.
Energy
While designing the house in 2000, energy efficiency was already top of mind. This means that this house was already designed gasless and with heat pumps for heating and cooling, calls it sustainability- avant-la-lettre. Energy label A was achieved from construction.
So the house could have been fine without a gas connection but the cook determined otherwise. So only the kitchen has three gas burners in addition to four induction zones but these have never used more than 8 m3 per year in 20 years.
So all the energy used is electrical energy and as much as 80000 kWh per year on average, which seems a lot, but includes home charging of two electric cars, lift, cooling etc. Because of the so-called postcode scheme, in addition to the sales proceeds from the solar panels, you can also get energy tax refunds up to the maximum of your own home use.
And then the house
Layout
This villa only unfolds when you step inside. Once you've discovered it, it won't let you go. Nor will you want to. The villa is like a hidden gem and it could be yours!
Inside
From the hall, you walk past a spacious study and the stairwell, where you catch a glimpse of the garden, into the bright living/dining room. The square shape and large windows on the garden side betray a special architecture. A staircase down is the kitchen, recently completely renovated and equipped with all kitchen appliances you can think of. From here, you walk into the deep back garden, where the tall old trees have been preserved and given plenty of space. Privacy is guaranteed here. A no-nonsense garden it is, with sturdy flower beds, a lawn and a sitting/dining/BBQ/corner with fixed wooden benches all around. A swimming pool could certainly be realised here too.
When you turn around, you immediately understand that you are dealing with a very special house. It consists of three block-shaped pavilions, each crowned by a low pointed roof. A wide wooden staircase leads to the veranda of the middle pavilion, which houses the living/dining room. Striking features are the long, solid-wood posts in the windows. These provide privacy when sitting in the living room, while still maintaining a full view of the garden.
When you walk around the villa by the kitchen, you arrive at an enclosed courtyard garden. There you see that the villa is built of two brick types, one of which has a so-called 'Hilversum format', a brick specially developed by architect W.M. Dudok. He used this brick type for the town hall in Hilversum. Hence the name. A staircase leads to a higher, sheltered terrace where it is lovely to sit even in winter.
Frank Lloyd Wright
You imagine yourself in an American setting here. The villa exudes tranquillity and has a balanced look. Where have you seen this before? The great inspiration for this villa was the work of architect Frank Lloyd Wright. The building blocks with their slightly sloping roofs with large overhangs, the horizontal lines and the massive chimney are a direct reference to his architecture. Knowing this, you start to notice more and more, such as the robust entrance gate, the natural stone accents and the decorative layer - all hallmarks of Wright's style. In every detail, the villa appears to be based on the world-famous American architect's ideas.
The best underground
As befits a Frank Lloyd Wright design, the villa is relatively low. In this case, most of the space is ónder the house. Through the stairwell and a blind turning wall, you reach the bedrooms, which are partly sunken into the ground but have full windows that let in plenty of natural light. Also on this floor are the NSA room and the laundry room with a built-in door to the garage.
Another floor below begins a completely different world. A beautiful bar that would not look out of place in an American movie invites you to have a drink. A small stairwell, whose walls are covered with acoustic panels, leads to a totally insulated home cinema. By now you find yourself 12.80 metres below. On the same level are a professional wine cellar, storage rooms and an extensive technical room that will make any IT specialist's mouth water.
Treasury
The absolute 'pièce de résistance', the villa's treasure trove, is the library. This occupies two floors connected by a beautiful wooden spiral staircase. Frank Lloyd Wright's influence is literally present here. This library is an exact copy of Wright's library in the house previously designed by him (Chicago). The walls are covered with bookcases lined with cherry wood veneer. All the cherry wood comes from one orchard, so on the cabinet doors the patterns in the wood blend seamlessly. The wooden balustrade with its hundreds of bars is topped by a massive beam. The beautiful stained-glass 'window' in the ceiling is the same as in Wright's original library. Even the large square reading table is a copy, albeit this one is built in four sections because otherwise it could not go inside. The chairs and lamps are contemporary.
In short
This is undisputedly one of Baarn's most surprising and quirky villas. A four-storey house, two of which are deep underground. You live upstairs in the bright, sunny rooms.
Special features
- building year 2001
- double glazing with blinds that can be pre-programmed
- extensive home automation system (outdoor cameras, lighting, blinds, temperature regulation system, fire alarm, recycling pump, etc.)
- bullet-proof glass
- high-quality security system
- advanced fire protection system
- HiFi speakers in the ceiling
- multi-room audio system
- lift
- garage for two cars, swivel plate, indoor access to the villa
- wood storage in the sidewall of the garage
ABOUT FRANK LLOYD WRIGHT (1867-1959)
American architect Frank Lloyd Wright aimed for an organic architectural style, meaning that the architecture should be in harmony with its natural environment. His designs show a natural transition between the interior and exterior. Wright did not just focus on the buildings but also incorporated the environment. Wright is considered to be the founding father of modern American architecture. He also strongly influenced the development of modern architecture in Europe.
Features
Transfer of ownership
- Asking price
- € 2,500,000 kosten koper
- Asking price per m²
- € 4,808
- Listed since
- Status
- Available
- Acceptance
- Available in consultation
Construction
- Kind of house
- Villa, detached residential property
- Building type
- Resale property
- Year of construction
- 2001
- Specific
- Protected townscape or village view (permit needed for alterations)
Surface areas and volume
- Areas
- Living area
- 520 m²
- Other space inside the building
- 101 m²
- Exterior space attached to the building
- 21 m²
- Plot size
- 1,799 m²
- Volume in cubic meters
- 2,539 m³
Layout
- Number of rooms
- 10 rooms (4 bedrooms)
- Number of bath rooms
- 3 bathrooms and 3 separate toilets
- Bathroom facilities
- 2 showers, 3 sinks, bath, steam cabin, and toilet
- Number of stories
- 4 stories
- Facilities
- Air conditioning, alarm installation, balanced ventilation system, smart home, optical fibre, elevator, rolldown shutters, and flue
Energy
- Energy label
- Insulation
- Completely insulated
- Heating
- Fireplace, complete floor heating and heat pump
Cadastral data
- BAARN K 1348
- Cadastral map
- Area
- 1,294 m²
- Ownership situation
- Full ownership
- BAARN K 1751
- Cadastral map
- Area
- 505 m²
- Ownership situation
- Full ownership
Exterior space
- Location
- Alongside a quiet road, sheltered location, in wooded surroundings and in residential district
- Garden
- Back garden and side garden
- Back garden
- 0.40 metre deep and 0.20 metre wide
Garage
- Type of garage
- Attached brick garage
- Capacity
- 2 cars
- Facilities
- Electrical door, electricity, heating and running water
Parking
- Type of parking facilities
- Parking on private property and public parking
Photos 28
Floorplans 4
© 2001-2024 funda




























