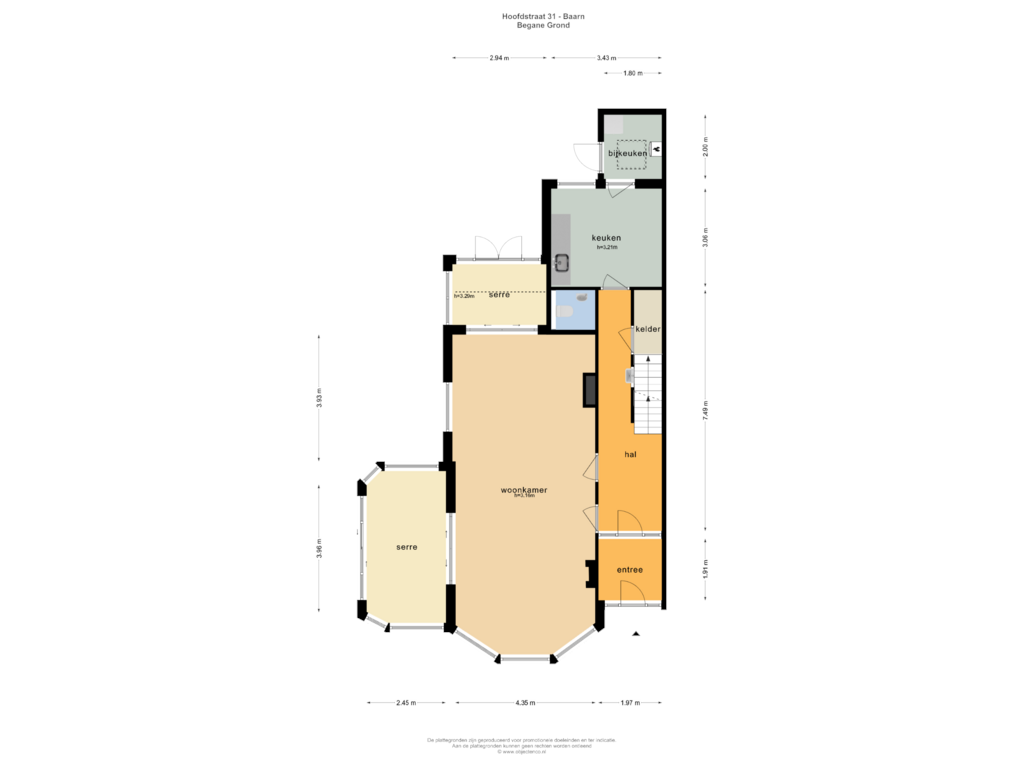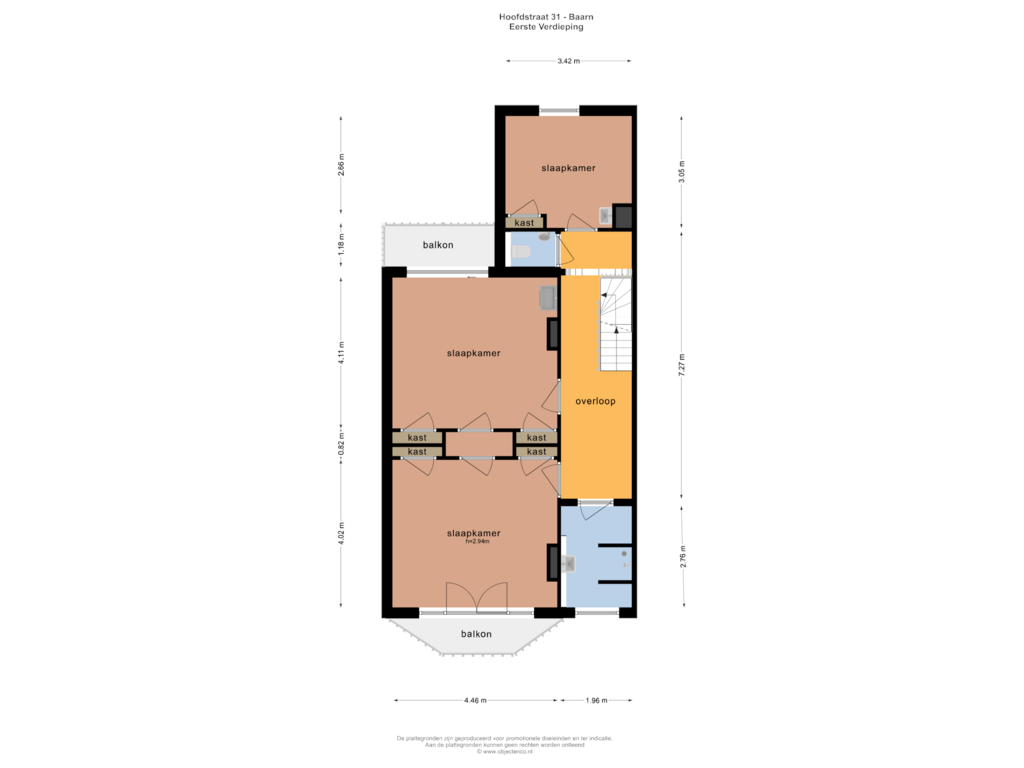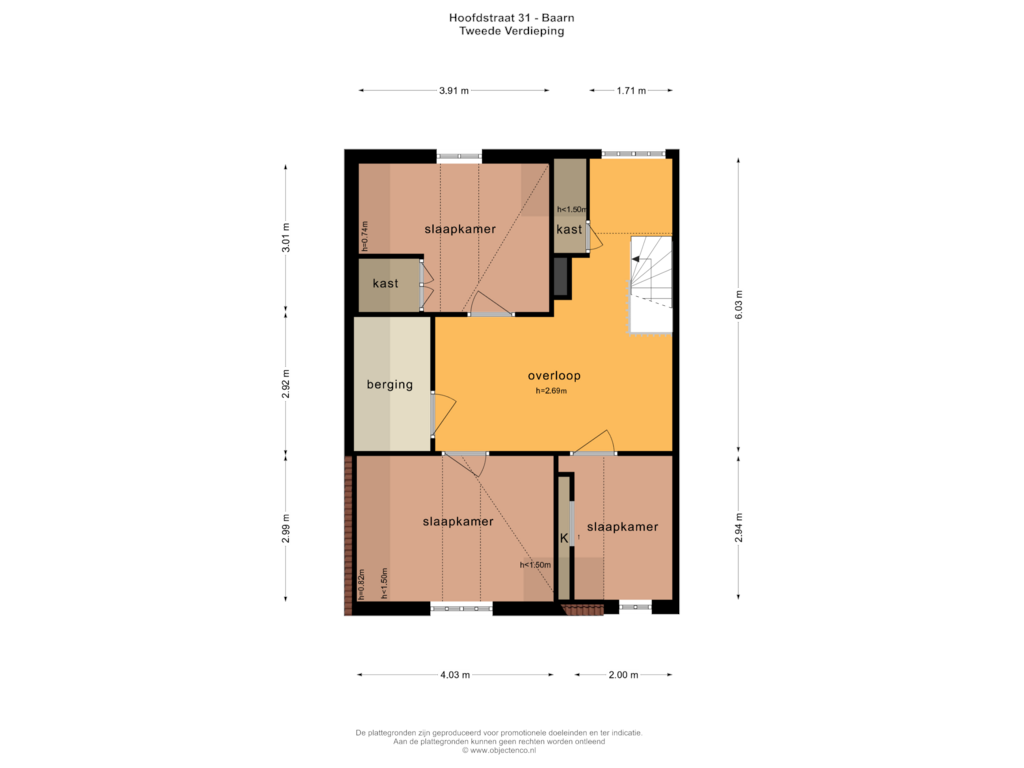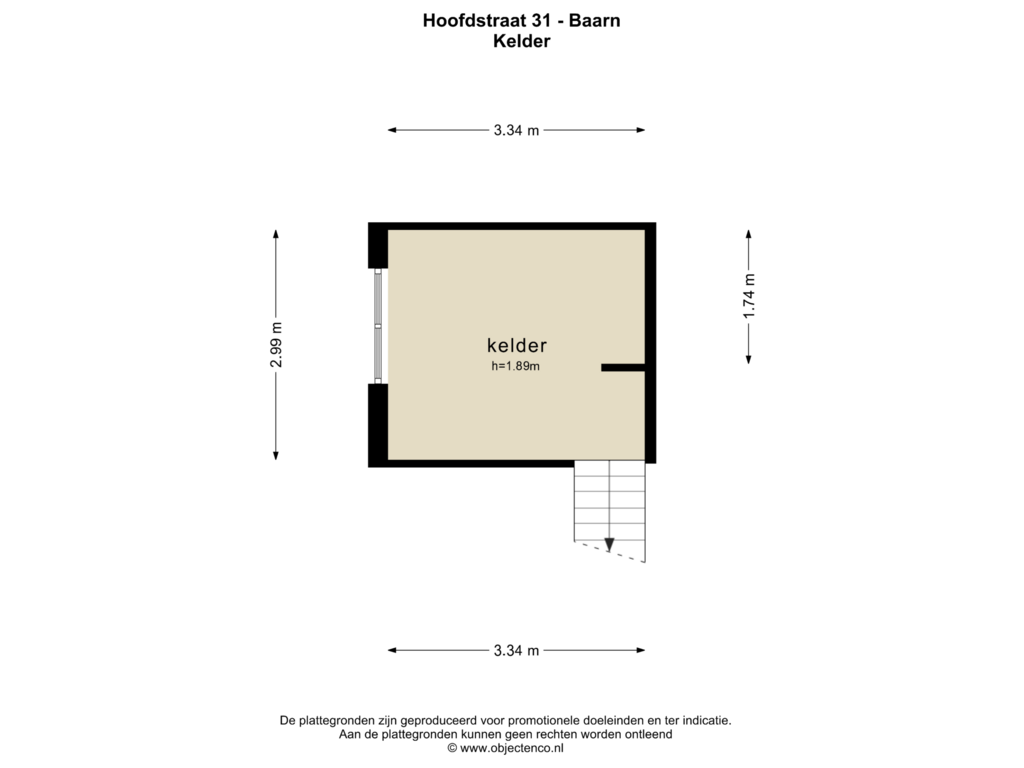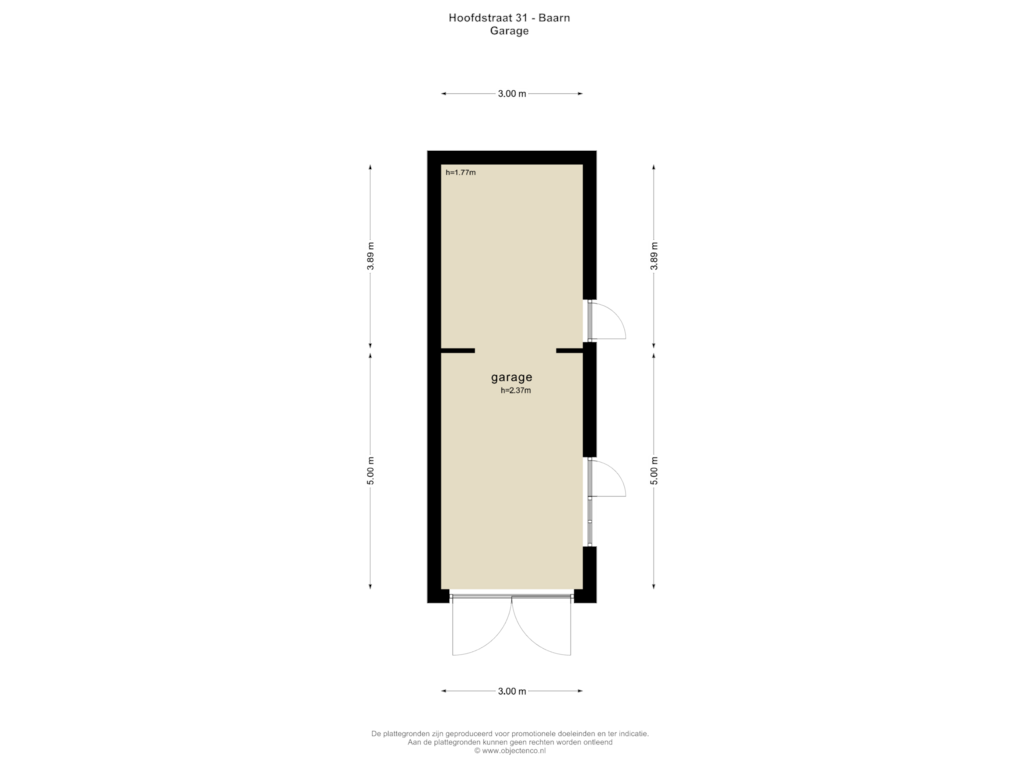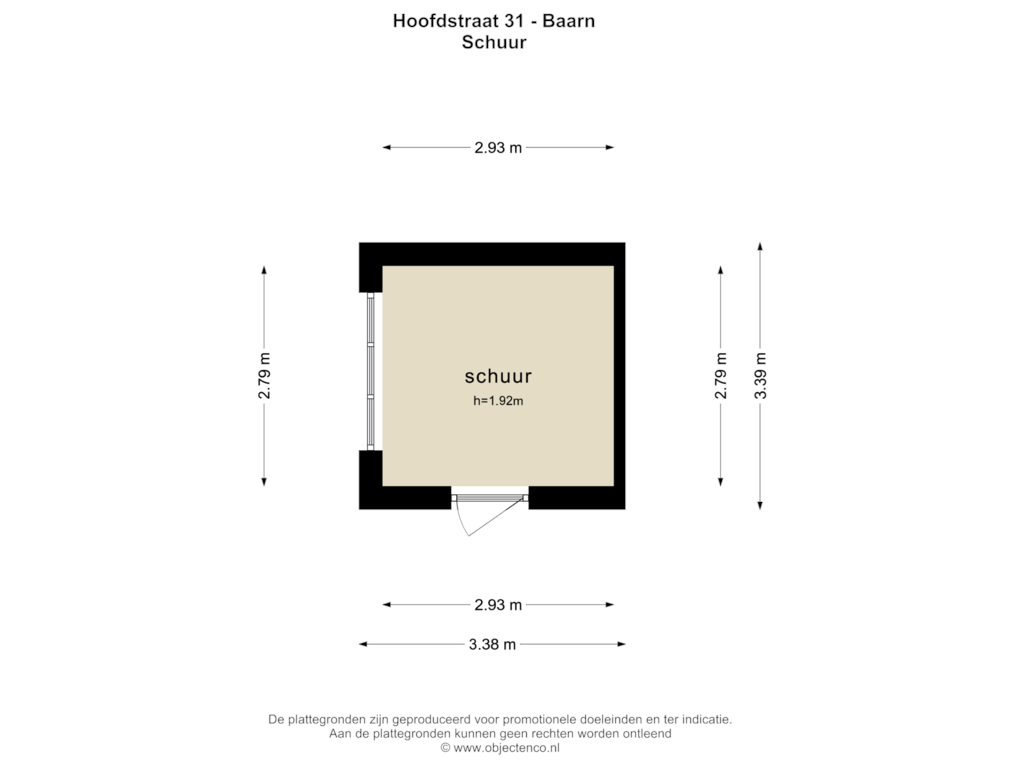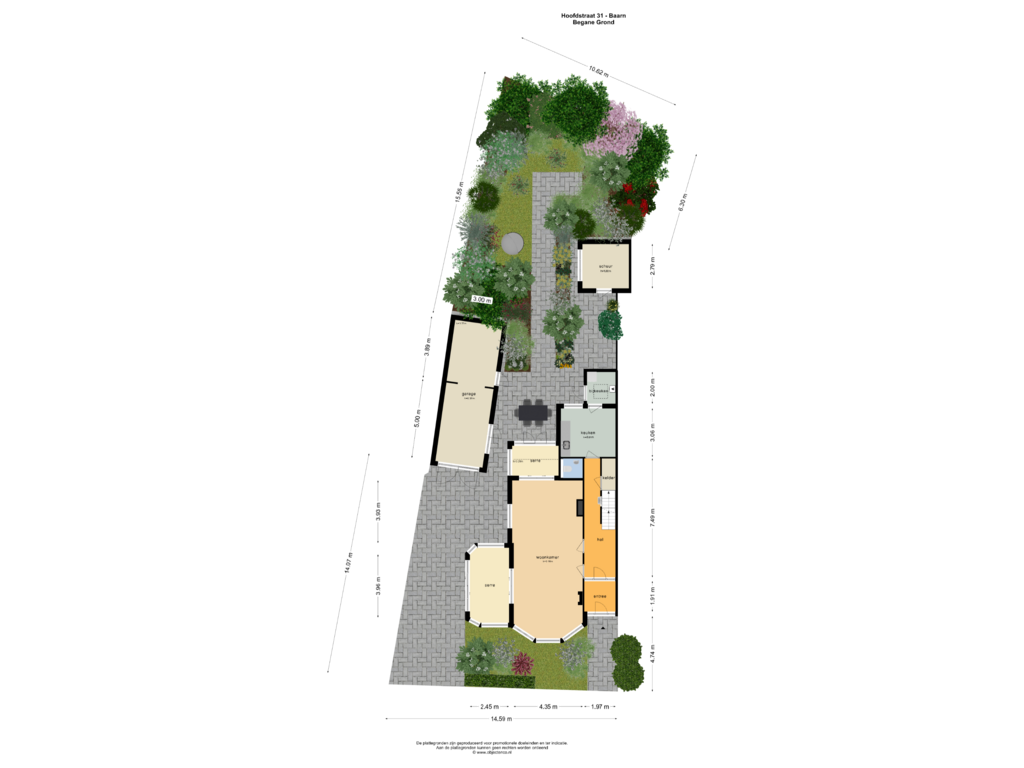This house on funda: https://www.funda.nl/en/detail/koop/baarn/huis-hoofdstraat-31/43773634/
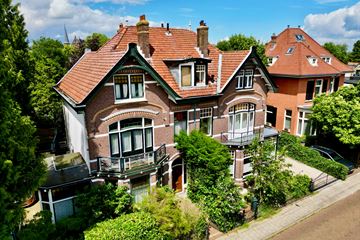
Eye-catcherZeer originele en riante linker helft van dubbele monumentale villa!
Description
Heerlijk centraal nabij het gezellige centrum van Baarn, maar toch rustig gelegen, een zeer originele en riante linker helft van een DUBBELE MONUMENTALE VILLA met een woonoppervlakte maar liefst 221m²!
Het pand werd in 1908 gebouwd door architect E. Hogervout uit Hilversum en straalt al bij de entree door de voordeur statigheid, warmte en karakter uit. Deze markante villa bevat veel authentieke details en decoraties. Zowel aan de binnen- als buitenzijde. Deze zijn uitgevoerd in pleister, natuursteen en siermetselwerk. De stijl is een combinatie van "Jugendstil" en neorenaissancestijl. Kenmerkend zijn de golvende lijnen die onder meer bij de vensters en de portieken te zien zijn. Ook binnen zijn veel fraaie details bewaard gebleven o.a. origineel tegelwerk, het bijzondere waskommetje in de hal, paneeldeuren en fraaie plafonds waarbij de de sfeer van weleer hangt.
Dit charmante huis heeft wel liefde en aandacht nodig wat betreft modernisering en verduurzaming. Het perceeloppervlak is 425m².
De villa beschikt over een voortuin met een royale oprit voor meerdere auto’s en een vrijstaande stenen garage, aparte houten berging en een grote beschutte tuin met veel privacy.
Indeling:
Prachtige overdekte entree met origineel tegelwerk, via een fraaie massief houten voordeur komt u in de vestibule met gebrandschilderd glas, grote hal en onder de trap is de sta-hoge wijn/proviand kelder bereikbaar.
Toilet met fonteintje. Royale woon-/eetkamer (voorheen en-suite) met prachtig ornamenten plafond en erker voorzijde, schouw met haard en parketvloer (Bruynzeel). Middels schuifdeuren is de zij-serre bereikbaar. Deze serre biedt het huis een lichte zonnige plek om te vertoeven in alle seizoenen van het jaar.
Tevens is de 2e serre aan de achterzijde vanuit de woonkamer toegankelijk middels schuifdeuren. Vanuit de lange hal is de eenvoudige keuken bereikbaar met een doorgang naar de bijkeuken met cv opstelling.
1e verdieping:
Ruime overloop, 1e slaapkamer met wastafel en vaste kast, toilet, 2e grote slaapkamer aan de achterzijde met nostalgische wastafelmeubel, vaste kasten en schuifdeuren naar het achtergelegen balkon.
3e heerlijke lichte en grote slaapkamer aan de voorzijde voorzien van vaste kasten, middels openslaande deuren komt u op het balkon. Sobere badkamer met douche opstelling, wastafel en handdoeken radiator.
2e verdieping:
Zeer grote overloop/werkruimte voorzien van kast en aparte inpandige bergruimte. Maar liefst 3, in grootte variërende, slaapkamers waarvan 2 voorzien van vaste kasten.
De ligging van de villa is gunstig, rustig en op loopafstand van de gezellige brink en levendige winkelstraat van Baarn, nabij scholen, sportvoorzieningen, winkels en het NS station met goede verbindingen naar Amsterdam, Amersfoort en Utrecht. Dit geldt ook voor de verbindingswegen A1 en A27.
Deze grote villa biedt u, zowel van binnen als buiten zeer veel ruimte en na de wenselijke modernisering, heeft u een begeerlijk woonhuis gekregen met de grandeur die dit huis zo uniek maakt!
Features
Transfer of ownership
- Asking price
- € 935,000 kosten koper
- Asking price per m²
- € 4,231
- Listed since
- Status
- Sold under reservation
- Acceptance
- Available in consultation
Construction
- Kind of house
- Villa, double house
- Building type
- Resale property
- Year of construction
- 1908
- Specific
- Listed building (national monument) and monumental building
- Type of roof
- Combination roof covered with roof tiles
Surface areas and volume
- Areas
- Living area
- 221 m²
- Other space inside the building
- 10 m²
- Exterior space attached to the building
- 7 m²
- External storage space
- 35 m²
- Plot size
- 425 m²
- Volume in cubic meters
- 911 m³
Layout
- Number of rooms
- 9 rooms (6 bedrooms)
- Number of bath rooms
- 1 bathroom and 2 separate toilets
- Bathroom facilities
- Shower and sink
- Number of stories
- 3 stories and a basement
- Facilities
- Passive ventilation system, flue, and TV via cable
Energy
- Energy label
- Insulation
- Partly double glazed
- Heating
- CH boiler and fireplace
- Hot water
- CH boiler
- CH boiler
- Remeha (gas-fired combination boiler from 2023, in ownership)
Cadastral data
- BAARN M 621
- Cadastral map
- Area
- 425 m²
- Ownership situation
- Full ownership
Exterior space
- Location
- Alongside a quiet road, in centre and in residential district
- Garden
- Back garden, front garden and side garden
- Back garden
- 231 m² (27.00 metre deep and 11.00 metre wide)
- Garden location
- Located at the north with rear access
- Balcony/roof terrace
- Balcony present
Storage space
- Shed / storage
- Detached wooden storage
- Facilities
- Electricity
- Insulation
- No insulation
Garage
- Type of garage
- Detached brick garage
- Capacity
- 1 car
- Facilities
- Electricity
- Insulation
- No insulation
Parking
- Type of parking facilities
- Parking on private property
Photos 81
Floorplans 7
© 2001-2024 funda

















































































