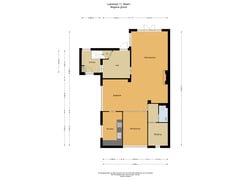Description
Royaal wonen in Baarn-Centrum met alle rust en privacy!
Grote half-vrijstaande villa met besloten tuin op het zuiden, brede oprit, erf, 3 ruime garages en berging op 570 m² eigen grond. Op loopstand van de gezellige Brink, scholen, winkelpromenade, restaurantjes, terrasjes, Pekingtuin en NS-station. Voormalig koetshuis van villa Overbosch, gebouwd rond 1875. In 1928 verbouwde men het koetshuis tot woning. Gemeentelijk monument.
Door de goede bereikbaarheid en de bijgebouwen (totaal 124 m²) ook bij uitstek geschikt voor kantoor-/praktijk-/bedrijf aan huis.
I N D E L I N G
B E G A N E . G R O N D
Entreehal, meterkast, trap naar kelder, lichte woonkamer met hoog plafond, ruime eethoek, dichte keuken, lichte werkkamer, gang, toilet met fonteintje en berging.
1 E . V E R D I E P I N G
Overloop, royale slaapkamer met vaste kasten, 2e slaapkamer met zonnig balkon, nette badkamer v.v. douche en wastafel, grote kastruimte, separaat 2e toilet, wasruimte, 3e slaapkamer, luik naar grote bergzolder.
B I J G E B O U W E N
Hoge, diepe garage met kap, aangebouwde berging, ruime 2e en 3e garage.
K E N M E R K E N
- 570 m² eigen grond
- fraaie, robuuste bouwstijl
- 155 m² woonoppervlak conform meetrapport
- 5 kamers waarvan 3 slaapkamers
- balkon aan voor- en achterzijde
- flinke, vrije tuin en erf op het zuiden
- 3 ruime garages
- centrum locatie en toch alle rust en privacy
- gemeentelijk monument
Features
Transfer of ownership
- Asking price
- € 995,000 kosten koper
- Asking price per m²
- € 6,419
- Listed since
- Status
- Available
- Acceptance
- Available in consultation
Construction
- Kind of house
- Villa, semi-detached residential property
- Building type
- Resale property
- Year of construction
- 1875
- Specific
- Listed building (national monument)
- Type of roof
- Gable roof covered with roof tiles
Surface areas and volume
- Areas
- Living area
- 155 m²
- Other space inside the building
- 45 m²
- Exterior space attached to the building
- 10 m²
- External storage space
- 124 m²
- Plot size
- 570 m²
- Volume in cubic meters
- 887 m³
Layout
- Number of rooms
- 7 rooms (5 bedrooms)
- Number of bath rooms
- 1 bathroom and 2 separate toilets
- Bathroom facilities
- Shower and sink
- Number of stories
- 2 stories, an attic, and a basement
- Facilities
- Optical fibre, mechanical ventilation, passive ventilation system, and TV via cable
Energy
- Energy label
- Not required
Cadastral data
- BAARN L 1873
- Cadastral map
- Area
- 359 m²
- BAARN L 1163
- Cadastral map
- Area
- 90 m²
- BAARN L 1164
- Cadastral map
- Area
- 121 m²
Exterior space
- Location
- Alongside park, alongside a quiet road, in wooded surroundings and in centre
- Garden
- Surrounded by garden
- Balcony/roof terrace
- Balcony present
Storage space
- Shed / storage
- Detached brick storage
- Facilities
- Electricity
Garage
- Type of garage
- Detached brick garage
- Capacity
- 5 cars
- Facilities
- Electricity
Parking
- Type of parking facilities
- Parking on private property
Want to be informed about changes immediately?
Save this house as a favourite and receive an email if the price or status changes.
Popularity
0x
Viewed
0x
Saved
27/09/2024
On funda





