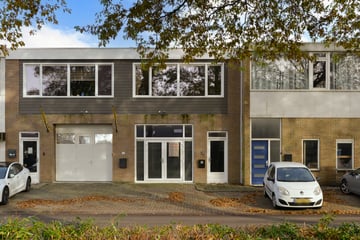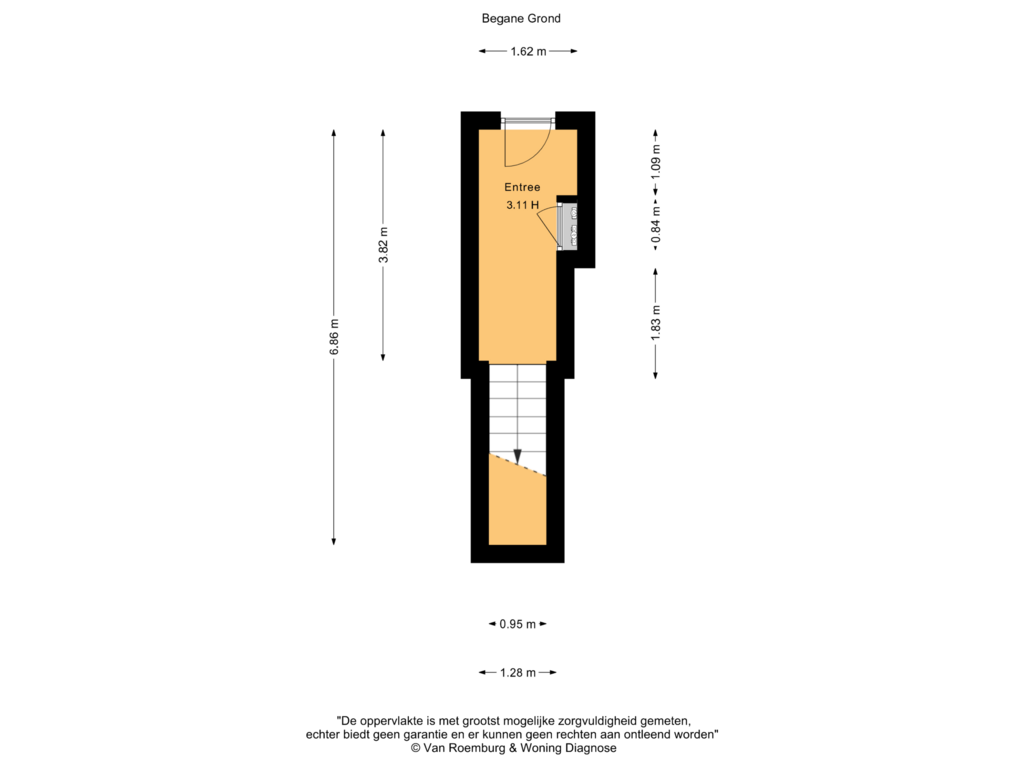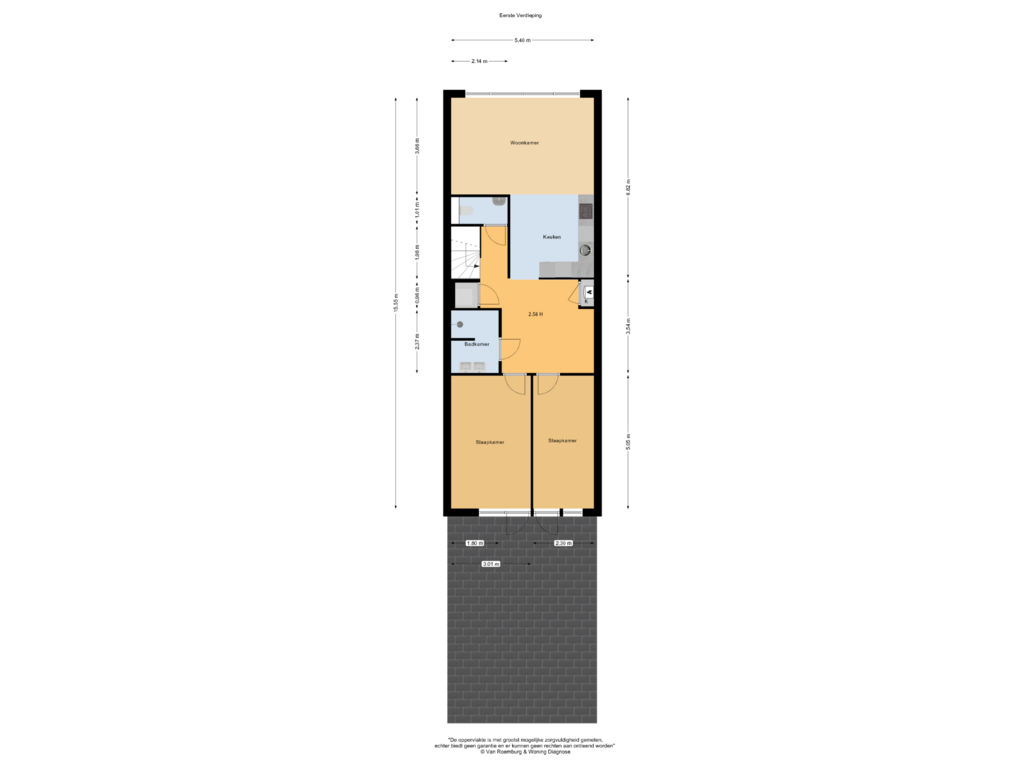
Jan van Gentstraat 94-A1171 GM BadhoevedorpBadhoevedorp Noordoost
€ 498,000 k.k.
Description
*** FOR ENGLISH SEE BELOW ***
Recent gebouwd, zeer luxe en strak 3-kamer APPARTEMENT van 90m2 met een heerlijk ruim DAKTERRAS van 44m2!.
Het complex is zeer rustig gesitueerd en in 2020 gebouwd. Op de begane grond bevindt zich de afgesloten entree met toegang naar het appartement.
Het appartement is voorzien van een luxe en uitgebreide keuken met inbouwapparatuur van het merk Siemens, strakke badkamer met o.a. een inloopdouche, 2 fijne slaapkamers, een royale woonkamer en separaat toiletruimte. Verder beschikt de woning over een wasruimte en royale entree met de mogelijkheid voor het creëren van bijvoorbeeld een extra werkplek of speelkamer. De woning kenmerkt zich aan zijn goede afwerking, gladde stucwanden, mooie pvc vloer met hoge zwarte plinten, vloerverwarming en inbouwspots.
Badhoevedorp kenmerkt zich als een rustig en kindvriendelijk dorp aan de rand van Amsterdam. In het dorp bevinden zich goede basisscholen en dagverblijven en er zijn een tal van speelvoorzieningen te vinden.
Het dorpscentrum met een gezellige dorpse sfeer beschikt over verschillende supermarkten en speciaalzaken. Ook zijn er diverse sportfaciliteiten, horecagelegenheden en recreatiegebieden te vinden. Diverse uitvalswegen zoals de A4, , A5, A9 en de N232 maken omliggende dorpen en steden zoals Amsterdam, Haarlem, Hoofddorp, Amstelveen en Schiphol goed bereikbaar.
Totaal woonoppervlak ca. 90 m2.
Inhoud ca. 290 m3.
Bouwjaar 2020.
Indeling: lichte en open hal met toegang tot alle vertrekken. De riante hal biedt diverse mogelijkheden zoals bijvoorbeeld het creëren van een fijne werkplek of speelkamer. Tevens bevindt zich hier de CV ketel en uitgebreide meterkast, moderne toiletruimte, royale woonkamer voorzien van grote raampartijen en airconditioning, uitgebreide en luxe keuken voorzien van alle gemakken w.o. een vaatwasser, combimagnetron inclusief wifi, 4-pits inductiekookplaat, afzuigkap en een koelvriescombinatie. Verder beschikt de keuken over een zwart marmer werkblad, greeploze witte kasten met softclose laden, RVS spoelbak met Quooker en veel opbergmogelijkheden, 2 fijne slaapkamers gelegen aan de achterzijde met een deur naar het zonnige dakterras en airconditioning, strakke en moderne badkamer voorzien van een inloopdouche met glazen douchescherm en een regen- en handdouche en dubbel wastafelmeubel met spiegel en verlichting, inpandige berging met wasmachine aansluiting.
Oplevering in overleg, kan op korte termijn.
Bijzonderheden:
- Recent gebouwd in 2020.
- CV combiketel (Remeha Avanta bouwjaar 2020).
- Uitgebreide meterkast inclusief glasvezelkabel.
- De woning is geheel voorzien van kunststof kozijnen met dubbele beglazing.
- Prachtig licht appartement met moderne zwarte accenten.
- Luxe en uitgebreide keuken voorzien van inbouwapparatuur van het merk Siemens.
- Royale en luxe badkamer.
- De woonkamer en slaapkamers zijn voorzien van airconditioning.
- Heerlijk ruim dakterras van 44m2!
- Zeer lichte woonkamer met grote raampartijen.
- Het gehele appartement is voorzien van glad stucwerk, een pvc vloer met hoge witte plinten, vloerverwarming en inbouwspots.
- Uitgebreid alarminstallatie met brandmeld systeem.
*
**** ENGLISH VERSION ****
Recently built, very luxurious and light 3-room APARTMENT of 90m2 with a lovely spacious roof terrace of 44m2!
The complex is very quietly situated and built in 2020. On the ground floor is the closed entrance with access to the apartment.
The apartment has a luxurious and extensive kitchen with built-in appliances from the brand Siemens, luxurious bathroom with a walk-in shower, 2 nice bedrooms, a spacious living room and separate toilet. Furthermore, the house has a laundry room and spacious entrance hall with the possibility of creating, for example, an extra workplace or playroom. The house is characterized by its good finish, smooth stucco walls, beautiful PVC floor with high black skirting boards, underfloor heating and recessed spotlights.
Badhoevedorp is characterized as a quiet and child-friendly village on the outskirts of Amsterdam. In the village are good elementary school and day care centers and there are numerous play facilities.
The village center with a cozy village atmosphere features several supermarkets and specialty stores. There are also various sports facilities, catering establishments and recreational areas. Various highways such as the A4, , A5, A9 and the N232 make surrounding villages and cities such as Amsterdam, Haarlem, Hoofddorp, Amstelveen and Schiphol easily accessible.
Total living area approx 90 m2.
Contents approx 290 m3.
Built in 2020.
Layout: bright and open hallway with access to all rooms. The spacious hall offers various possibilities such as creating a nice workplace or playroom. Also here is the central heating boiler and extensive meter cupboard, modern toilet, spacious living room with large windows and air conditioning, extensive and luxurious kitchen with all amenities including a dishwasher, microwave including wifi, 4-burner induction hob, extractor and fridge freezer. Furthermore, the kitchen has a black marble worktop, handleless white cabinets with soft-close drawers, stainless steel sink with Quooker and plenty of storage options, 2 nice bedrooms located at the rear with a door to the sunny roof terrace and air conditioning, sleek and modern bathroom with a walk-in shower with glass shower screen and a rain and hand shower and double washbasin cabinet with mirror and lighting, storage room with washing machine connection.
Delivery in consultation, can be on short notice.
Details:
- Recently built in 2020.
- Central heating boiler (Remeha Avanta year 2020).
- Extensive meter cupboard including fiber optic cable.
- The house is fully equipped with plastic frames with double glazing.
- Beautiful bright apartment with modern black accents.
- Luxurious and extensive kitchen with built-in appliances from the brand Siemens.
- Spacious and luxurious bathroom.
- The living room and bedrooms are air conditioned.
- Lovely spacious roof terrace of 44m2!
- Very bright living room with large windows.
- The entire apartment has smooth stucco work, a PVC floor with high white baseboards, underfloor heating and recessed spotlights.
- Extensive alarm system with fire alarm system
Features
Transfer of ownership
- Asking price
- € 498,000 kosten koper
- Asking price per m²
- € 5,533
- Service charges
- € 50 per month
- Listed since
- Status
- Available
- Acceptance
- Available in consultation
- VVE (Owners Association) contribution
- € 50.00 per month
Construction
- Type apartment
- Upstairs apartment (apartment)
- Building type
- Resale property
- Year of construction
- 2020
- Type of roof
- Flat roof covered with asphalt roofing
Surface areas and volume
- Areas
- Living area
- 90 m²
- Exterior space attached to the building
- 44 m²
- Volume in cubic meters
- 289 m³
Layout
- Number of rooms
- 3 rooms (2 bedrooms)
- Number of bath rooms
- 1 bathroom and 1 separate toilet
- Number of stories
- 1 story
- Located at
- 1st floor
- Facilities
- Optical fibre and mechanical ventilation
Energy
- Energy label
- Insulation
- Roof insulation, double glazing, insulated walls, floor insulation and completely insulated
- Heating
- CH boiler and partial floor heating
- Hot water
- CH boiler
- CH boiler
- Remeha Avanta (gas-fired combination boiler from 2020, in ownership)
Cadastral data
- HAARLEMMERMEER H 12118
- Cadastral map
- Ownership situation
- Full ownership
Exterior space
- Location
- Alongside a quiet road and in residential district
- Garden
- Sun terrace
Parking
- Type of parking facilities
- Public parking
VVE (Owners Association) checklist
- Registration with KvK
- No
- Annual meeting
- No
- Periodic contribution
- Yes (€ 50.00 per month)
- Reserve fund present
- No
- Maintenance plan
- No
- Building insurance
- Yes
Photos 15
Floorplans 2
© 2001-2025 funda
















