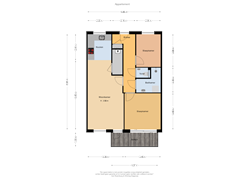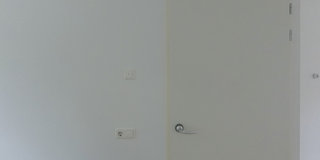Windestraat 1281171 KB BadhoevedorpBadhoevedorp Antoniushoeve
- 61 m²
- 2
€ 350,000 k.k.
Description
Instapklaar, super leuk 3 kamer appartement gelegen op de 1e etage met een groot balkon en vrij zicht op de binnentuin.
*** FOR ENGLISH SEE BELOW ***
Dit appartementencomplex is gebouwd in 2011 en is voorzien van een centrale afgesloten entree met o.a. een lift en bellenpaneel.
Er is een gemeenschappelijke fietsenberging en een gezamenlijk dakterras op de 1e etage.
Het appartement is zeer goed geïsoleerd, geheel voorzien van dak, gevel en glasisolatie en heeft energielabel A.
Er is voldoende gratis parkeergelegenheid in de directe omgeving.
De woning is gelegen in het mooie Badhoevedorp en het dorp kenmerkt zich als rustig en groen wonen, zeker nu de omlegging van de A9 is gerealiseerd en er een prachtig "Groen Lint" is aangelegd met een wandel- en fietsroute door het gehele dorp.
En het is slechts op 15 minuten fietsen van het Vondelpark en het bruisende Amsterdam!
Op zoek naar recreatiemogelijkheden? Hier kunt u o.a. terecht bij het Wandelbos van Badhoevedorp en Het Amsterdamse Bos.
De woning is gunstig gelegen nabij de A4, A5, A9 en A10, waardoor omliggende steden en dorpen zoals Amsterdam, Amstelveen, Hoofddorp, Haarlem en Schiphol gemakkelijk bereikbaar zijn.
De treinstations van Amsterdam Lelylaan en Schiphol zijn op fietsafstand.
Totaal woonoppervlak ca. 61 m2.
Inhoud ca.200m3.
Bouwjaar ca. 2011.
Indeling appartementencomplex: centrale afgesloten entree voorzien van een lift, bellenpaneel, brievenbussen en een trappenhuis.
Indeling appartement: royale entree, uitgebreide meterkast, moderne toilet met fontein, gezellige woonkamer met deur naar balkon en zicht op de binnentuin.
Moderne strakke keuken voorzien van diverse apparatuur w.o. een 4-pits gaskookplaat, afzuigkap, oven, magnetron, vaatwasser en koelkast.
De keuken is voorzien van een praktische berging met CV ketel.
Royale ouderslaapkamer met een grote schuifpui naar het zonnig balkon.
Moderne, strakke badkamer (wit) voorzien van een grote inloopdouche, wastafel met spiegel en planchet en een wasmachine aansluiting.
Fijne 2e slaapkamer gesitueerd aan de voorzijde van de woning,
Oplevering in overleg.
Eigendomssituatie: volledig eigendom.
Energielabel: A
Professionele Vereniging van Eigenaren Lindenhof I.
Servicekosten ca. € 66,00 per maand.
Kenmerken:
- Heerlijk strak en modern 3 kamer appartement.
- Instapklaar!
- Voorzien van lift en royaal trappenhuis.
- Moderne keuken met inbouwapparatuur.
- Strakke badkamer met inloopdouche, wastafel en aansluiting wasmachine.
- Geheel voorzien van dubbel glas, gevel en dakisolatie.
- Energielabel A.
- Royaal zonnig balkon.
- Gladde stucwanden en plafond.
- Voor de bewoners is er een grote algemene fietsenstalling.
- Gemeenschappelijk dakterras op deze etage.
- Gelegen nabij de uitvalswegen.
- Voldoende gratis parkeergelegenheid.
- Actieve VVE.
*
*
**** ENGLISH VERSION ****
Super modern 3 room apartment located on the 1st floor of the beautiful “Lindehof” with a lovely large balcony overlooking the courtyard garden.
This apartment complex was built in 2011 and has a central closed entrance including an elevator and doorbell panel.
There is a communal bicycle storage room and a communal roof terrace on the 1st floor.
The apartment is fully equipped with roof, wall and glass insulation and has energy label A.
There is ample free parking in the immediate vicinity.
The property is located in beautiful Badhoevedorp and the village is characterized as quiet and green living with a cozy village center where you can go for daily shopping.
And it is only 15 minutes by bike from the Vondelpark and bustling Amsterdam!
Looking for recreational opportunities? Here you can include the Wandelbos of Badhoevedorp and Het Amsterdamse Bos.
The house is conveniently located near the A4, A5, A9 and A10, making surrounding towns and villages such as Amsterdam, Amstelveen, Hoofddorp, Haarlem and Schiphol easily accessible.
Total living area approx. 61 m2.
Contents ca.200m3.
Built in 2011.
Layout apartment complex: central closed entrance with an elevator, doorbell panel, mailboxes and staircase.
Layout apartment: spacious entrance, extensive meter cupboard, modern toilet with fountain, cozy living room with door to balcony and overlooking the courtyard.
Modern kitchen with appliances including a 4-burner gas hob, extractor, oven, microwave, dishwasher and refrigerator.
The kitchen has a practical storage room with central heating boiler.
Spacious master bedroom with a large sliding door to the sunny balcony.
Modern, sleek bathroom (white) with a large walk-in shower, sink with mirror and shelf and a washing machine connection.
Nice 2nd bedroom situated at the front of the house,
Delivery in consultation.
Property situation: fully owned.
Energy label: A
Professional Owners Association Lindenhof I.
Service costs approx € 66.00 per month.
Characteristics:
- Lovely sleek and modern 3 room apartment.
- Ready to move in!
- Equipped with elevator and spacious stairwell.
- Modern kitchen with appliances.
- Tight bathroom with shower, sink and washing machine connection.
- Fully double glazed, wall and roof insulation.
- Energy label A.
- Spacious sunny balcony.
- Smooth stucco walls and ceiling.
- For residents there is a large general bicycle storage.
- Communal roof terrace on this floor.
- Located near roads.
- Ample free parking.
- Active owners association.
Features
Transfer of ownership
- Asking price
- € 350,000 kosten koper
- Asking price per m²
- € 5,738
- Original asking price
- € 395,000 kosten koper
- Service charges
- € 66 per month
- Listed since
- Status
- Available
- Acceptance
- Available in consultation
Construction
- Type apartment
- Galleried apartment (apartment)
- Building type
- Resale property
- Year of construction
- 2011
- Type of roof
- Flat roof covered with asphalt roofing
Surface areas and volume
- Areas
- Living area
- 61 m²
- Exterior space attached to the building
- 5 m²
- Volume in cubic meters
- 200 m³
Layout
- Number of rooms
- 3 rooms (2 bedrooms)
- Number of bath rooms
- 1 bathroom and 1 separate toilet
- Bathroom facilities
- Shower and sink
- Number of stories
- 1 story
- Located at
- 2nd floor
- Facilities
- Elevator
Energy
- Energy label
- Insulation
- Roof insulation, double glazing, insulated walls, floor insulation and completely insulated
- Heating
- CH boiler
- Hot water
- CH boiler
- CH boiler
- Gas-fired combination boiler, in ownership
Cadastral data
- HAARLEMMERMEER H 10701
- Cadastral map
- Ownership situation
- Full ownership
Exterior space
- Location
- In residential district
- Balcony/roof terrace
- Balcony present
Parking
- Type of parking facilities
- Public parking
VVE (Owners Association) checklist
- Registration with KvK
- Yes
- Annual meeting
- Yes
- Periodic contribution
- Yes
- Reserve fund present
- Yes
- Maintenance plan
- Yes
- Building insurance
- Yes
Want to be informed about changes immediately?
Save this house as a favourite and receive an email if the price or status changes.
Popularity
0x
Viewed
0x
Saved
11/09/2024
On funda







