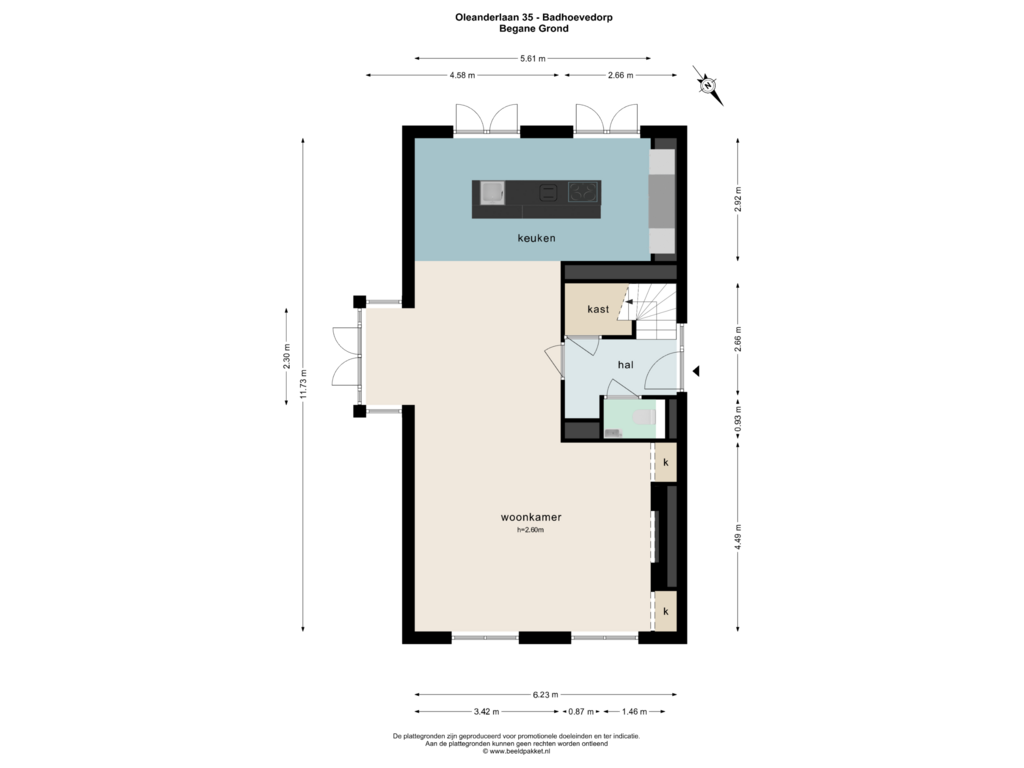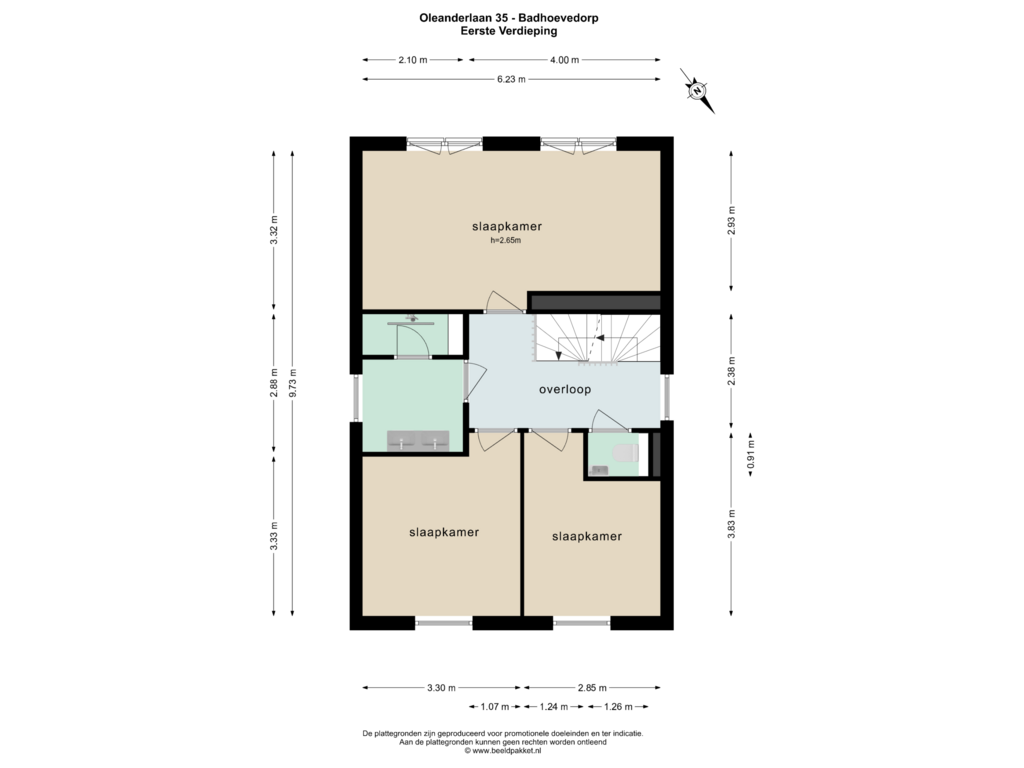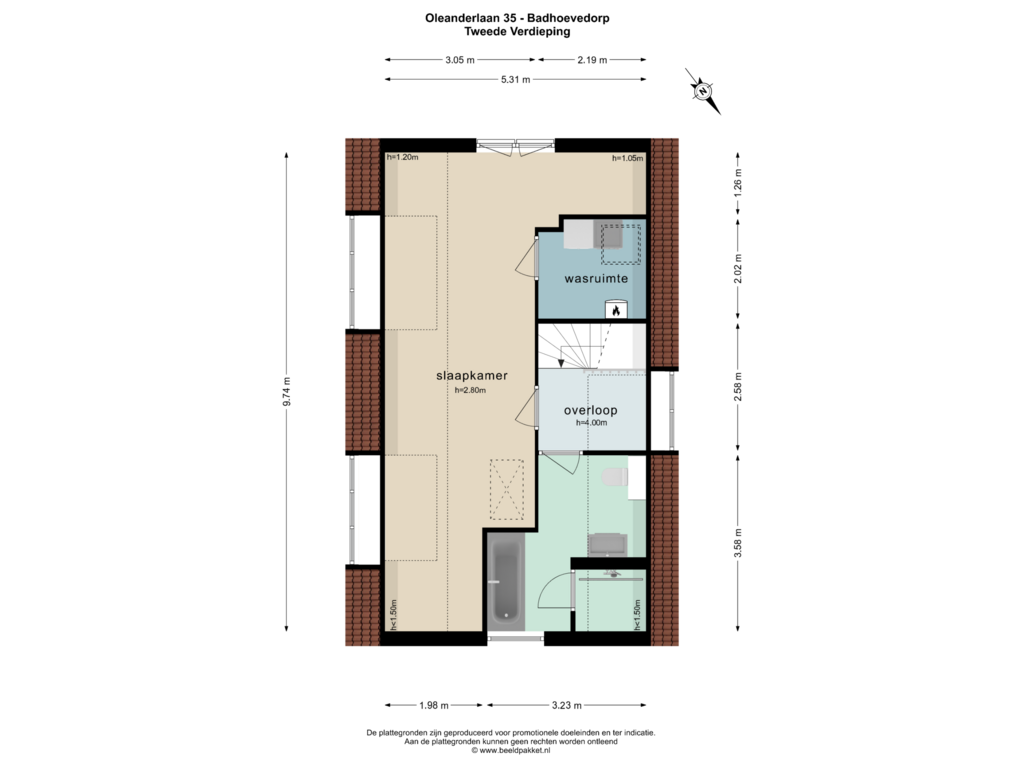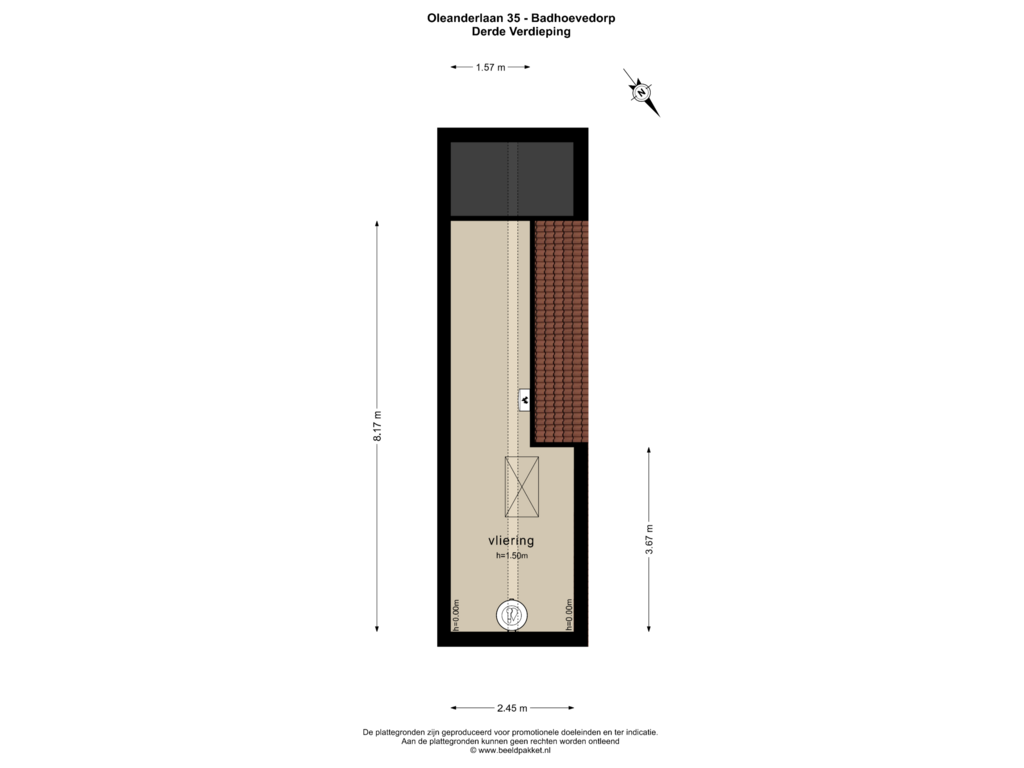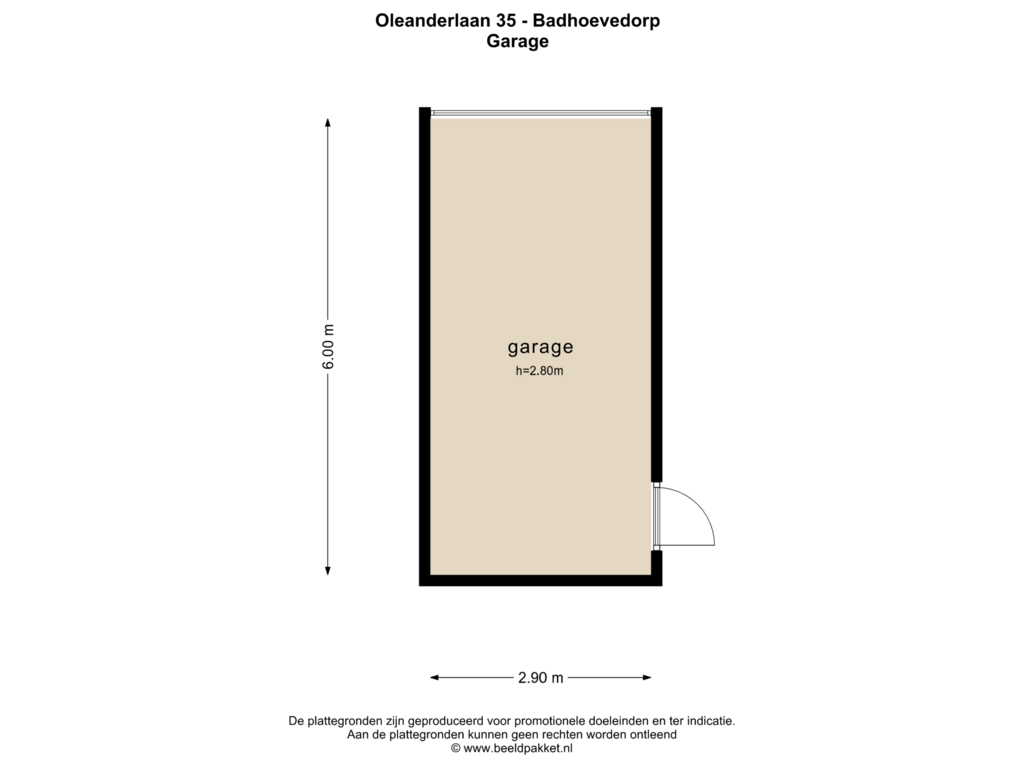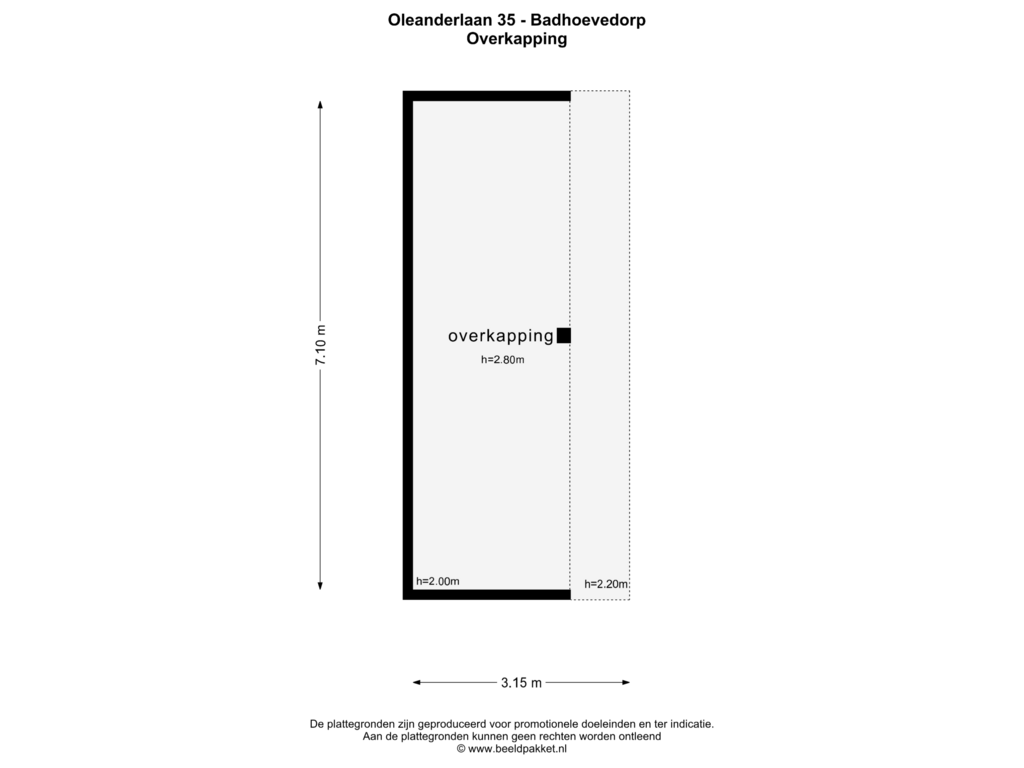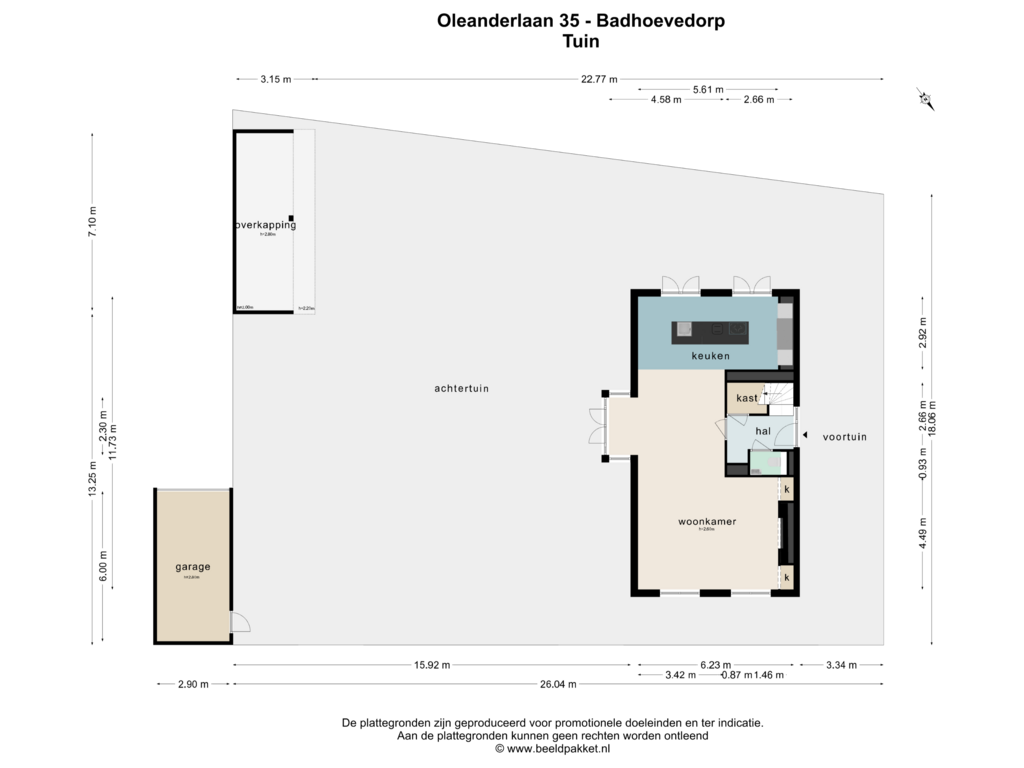This house on funda: https://www.funda.nl/en/detail/koop/badhoevedorp/huis-oleanderlaan-35/43768510/
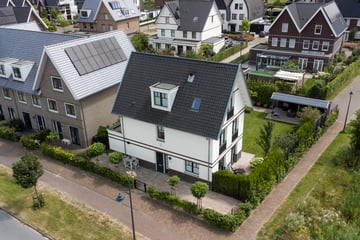
Oleanderlaan 351171 ZZ BadhoevedorpBadhoevedorp Bouwlust
€ 1,500,000 k.k.
Eye-catcherExclusieve vrijstaande villa met garage, royale tuin en veel privacy!
Description
Exclusive detached villa with garage, spacious garden and lots of privacy in Quatrebras, Badhoevedorp.
This unique, energy-efficient villa on Oleanderlaan offers the perfect balance between luxury, space and tranquility, while still being close to the city. Here you can enjoy all modern conveniences, surrounded by greenery, and with the city within easy reach.
With a living area of no less than 181 m², 4 spacious bedrooms, 2 luxurious bathrooms and an attractive kitchen/diner, this is a dream home for families looking for comfort and style. The villa, built in 2020, radiates warmth and luxury and is finished in detail. The sunny southeast-facing garden offers a lot of privacy and space, so you can enjoy yourself in peace. There is also a detached canopy with lounge area and a beautiful swimming pool. The house also has a spacious garage and parking for several cars on site.
Ground Floor
Upon entering, you are welcomed into a spacious hallway with a cloakroom area, a stylish staircase with leather-covered steps and a modern toilet. The ground floor features a sleek PVC floor with underfloor heating and cooling. From the hallway, you have a direct view of the large backyard, which immediately gives a sense of openness.
The spacious living and dining room offers plenty of space for the whole family, with a custom-built cine wall and a cozy high-efficiency gas fireplace for extra warmth and ambiance.
The luxurious kitchen with an island is equipped with high-quality built-in appliances, including a Miele steam oven, wine climate control, Siemens combination oven, built-in coffee machine, Bora induction cooktop with integrated extractor, Siemens dishwasher and a fridge-freezer combination.
Through multiple French doors from the living room, you have access to the garden. The beautifully landscaped backyard features several lounge areas, a covered patio with a heater and access to the external garage.
First Floor
The first floor houses three spacious bedrooms, all with large windows and/or French balconies, allowing plenty of natural light. The luxurious bathroom includes a double sink vanity and a spacious double shower. There is a separate toilet on the landing.
Second Floor
The second floor offers an additional large bedroom and a second bathroom with a vanity unit, bathtub and walk-in shower, providing extra comfort and privacy. There is also plenty of storage space in the attic and the floor includes a separate utility room with advanced installations such as a geothermal heat pump and a heat recovery unit for optimal indoor climate.
The Surroundings
Living in Quatrebras Park means living in a green, park-like environment with wide avenues and spacious gardens. You reside on the edge of Quatrebras Park, where nature and the city meet. Amenities such as a petting zoo, schools, shops and sports facilities like the swimming pool, multiple gyms, athletics and tennis and padel courts are all within walking distance. Children play safely outdoors and you enjoy the tranquility of a village atmosphere with Amsterdam, Amstelveen, Schiphol and Haarlem within easy reach. The nearby A4, A5, A9 and A10 highways provide excellent connections.
Highlights:
• Beautiful location in Badhoevedorp, near public transport and highways.
• Located on 590 m² of private land.
• Spacious garden with 22 m² canopy and heater.
• Living area of 181 m².
• Energy label A, excellently insulated and gas-free. Equipped with a heat recovery unit and ground source heat pump.
• Equipped with 23 solar panels, sustainable and energy efficient.
• Spacious garage and parking for several cars on site.
• Own website for more information: oleanderlaan35.nl.
• Delivery in consultation.
• Choice of notary by the buyer, on the understanding that it must be a notary from the Amsterdam/Amstelveen region and a purchase agreement is drawn up by the notary in accordance with the Ring Amsterdam model.
This information has been compiled by us with due care. However, no liability is accepted on our part for any incompleteness, inaccuracy or otherwise, or the consequences thereof. All specified sizes and surfaces are indicative. The NVM conditions apply.
Features
Transfer of ownership
- Asking price
- € 1,500,000 kosten koper
- Asking price per m²
- € 8,287
- Listed since
- Status
- Available
- Acceptance
- Available in consultation
Construction
- Kind of house
- Villa, detached residential property
- Building type
- Resale property
- Year of construction
- 2020
- Specific
- Partly furnished with carpets and curtains
- Type of roof
- Gable roof covered with roof tiles
Surface areas and volume
- Areas
- Living area
- 181 m²
- External storage space
- 17 m²
- Plot size
- 590 m²
- Volume in cubic meters
- 663 m³
Layout
- Number of rooms
- 5 rooms (4 bedrooms)
- Number of bath rooms
- 2 bathrooms and 2 separate toilets
- Bathroom facilities
- Double sink, walk-in shower, shower, bath, toilet, and washstand
- Number of stories
- 3 stories
- Facilities
- Alarm installation, balanced ventilation system, french balcony, optical fibre, and solar panels
Energy
- Energy label
- Insulation
- Completely insulated
- Heating
- Complete floor heating and heat pump
- Hot water
- Electrical boiler
Cadastral data
- HAARLEMMERMEER H 11827
- Cadastral map
- Area
- 590 m²
- Ownership situation
- Full ownership
Exterior space
- Location
- In residential district and unobstructed view
- Garden
- Surrounded by garden
- Balcony/roof garden
- French balcony present
Garage
- Type of garage
- Detached brick garage
- Capacity
- 1 car
- Facilities
- Electrical door and electricity
Parking
- Type of parking facilities
- Parking on private property and public parking
Photos 64
Floorplans 7
© 2001-2025 funda
































































