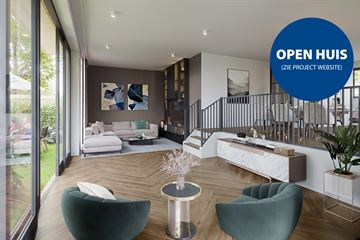This house on funda: https://www.funda.nl/en/detail/koop/badhoevedorp/huis-ouverture-bouwnr-42/42335842/

Description
COME AND TAKE A LOOK ON THE CONSTRUCTION SITE, DURING THE OPEN DAYS! CHECK OUT THE POSSIBILITIES ON BONHEUR-BADHOEVEDORP.NL!
Now more than 90% sold, the expected delivery is end of 2024! Check the project website bonheur-badhoevedorp.nl now for the latest available homes and contact us.
OPEN HOUSE MOMENTS, Come by on site and the real estate agent can tell you more about the available properties. Check out the project website for more details.
THE ULTIMATE IN DUTCH-STYLE LIVING: A HOUSE ON THE WATER. HERE THEY ARE, THE 14 OUVERTURE WATER VILLAS
Three-story homes with symmetrical lines, light brown brick and beautiful window frames. Walk to the back and it's all glass. Glass to enjoy the water views. Downstairs the south-west facing garden with decking, upstairs, adjacent to the unique master bedroom, a large roof terrace as additional outdoor living space. And inside, the water villa is a sea of space, with the storage room as a link.
Do you want water with dinner? Or with breakfast. Or with lunch. Or all day long. A view like a living painting!
FEATURES:
- Living space approx 181 m²
- Approx 176-376 m² plot size
- Luxury kitchen with separate living kitchen
- Four bedrooms
- Two bathrooms
- Gas free: heat pump with underfloor heating and cooling
- Storage room
PURE HAPPINESS TO LIVE HERE!
Taking a stroll through the Quatrebras Park on a beautiful Sunday afternoon, just around the corner from your strikingly designed new home. All the daily amenities in your own village. And if you want to find the hustle and bustle, Amsterdam is within biking distance.
Say it yourself, then you may be called 'Bonheur' as a small-scale new construction project. What a joy to be able to live here bordering a green inner area, in one of the three types of homes that Bonheur will soon include: Ouverture water villa, Grandeur semi-detached house or Avenue terraced house. Greenery and water all around, everyday amenities close by. In short: so much living pleasure is to be found on the outskirts of Amsterdam.
QUATREBRAS PARK
The already existing park in Quatrebras got the chance to grow. So the park became the epicenter of the new neighborhood. A heart with a large meadow and a water feature, a green centerpiece for the homes around it. A walking park, a play park, a strolling park, a soccer park or a picnic park: whatever you want. With the park shaded by the petting zoo, animal pasture, swimming pool and elementary school.
PROVISIONS
Quatrebras Park will have over 500 homes when the neighborhood is finished. For the most important facilities, you won't even have to go far. There will be a new shopping center, schools and childcare centers are just around the corner. There are sports facilities in the neighborhood, clubs for all sorts of things. Also nice QBeach, a nice place for a drink or dinner.
LOCATION
Bonheur is part of Quatrebras Park. It is the final phase of the project that lies in the bend of the Schipholweg (N232) and the Amsterdamse Baan. And by the way, Amsterdam is on the horizon. At most 25 minutes by bike, and you are in the center of the city. Through the Schipholweg and direct access to the A9, the accessibility of Quatrebras by car is also guaranteed. But public transport also stops outside the door.
A new piece of Badhoevedorp, right next to the existing buildings. The village is close by, but so is the city of Amsterdam. Because the earlier phases have already been completed, Quatrebras Park will be truly finished if you are a Bonheur resident. And you will feel like a lucky person.
INTERESTED?
If you are interested, it is good to make it known soon via the project website bonheur-badhoevedorp.nl and contact the broker of Fris Makelaars. In case of questions you can always contact the brokers.
Features
Transfer of ownership
- Asking price
- € 1,030,000 vrij op naam
- Asking price per m²
- € 5,787
- Listed since
- Status
- Under option
- Acceptance
- Available in consultation
Construction
- Kind of house
- Single-family home, linked semi-detached residential property (split-level residence)
- Building type
- New property
- Year of construction
- 2023
- Type of roof
- Flat roof
- Quality marks
- SWK Garantiecertificaat
Surface areas and volume
- Areas
- Living area
- 178 m²
- Volume in cubic meters
- 460 m³
Layout
- Number of rooms
- 5 rooms (4 bedrooms)
- Number of bath rooms
- 2 bathrooms and 1 separate toilet
- Bathroom facilities
- 2 showers, 2 toilets, underfloor heating, 2 sinks, and bath
- Number of stories
- 3 stories
- Facilities
- Optical fibre, mechanical ventilation, TV via cable, and solar panels
Energy
- Energy label
- Insulation
- Completely insulated
- Heating
- Geothermal heating and heat pump
- Hot water
- Geothermal heating
Exterior space
- Location
- Alongside waterfront, in residential district and unobstructed view
- Garden
- Back garden and front garden
- Back garden
- 40 m² (4.58 metre deep and 8.70 metre wide)
- Garden location
- Located at the west
Storage space
- Shed / storage
- Attached brick storage
- Facilities
- Heating
- Insulation
- Completely insulated
Parking
- Type of parking facilities
- Parking on private property
Photos 11
© 2001-2025 funda










